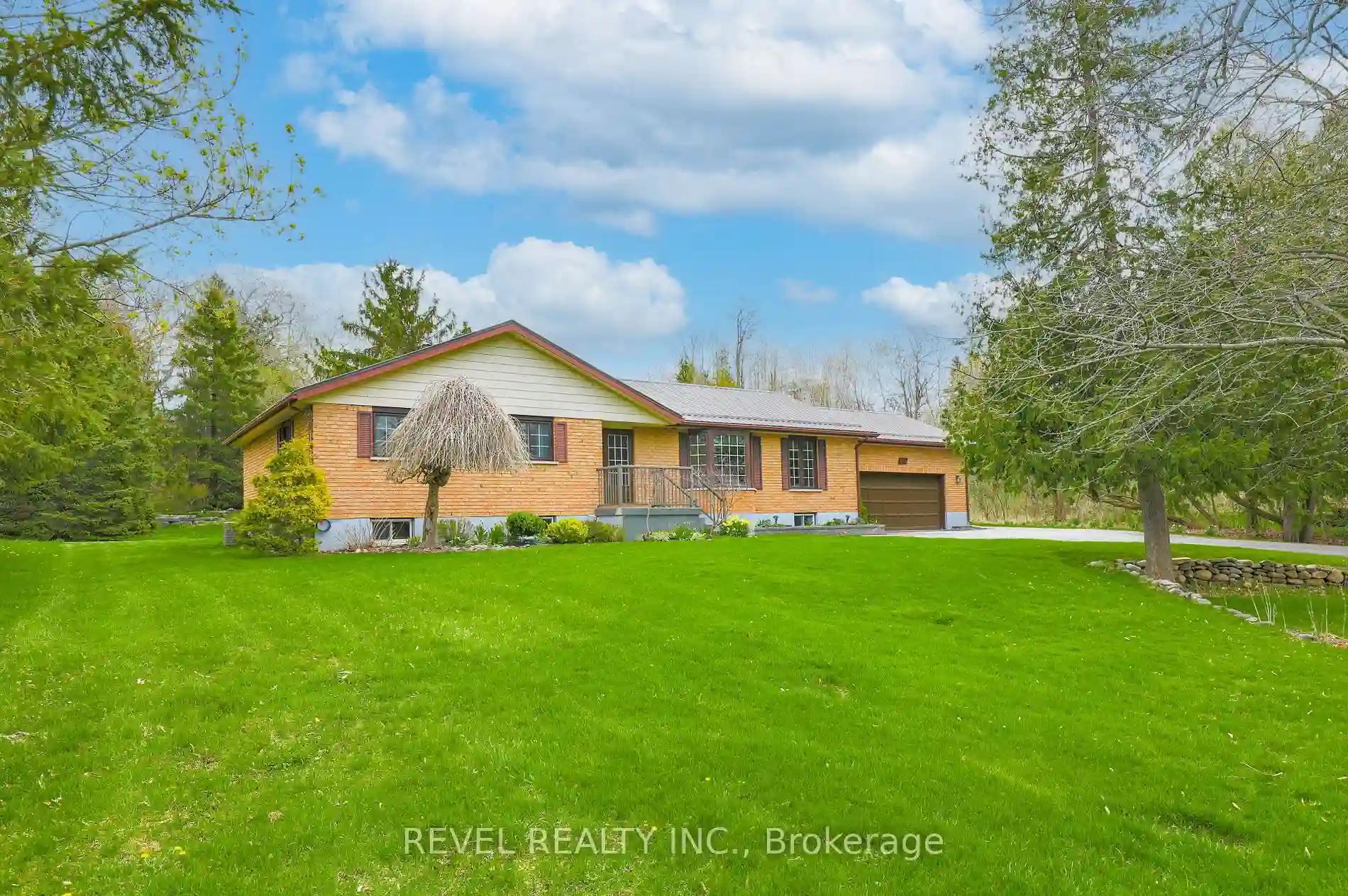Please Sign Up To View Property
140 Louisa St
Kawartha Lakes, Ontario, K0M 1N0
MLS® Number : X8307606
3 + 2 Beds / 2 Baths / 8 Parking
Lot Front: 120 Feet / Lot Depth: 203 Feet
Description
Welcome to this outstanding family home on prestigious Louisa St. in Fenelon Falls. This Bungalow boasts 3+2 bedrooms and 2 baths, open kitchen/dining, french doors off kitchen leading to large living room with hardwood floors. A 3-season sunroom off the back dining area offers picturesque views of the park-like yard with mature trees and gardens. Full metal roof & storage shed. Finished lower level with cozy rec room, 2 additional bedrooms, dry sauna & unfinished utility area for plenty of storage. Additional amenities include main floor laundry, rough in powder room & insulated garage. Located steps to Cameron Lake, beach, restaurants, shopping, and golf and so much more. This home has been meticulously maintained & pride of ownership is displayed. Book a showing & make this your next home.
Extras
--
Property Type
Detached
Neighbourhood
Fenelon FallsGarage Spaces
8
Property Taxes
$ 3,429
Area
Kawartha Lakes
Additional Details
Drive
Pvt Double
Building
Bedrooms
3 + 2
Bathrooms
2
Utilities
Water
Municipal
Sewer
Septic
Features
Kitchen
1
Family Room
Y
Basement
Finished
Fireplace
Y
External Features
External Finish
Brick
Property Features
Cooling And Heating
Cooling Type
Central Air
Heating Type
Forced Air
Bungalows Information
Days On Market
13 Days
Rooms
Metric
Imperial
| Room | Dimensions | Features |
|---|---|---|
| Kitchen | 14.99 X 13.98 ft | |
| Dining | 14.99 X 16.31 ft | |
| Living | 23.98 X 12.99 ft | |
| Laundry | 6.82 X 10.99 ft | |
| Prim Bdrm | 13.98 X 14.99 ft | |
| Br | 16.31 X 8.99 ft | |
| Br | 12.66 X 8.73 ft | |
| Family | 12.73 X 30.97 ft | |
| Br | 9.74 X 11.75 ft | |
| Br | 9.74 X 9.97 ft |




