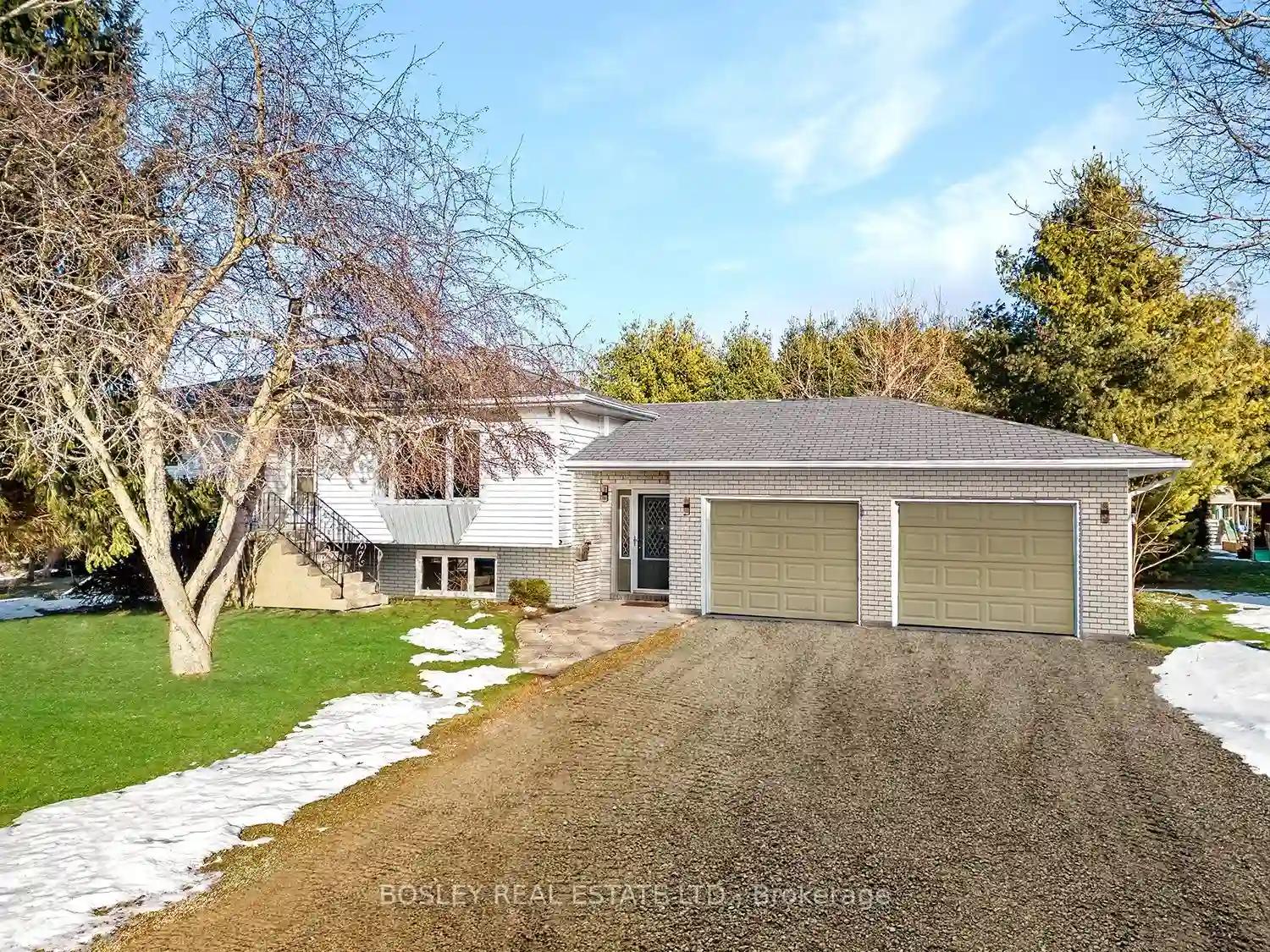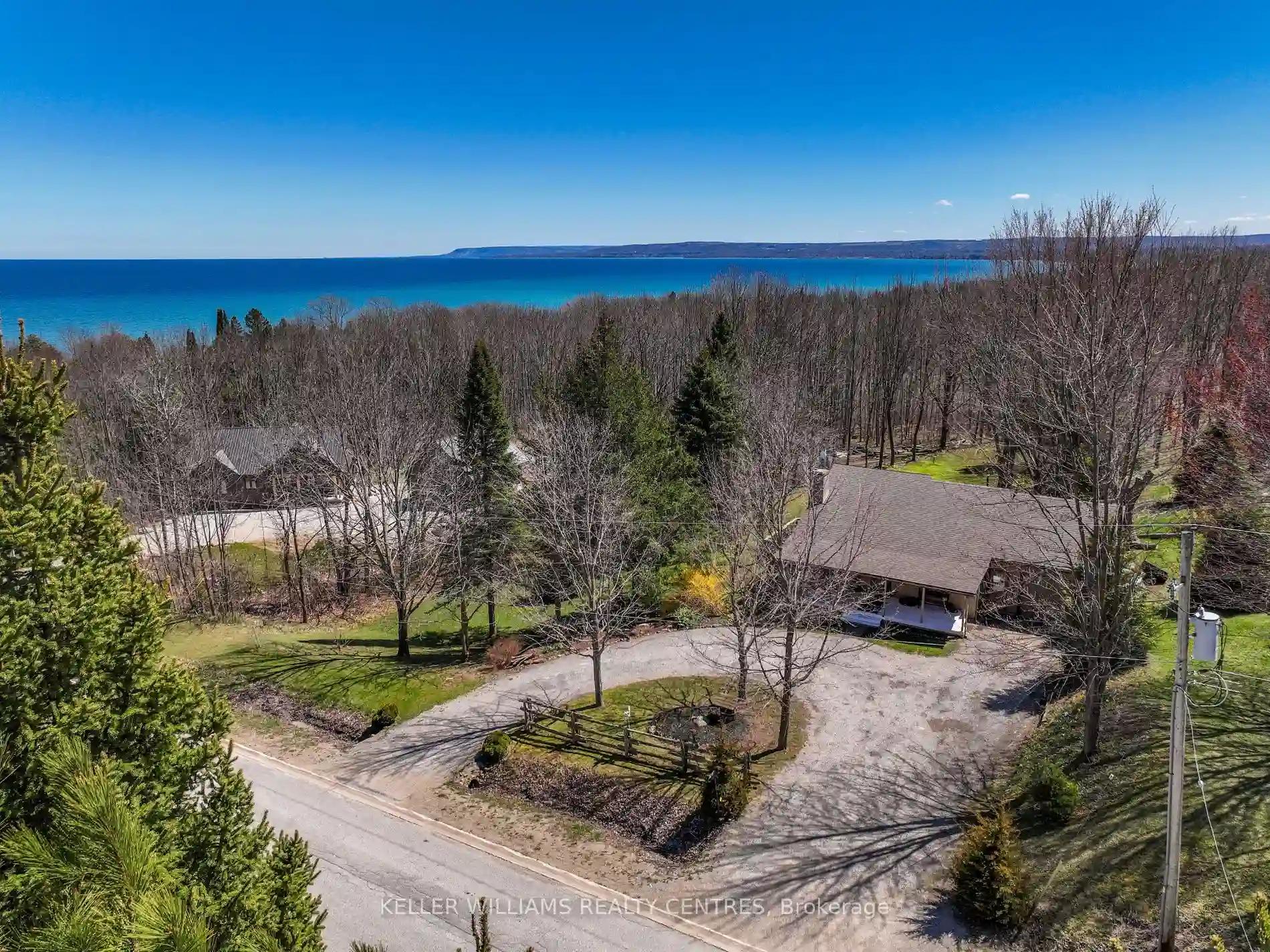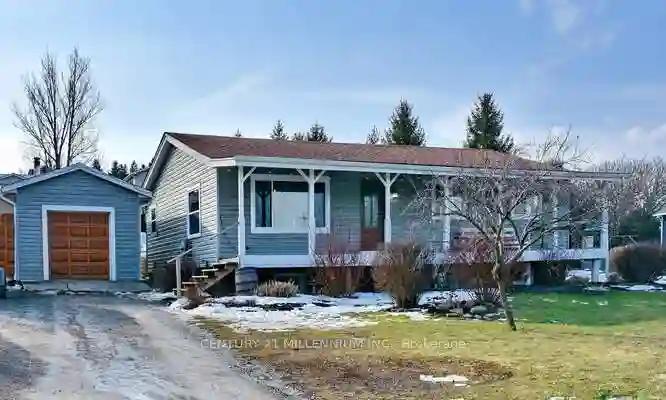Please Sign Up To View Property
141 Greenfield Dr
Meaford, Ontario, N4L 1W6
MLS® Number : X8098312
2 + 1 Beds / 2 Baths / 6 Parking
Lot Front: 126.02 Feet / Lot Depth: 206.12 Feet
Description
Step into your family's next adventure at 141 Greenfield Drive! This well-laid out 3 bedroom, 2 bathroom home, is nestled on a generous 0.7 acre lot in a tranquil Meaford cul-de-sac. Surrounded by an expansive yard backing onto a wooded area, perfect for play and gatherings, this home features a heated workshop- a hobbyist's dream- and a welcoming family entrance with access to a two-car garage. Inside, discover gleaming hardwood floors, a spacious kitchen for family feats, and an open concept living room with abundant natural light flowing through and easy access to a delightful back deck- your family's outdoor oasis. The upper level unveils two generously sized bedrooms and a stylish bathroom, while the lower level has a fantastic family room with a cozy gas fireplace, a 3rd bedroom with a walkout to the side yard- creating lots of potential for an in-law or income generating suite, or just a wonderful space for family to gather! This home is a must see!
Extras
--
Additional Details
Drive
Pvt Double
Building
Bedrooms
2 + 1
Bathrooms
2
Utilities
Water
Well
Sewer
Septic
Features
Kitchen
1
Family Room
Y
Basement
Fin W/O
Fireplace
Y
External Features
External Finish
Brick
Property Features
Cooling And Heating
Cooling Type
Central Air
Heating Type
Forced Air
Bungalows Information
Days On Market
79 Days
Rooms
Metric
Imperial
| Room | Dimensions | Features |
|---|---|---|
| Mudroom | 12.04 X 6.69 ft | |
| Kitchen | 10.96 X 10.43 ft | |
| Dining | 10.96 X 9.15 ft | |
| Living | 17.52 X 21.49 ft | |
| Bathroom | 0.00 X 0.00 ft | |
| 2nd Br | 12.40 X 9.97 ft | |
| Prim Bdrm | 14.04 X 13.78 ft | |
| Family | 24.44 X 25.79 ft | |
| Bathroom | 10.50 X 6.46 ft | |
| 3rd Br | 12.89 X 12.53 ft | |
| Laundry | 10.70 X 6.43 ft | |
| Utility | 10.60 X 5.68 ft |




