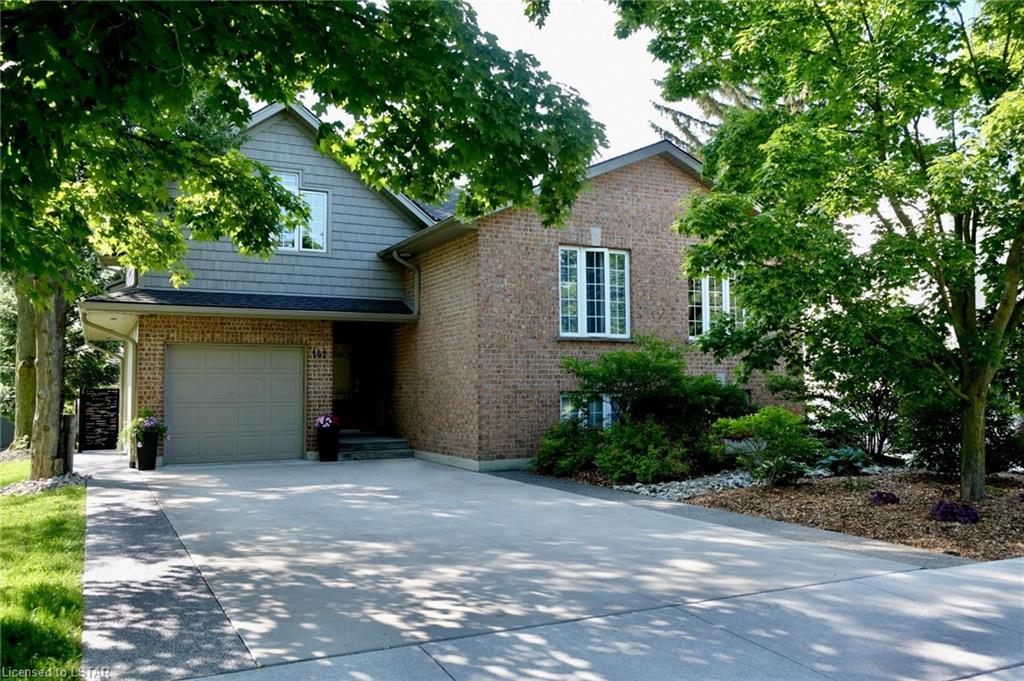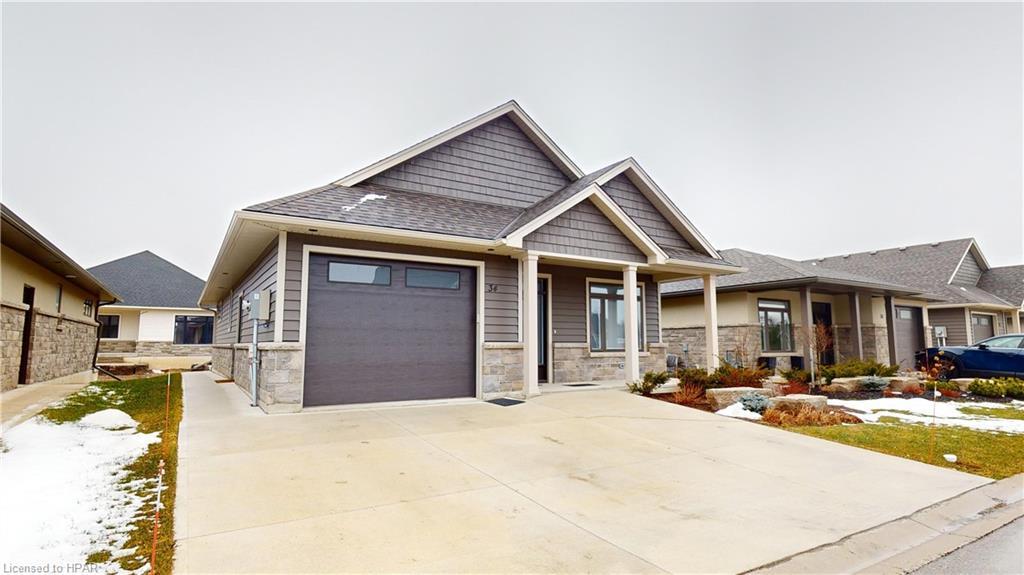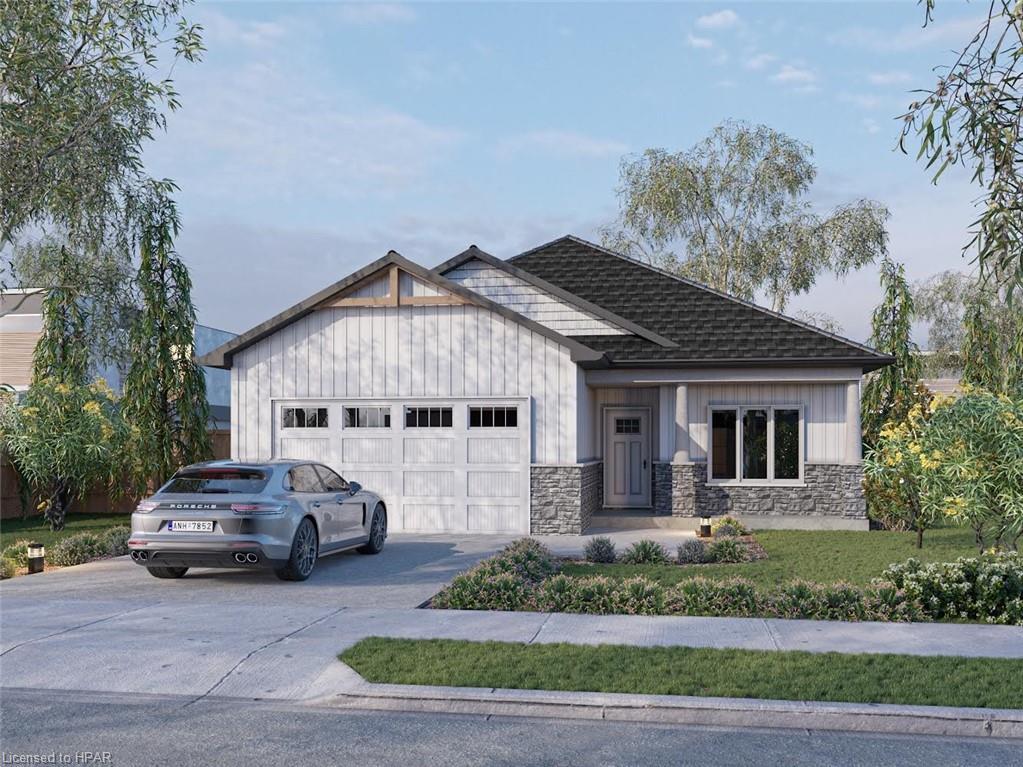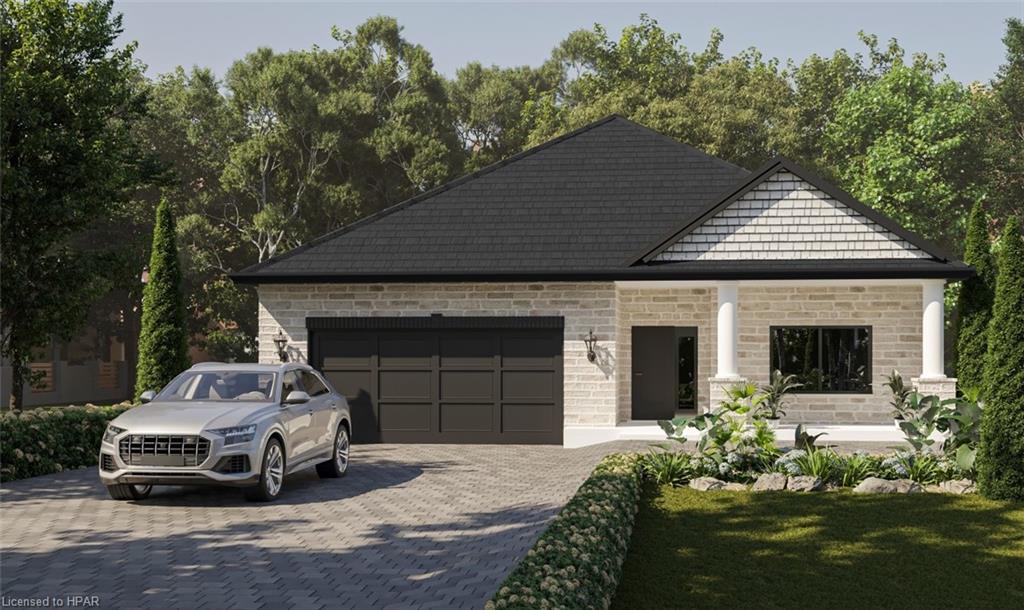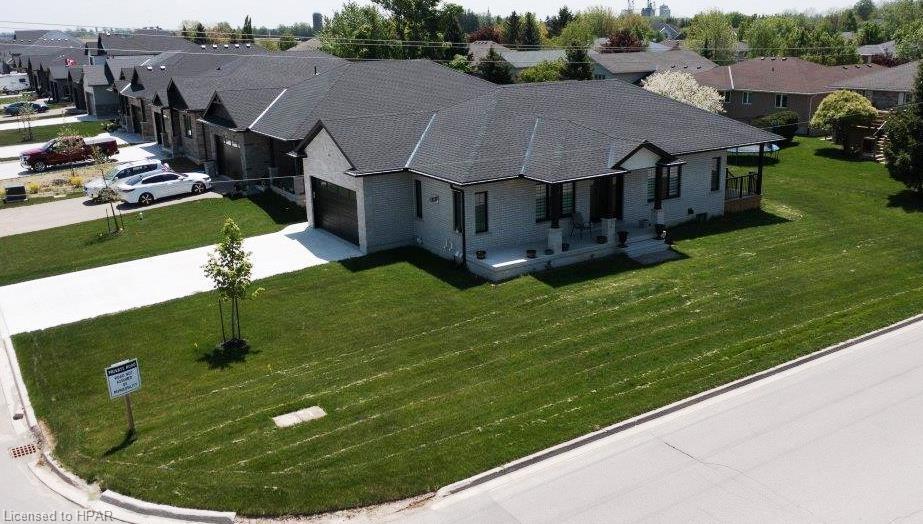Please Sign Up To View Property
141 Nelson Street
Mitchell, ON, N0K 1N0
MLS® Number : 40578629
5 Beds / 3 Baths / 1 Parking
Lot Front: 49.29 Feet / Lot Depth: -- Feet
Description
Introduce yourself to this captivating home, located beside Mitchell Lions Park and the gentle flow of the Thames River. Surrounded by exquisite landscaping and mature trees, this residence blends the allure of nature with stylish comfort. The approach to the home is framed by a decorative aggregate pebble pathway leading to a spacious four-car concrete driveway and a single-car garage. Step inside to find a large foyer that seamlessly transitions into open and inviting living areas. On the main floor, you'll find three well-appointed bedrooms and a 4-piece bathroom. The kitchen is a highlight, featuring brand-new granite countertops and ample storage. It opens to a dining and lounging area bathed in light from large windows, offering picturesque views. The private master suite, a few steps up, is a sanctuary of peace and light, complete with a walk-in closet and a 3-piece bathroom adorned with a marble shower. The expansive basement offers versatile living space, enhanced by a gas fireplace and abundant natural light. It includes a 3-piece bathroom and a sizeable studio space, perfect for artists or hobbyists. Outdoor living is elevated with a stunning, fully covered composite deck accessible from the kitchen, ideal for relaxation or entertaining. Descend the stairs to a private, fully fenced yard that's pet and child-friendly, featuring new decorative metal and wood fencing, stamped concrete, armour stone, and a modern shed equipped with electricity. Additional storage is cleverly incorporated beneath the deck and throughout the home. Situated minutes from the heart of Mitchell, enjoy easy access to shopping and essential amenities in this charming community.
Extras
Dishwasher,Dryer,Hot Water Tank Owned,Range Hood,Refrigerator,Stove,Washer
Property Type
Single Family Residence
Neighbourhood
--
Garage Spaces
1
Property Taxes
$ 0
Area
Perth
Additional Details
Drive
Front Yard Parking, Private Drive Double Wide, Visitor Parking
Building
Bedrooms
5
Bathrooms
3
Utilities
Water
Municipal
Sewer
Sewer (Municipal)
Features
Kitchen
1
Family Room
--
Basement
Full, Finished, Sump Pump
Fireplace
True
External Features
External Finish
Vinyl Siding
Property Features
Cooling And Heating
Cooling Type
Central Air
Heating Type
Fireplace-Gas, Natural Gas
Bungalows Information
Days On Market
0 Days
Rooms
Metric
Imperial
| Room | Dimensions | Features |
|---|---|---|
| 0.00 X 0.00 ft | ||
| 0.00 X 0.00 ft | ||
| 0.00 X 0.00 ft | ||
| 0.00 X 0.00 ft | ||
| 0.00 X 0.00 ft | ||
| 0.00 X 0.00 ft | ||
| 0.00 X 0.00 ft | ||
| 0.00 X 0.00 ft | ||
| 0.00 X 0.00 ft | ||
| 0.00 X 0.00 ft | ||
| 0.00 X 0.00 ft | ||
| 0.00 X 0.00 ft |
Ready to go See it?
Looking to Sell Your Bungalow?
Similar Properties
$ 649,900
$ 799,000
$ 699,000
$ 799,900
