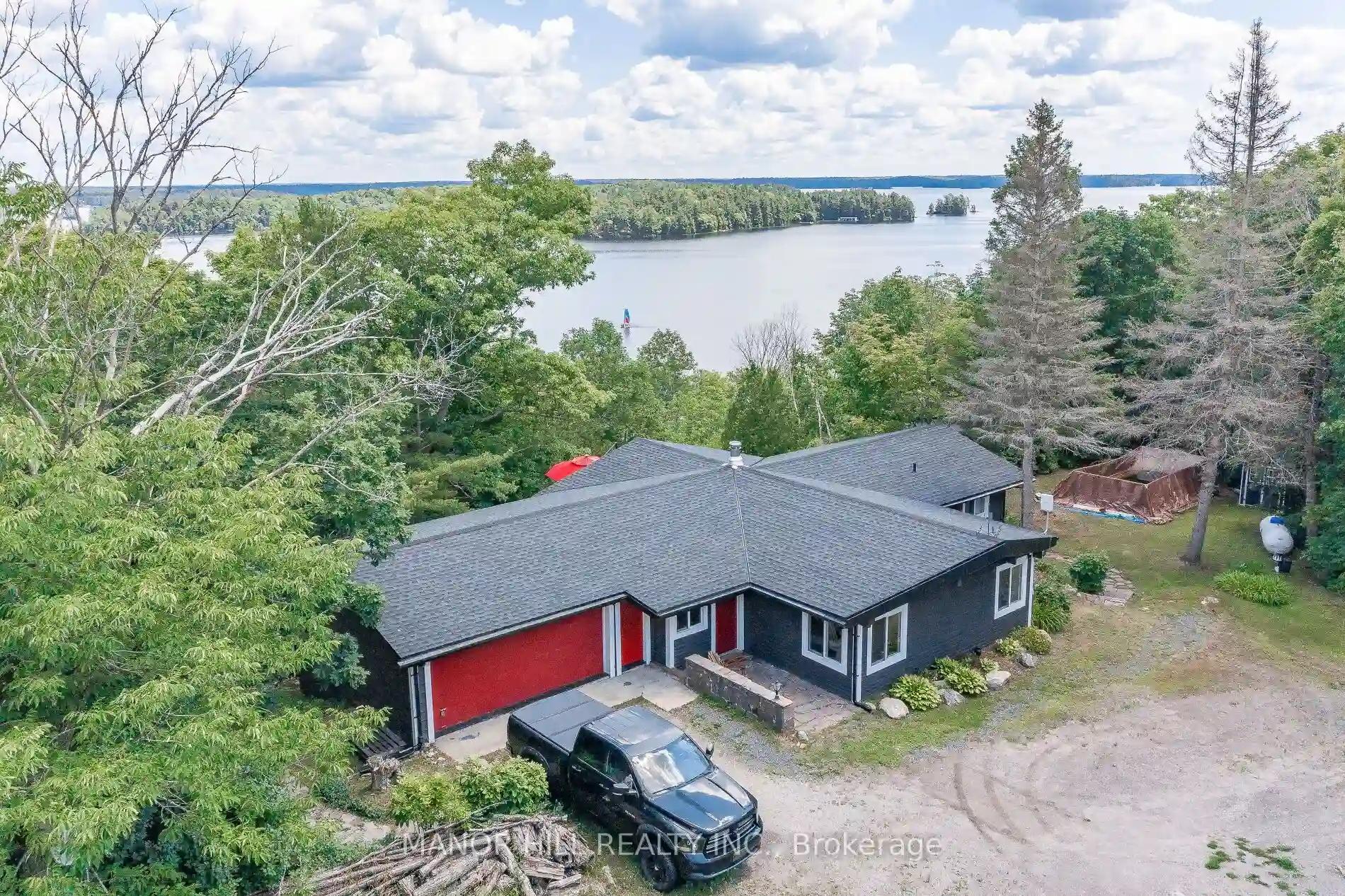Please Sign Up To View Property
143 Hwy 612
Seguin, Ontario, P0C 1H0
MLS® Number : X8202270
2 + 2 Beds / 3 Baths / 22 Parking
Lot Front: 434.52 Feet / Lot Depth: -- Feet
Description
Look No Further! This One Will Wow You! Completely Renovated Detached Home With A Cottage Feel. Open Concept Beauty With All The Bells And Whistles. Enjoy Year Round Living With The Best Of Both Worlds. Can Be A Summer Retreat Or Primary Residence. Just Under 42 Acres Of Treed Land With Stunning Views Of Lake Joseph From An Oversized Deck Off The Kitchen. Gorgeous Great Room With Centre Pellet Stove As Well As A Stone Feature Wall And Built-In Electric Fireplace. Tons Of Parking With Ample Space For Overnight Guests. This Home Oozes Entertainment Living. Hot Tub, Above Ground Pool, Pool Shed And Pergola To Name A Few. The List Of Inclusions Is Endless. Only 15 Minutes To Port Carling And 25 Minutes To Parry Sound. Completely Secluded Lifestyle Yet Close To All Amenities For Your Family To Enjoy! This Property Is Turnkey. Nothing To Do But Call This Home!! Must See To Appreciate!
Extras
All Electric Light Fixtures, Fridge, Stove, Built-In Dishwasher, Built-In Microwave, Washer, Dryer.
Property Type
Detached
Neighbourhood
--
Garage Spaces
22
Property Taxes
$ 1,361.05
Area
Parry Sound
Additional Details
Drive
Private
Building
Bedrooms
2 + 2
Bathrooms
3
Utilities
Water
Well
Sewer
Septic
Features
Kitchen
1
Family Room
N
Basement
Fin W/O
Fireplace
Y
External Features
External Finish
Vinyl Siding
Property Features
Cooling And Heating
Cooling Type
Central Air
Heating Type
Forced Air
Bungalows Information
Days On Market
26 Days
Rooms
Metric
Imperial
| Room | Dimensions | Features |
|---|---|---|
| Great Rm | 23.65 X 23.39 ft | Ceramic Floor Wood Stove Electric Fireplace |
| Dining | 14.99 X 12.37 ft | Ceramic Floor Vaulted Ceiling Open Concept |
| Kitchen | 16.57 X 9.28 ft | Stainless Steel Appl Overlook Water W/O To Deck |
| Prim Bdrm | 19.36 X 10.01 ft | Ceramic Floor 4 Pc Ensuite W/I Closet |
| 2nd Br | 14.70 X 10.89 ft | Broadloom W/O To Deck |
| 3rd Br | 12.96 X 10.99 ft | Ceramic Floor Window |
| 4th Br | 12.83 X 10.66 ft | Ceramic Floor Window |
| Games | 11.55 X 8.40 ft | Ceramic Floor W/O To Patio Pellet |
| Other | 11.09 X 8.83 ft | Ceramic Floor Dry Bar Pot Lights |
Ready to go See it?
Looking to Sell Your Bungalow?
Similar Properties
Currently there are no properties similar to this.
