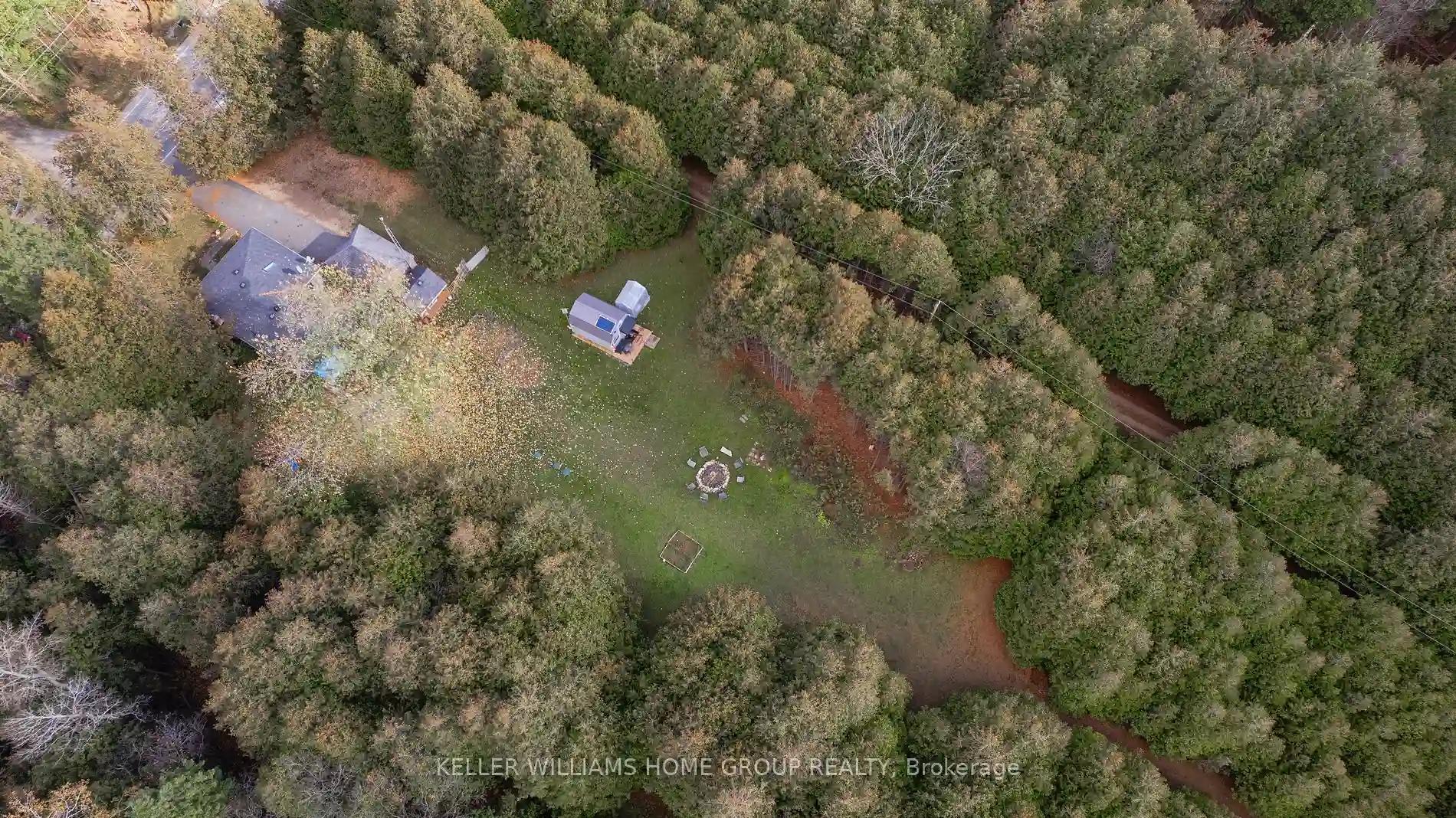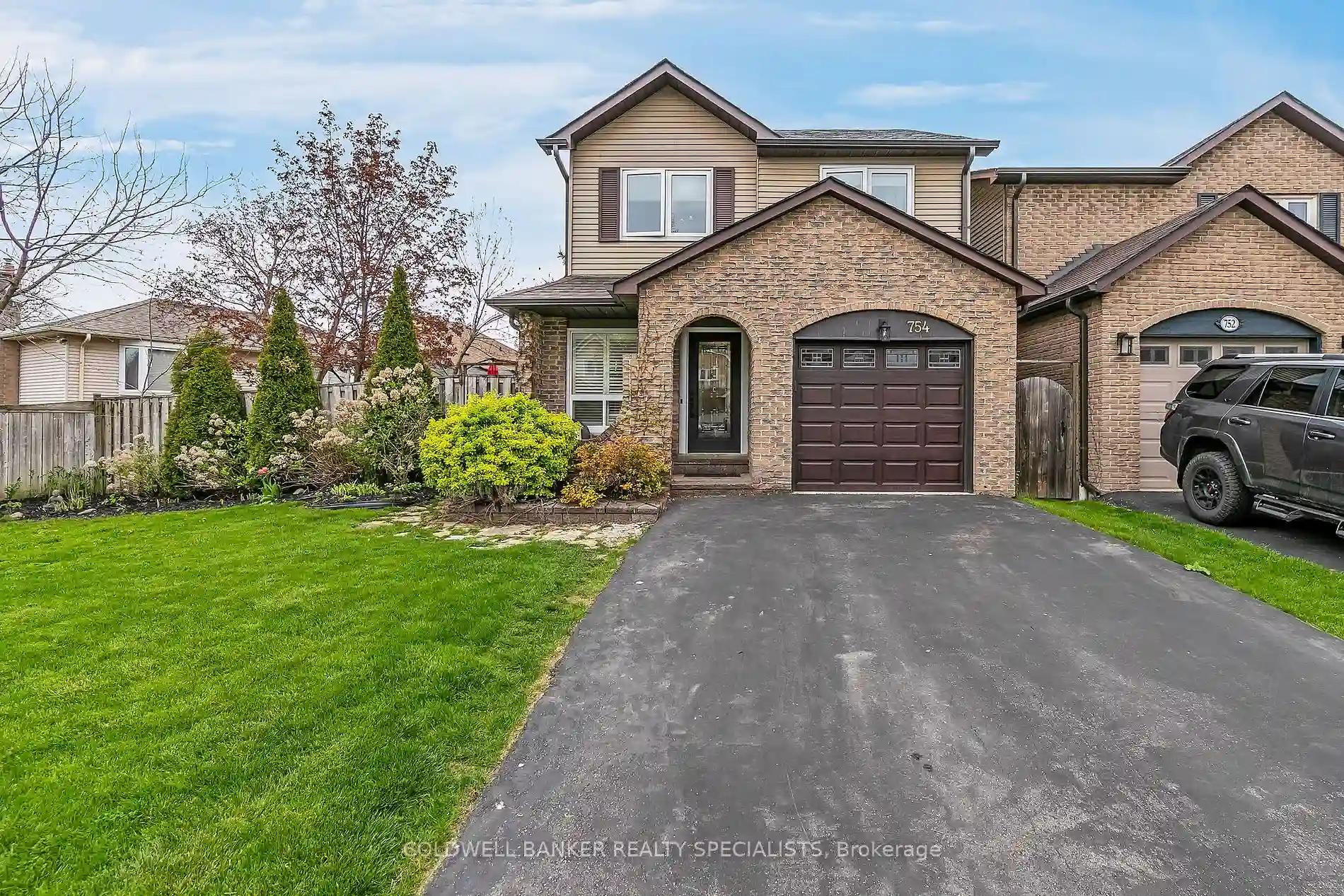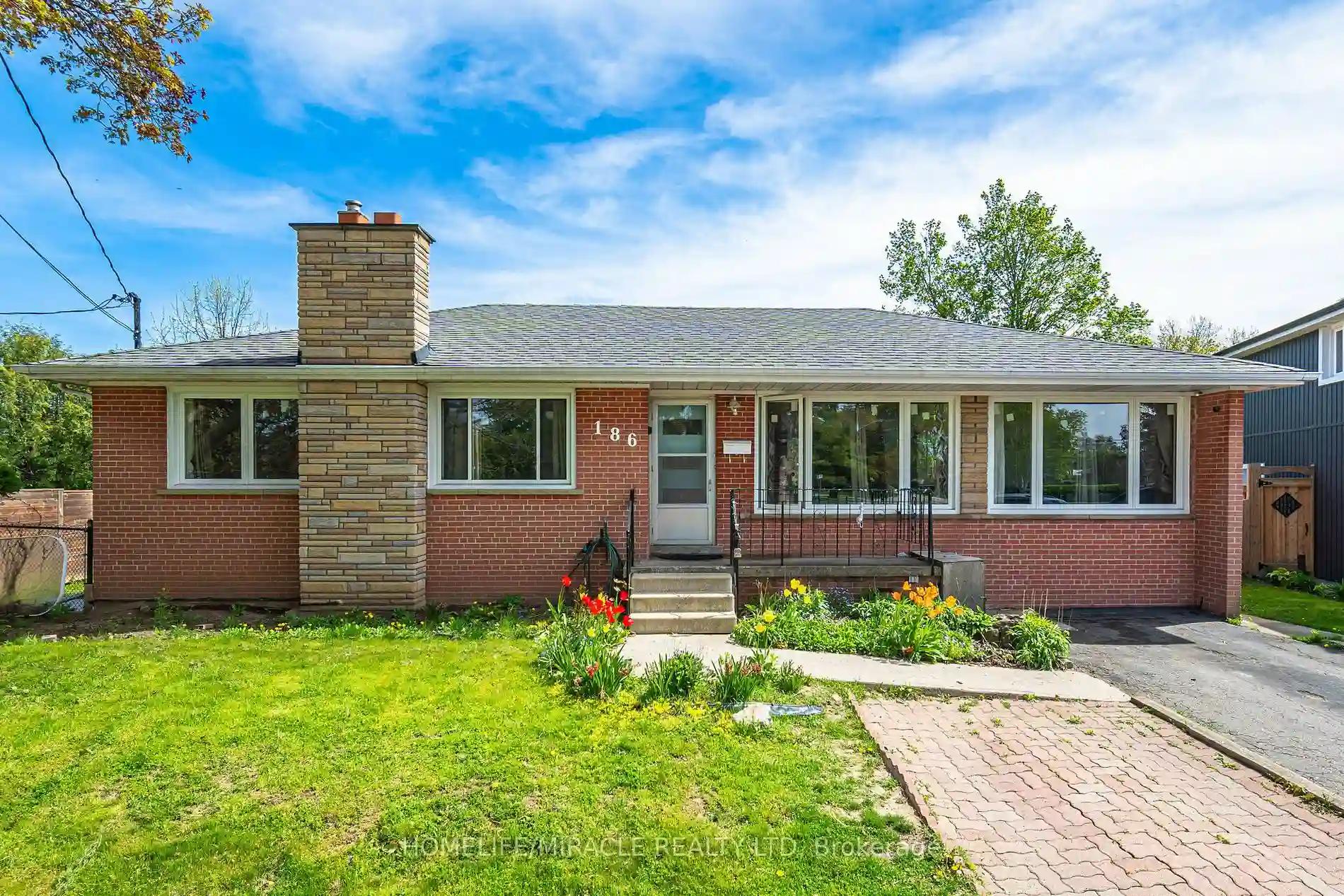Please Sign Up To View Property
14310 First Line
Milton, Ontario, N1H 6H8
MLS® Number : W8066436
2 Beds / 1 Baths / 5 Parking
Lot Front: 237.71 Feet / Lot Depth: 323.77 Feet
Description
Nestled within a serene landscape, this charming bungalow sits gracefully on a spacious 2-acre parcel of land adorned with a lush canopy of trees, just minutes from Eden Mills, Guelph, Rockwood and Acton. Inside you'll find an inviting living space flooded with natural light thanks to the large windows and skylight. The open-concept layout connects the dining area to the modern kitchen for a culinary enthusiast's dream! Equipped with stainless steel appliances, large kitchen island and ample storage. Outside, the expansive 2-acre property beckons exploration, with plenty of room for outdoor activities such as gardening, hiking (hiking trail just steps away), or simply enjoying the beauty of nature. Towering trees provide shade and privacy, while manicured lawns offer space for outdoor gatherings and al fresco dining.
Extras
--
Additional Details
Drive
Pvt Double
Building
Bedrooms
2
Bathrooms
1
Utilities
Water
Well
Sewer
Septic
Features
Kitchen
1
Family Room
N
Basement
Part Bsmt
Fireplace
N
External Features
External Finish
Alum Siding
Property Features
Cooling And Heating
Cooling Type
None
Heating Type
Other
Bungalows Information
Days On Market
95 Days
Rooms
Metric
Imperial
| Room | Dimensions | Features |
|---|---|---|
| Bathroom | 7.91 X 9.32 ft | 3 Pc Bath |
| Prim Bdrm | 11.15 X 14.67 ft | |
| Br | 8.01 X 8.17 ft | |
| Dining | 14.34 X 10.93 ft | |
| Kitchen | 14.34 X 13.48 ft | |
| Living | 18.08 X 13.91 ft |




