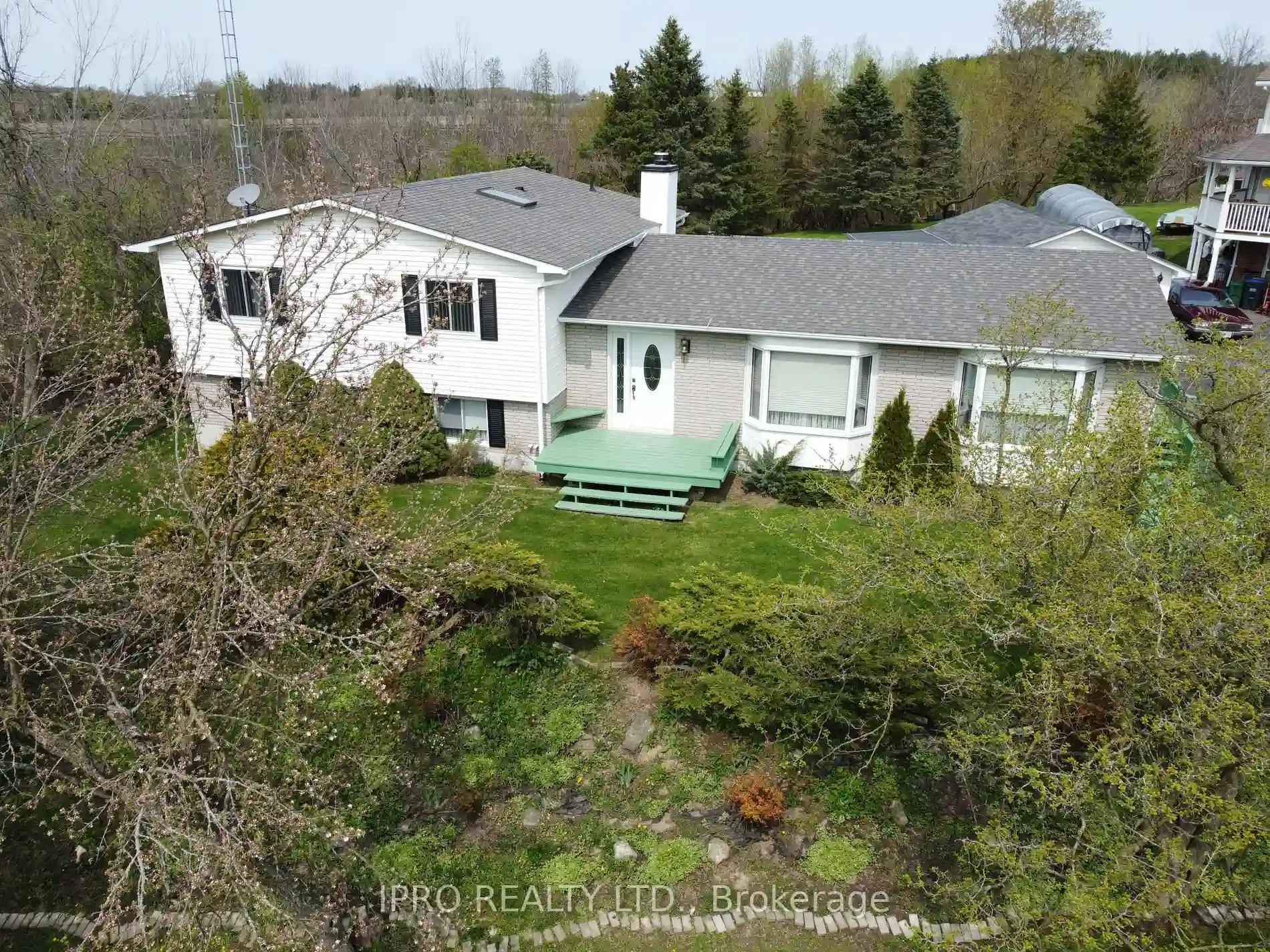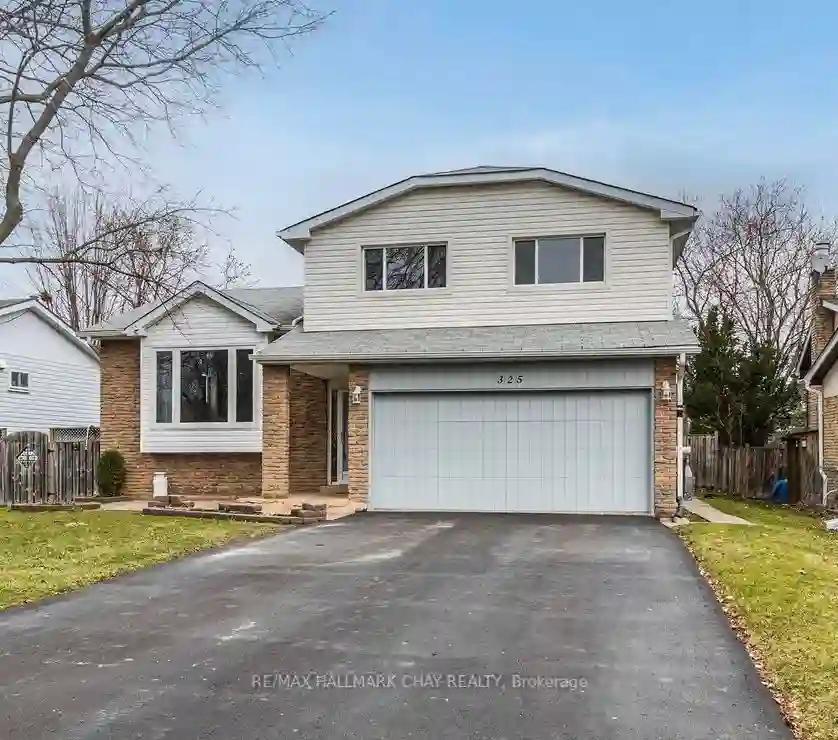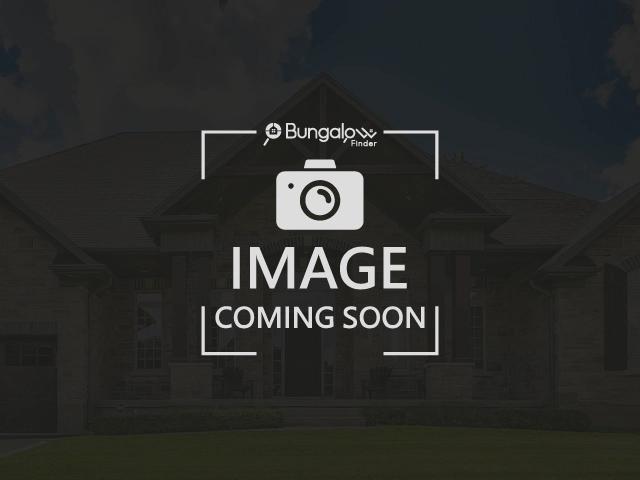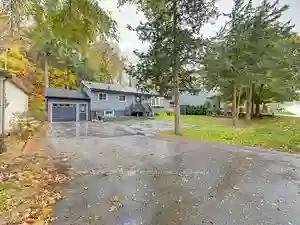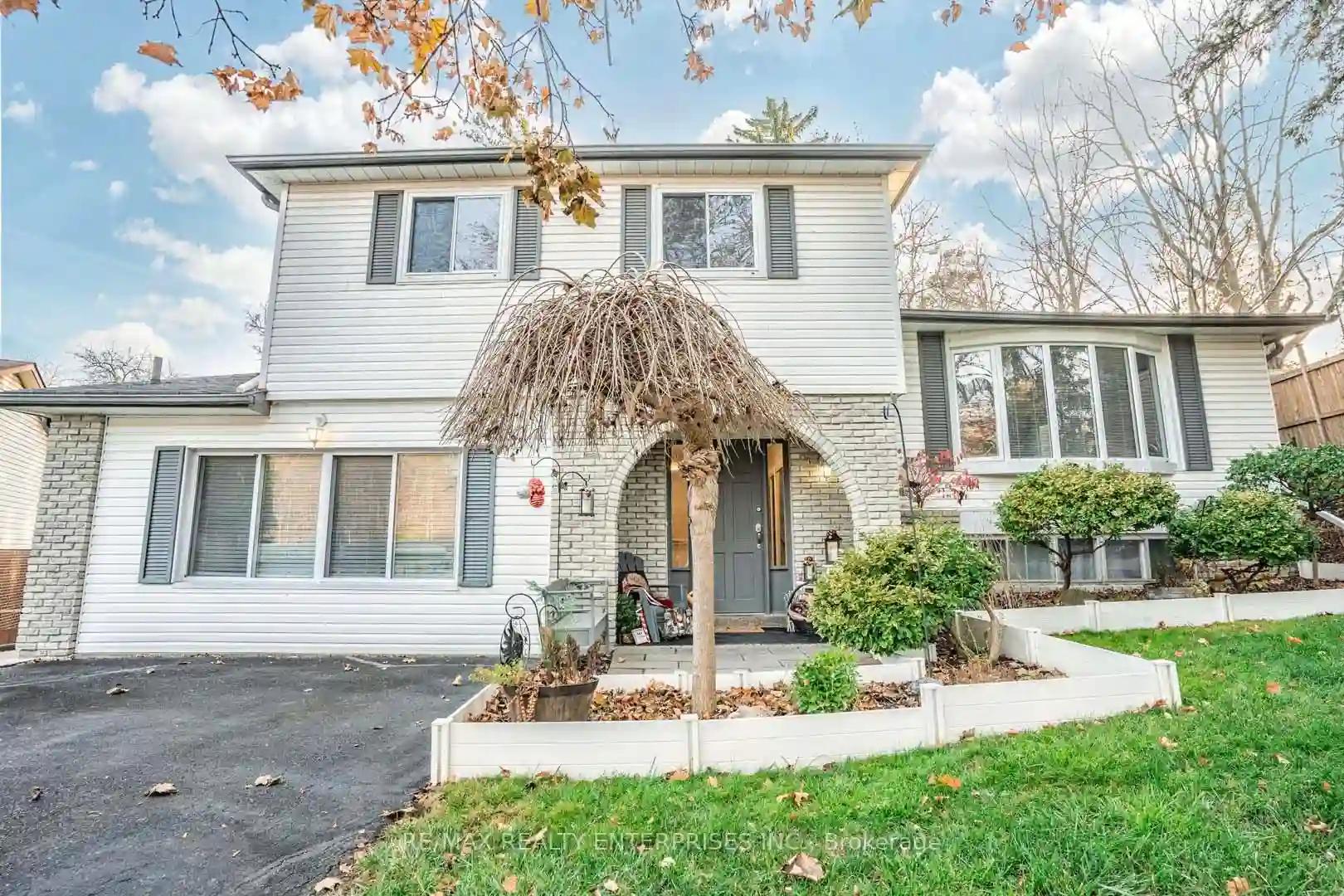Please Sign Up To View Property
14325 Creditview Rd
Caledon, Ontario, L7C 1N3
MLS® Number : W8247172
3 Beds / 3 Baths / 12 Parking
Lot Front: 107.97 Feet / Lot Depth: 252.72 Feet
Description
Immaculate 3 Bedroom/3 Bathroom Sidesplit 4 Just Under An Acre On A Ravine Lot! Kitchen Has Breakfast Bar And Overlooks The Family Room With Cozy Fireplace And W/O To Private Deck. Huge Living/Dining Space With Beautiful Bay Window And Lots Of Natural Light. Primary Bedroom Has 3 Pce Ensuite, Walk-In Closet And Another Wall To Wall Closet. Second And Third Bedrooms Are A Good Size With Large Closets And Lots Of Natural Light. Hardwood Floors Throughout. Potential For In-Law Suite With Walk-Out In The Basement. 10 Car Parking And 2 Car Garage. Located Within A Few Minutes Drive To Brampton & Georgetown, Go Station and Schools.
Extras
:Legal Description: Pt Lt 29 Con 3 Whs Chinguacousy, Pts 4, 5 & 6, 43R14485 Caledon
Additional Details
Drive
Private
Building
Bedrooms
3
Bathrooms
3
Utilities
Water
Municipal
Sewer
Septic
Features
Kitchen
1
Family Room
Y
Basement
Full
Fireplace
Y
External Features
External Finish
Brick
Property Features
Cooling And Heating
Cooling Type
Central Air
Heating Type
Forced Air
Bungalows Information
Days On Market
16 Days
Rooms
Metric
Imperial
| Room | Dimensions | Features |
|---|---|---|
| Kitchen | 13.09 X 9.45 ft | Tile Floor Breakfast Bar O/Looks Family |
| Family | 14.80 X 12.96 ft | Hardwood Floor Brick Fireplace W/O To Deck |
| Living | 18.34 X 12.96 ft | Hardwood Floor O/Looks Dining Bay Window |
| Dining | 14.40 X 10.04 ft | Hardwood Floor O/Looks Living Large Window |
| Prim Bdrm | 16.67 X 12.96 ft | Hardwood Floor 3 Pc Ensuite W/I Closet |
| 2nd Br | 12.99 X 11.81 ft | Hardwood Floor Large Closet Window |
| 3rd Br | 10.86 X 10.63 ft | Hardwood Floor Large Closet Window |
