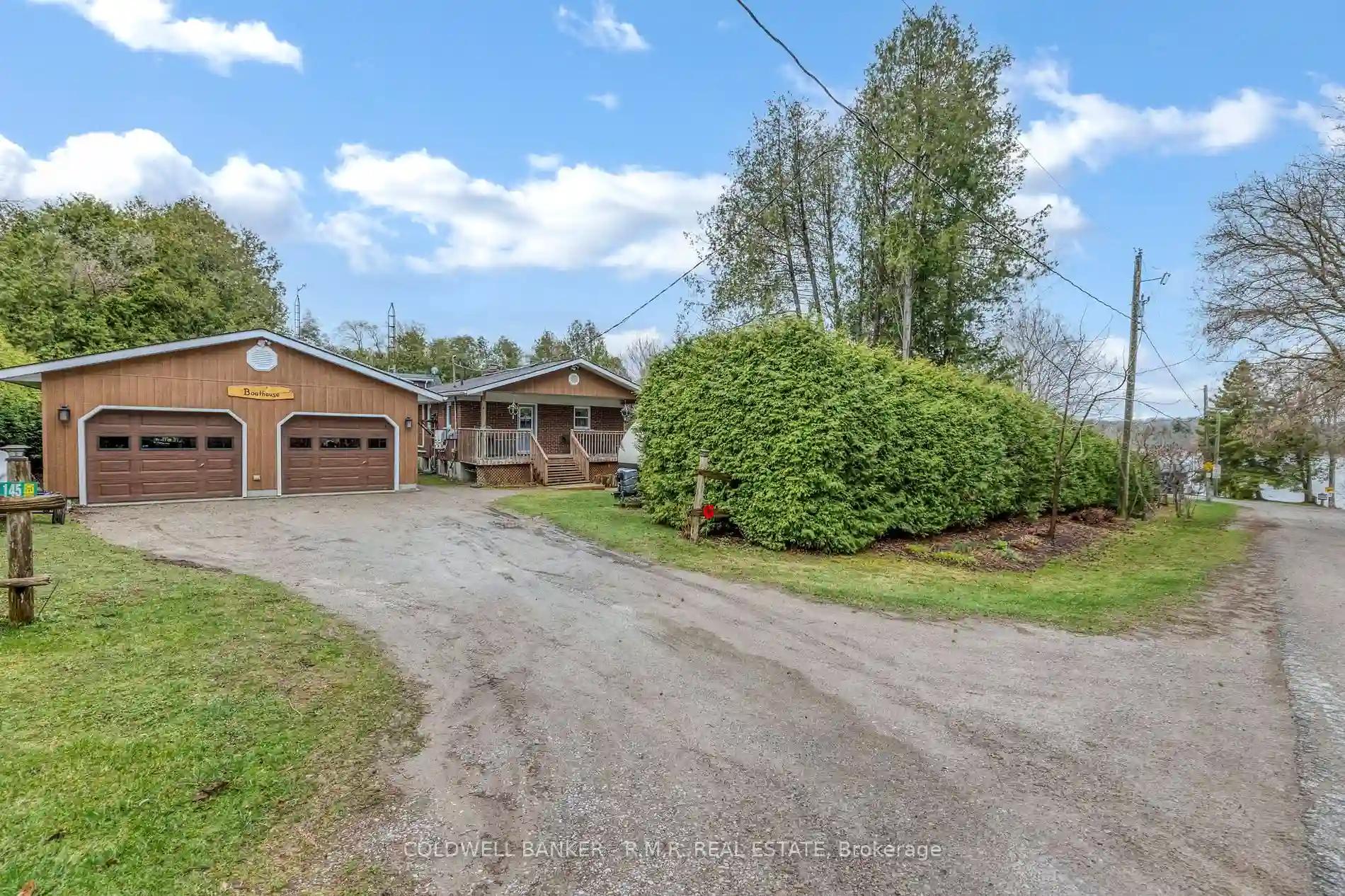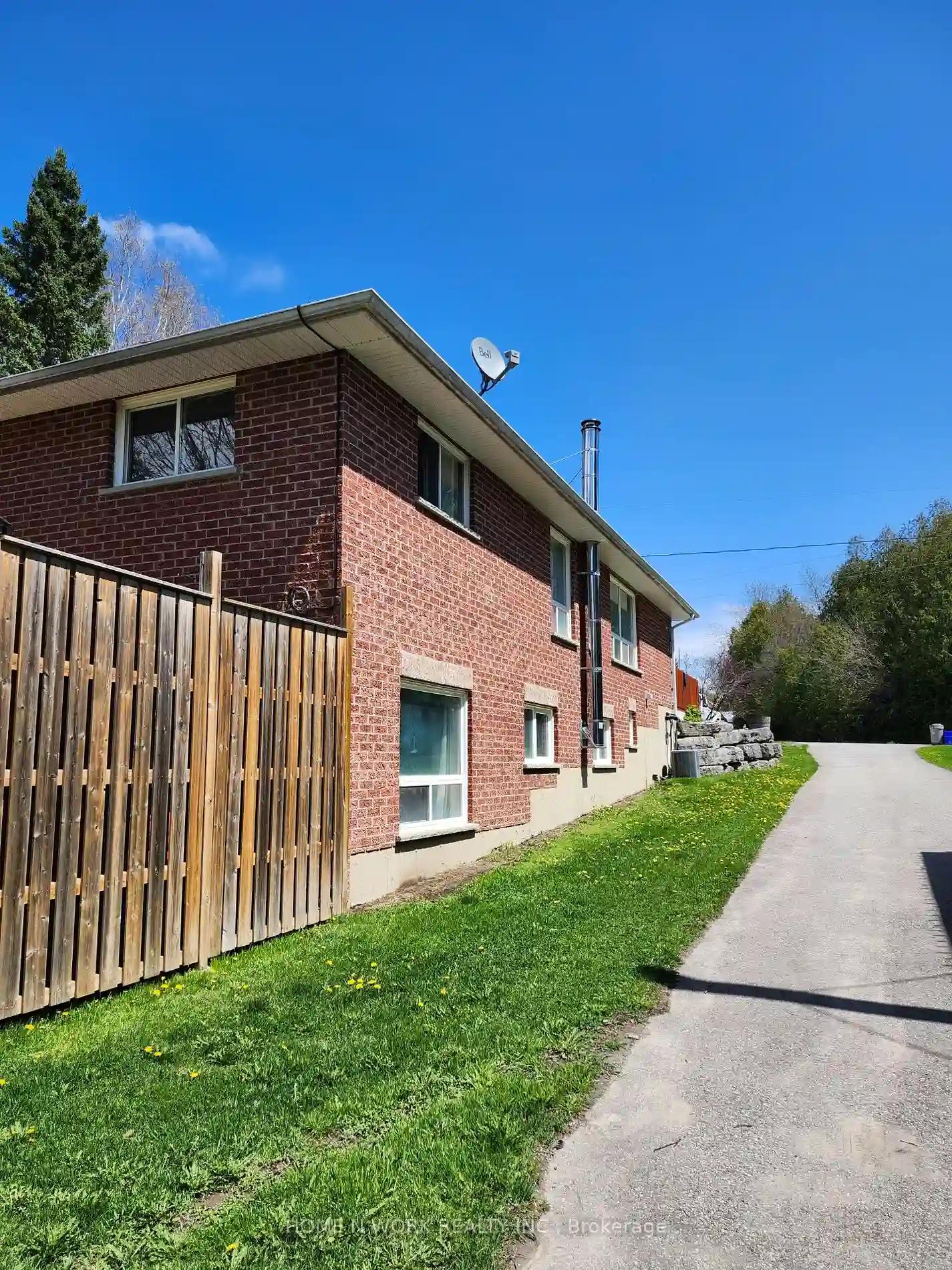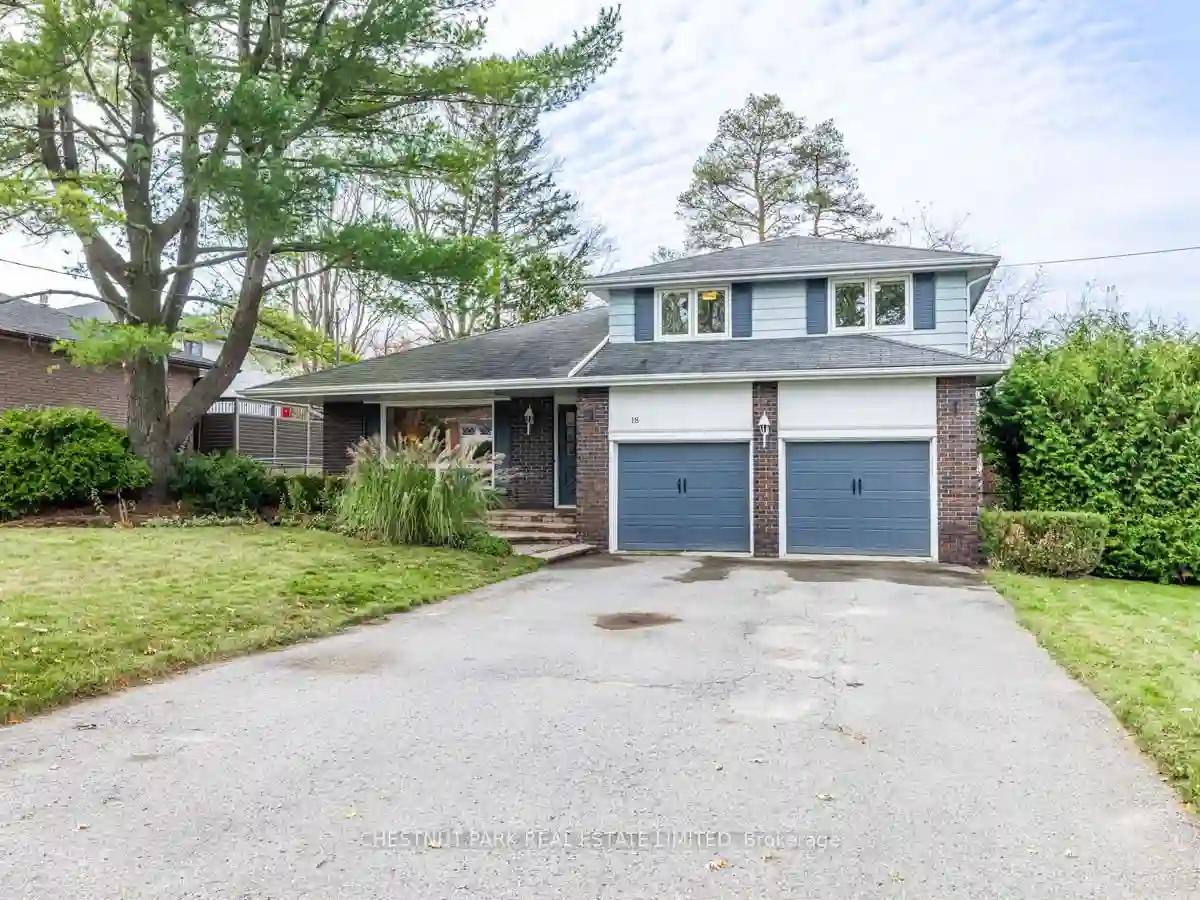Please Sign Up To View Property
145 Pilkey Rd
Uxbridge, Ontario, L0C 1H0
MLS® Number : N8245656
3 Beds / 2 Baths / 6 Parking
Lot Front: 264 Feet / Lot Depth: 110 Feet
Description
Enchanting Lakeside Property: Your Perfect Year-Round Retreat! Nestled amongst trees and gardens, this exquisite home is just steps from Wagner Lake in a unique Uxbridge community with a wide variety of lifestyles from tranquil through year-round outdoor athletic adventures. Or some of both. This captivating residence is enhanced by perennial gardens, fruit-producing plants, and raised gardens in which you could grow delicious produce. The homes exterior and large lawn are easy to maintain, providing a welcoming ambiance for your guests to enjoy. The Porch protects and welcomes folks to sit for a bit outside or come inside where sunlight dances through picture windows and walk-outs, illuminating indoor spaces, upstairs and down. The open-concept Kitchen, Living, and Dining Rooms, and the downstairs Recreation and Family Rooms encourage entertaining and/or relaxation. Other enticing features are a large Garage to store outdoor gear and vehicles, and a heated Workshop provides ample space for toys and tools for your innovative woodwork and DIY creations. It has lots of natural light for your projects or if some of the space is used as a Greenhouse. The Lake-facing Deck offers beautiful vistas and gorgeous sunsets, a lovely place to dine with family and friends within the protection of the Gazebo. Proximity to the Lake makes it easy to launch water toys or go for a swim. Or to sail, paddleboard, paddleboat, wakeboard, waterski, row, kayak, canoe, float around, go fishing, or just sit and watch the waves and wildlife. Winter sports include skating, cross-country skiing, making snowmen, and walking in a winter wonderland. Plus, the Deeded Access lot can be a fun place to play and/or unwind with friendly neighbours. This very special home is conveniently located in Uxbridge for schools and shopping and medical care. Living in the Lakeside Community of Wagner Lake includes easy access to amenities and attractions that families at every stage of life would appreciate.
Extras
Revenue Generating Solar panels on roof of house and garage. Transferrable contract valid for nine more years. Documents available for review.
Additional Details
Drive
Pvt Double
Building
Bedrooms
3
Bathrooms
2
Utilities
Water
Well
Sewer
Septic
Features
Kitchen
1
Family Room
N
Basement
Fin W/O
Fireplace
Y
External Features
External Finish
Brick
Property Features
Cooling And Heating
Cooling Type
Other
Heating Type
Heat Pump
Bungalows Information
Days On Market
20 Days
Rooms
Metric
Imperial
| Room | Dimensions | Features |
|---|---|---|
| Living | 16.86 X 12.96 ft | Picture Window West View Hardwood Floor |
| Kitchen | 10.27 X 11.98 ft | Open Concept Centre Island Granite Counter |
| Dining | 13.39 X 12.30 ft | Walk-Out Hardwood Floor |
| Prim Bdrm | 13.78 X 9.84 ft | Picture Window B/I Shelves Walk-Out |
| 2nd Br | 11.35 X 8.60 ft | Laminate B/I Shelves |
| 3rd Br | 14.24 X 9.61 ft | Laminate B/I Shelves |
| Rec | 14.90 X 16.47 ft | Walk-Out Parquet Floor |
| Laundry | 19.95 X 6.96 ft | |
| Family | 14.90 X 12.27 ft | Fireplace Parquet Floor Picture Window |
| Workshop | 34.51 X 13.75 ft |


