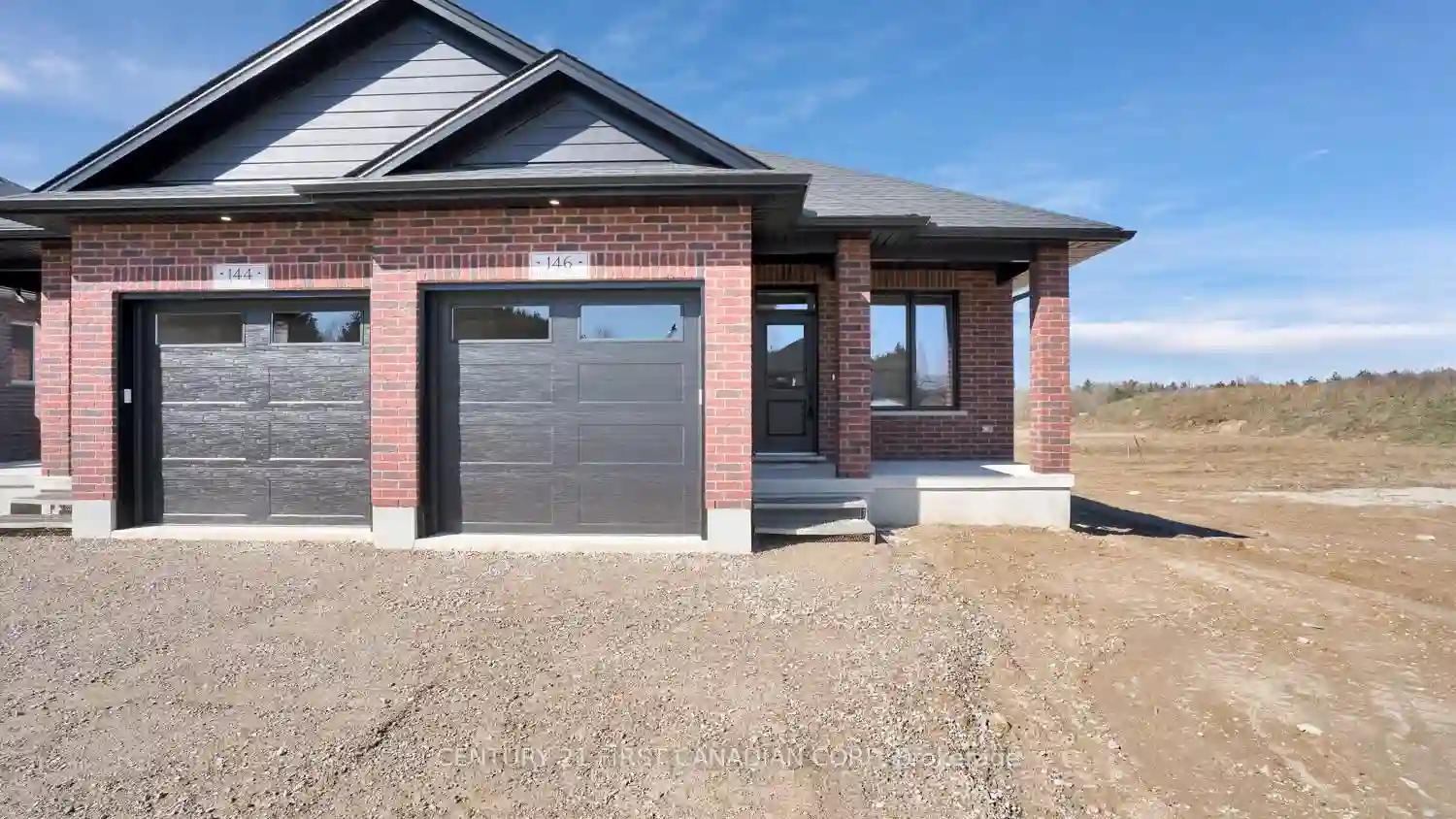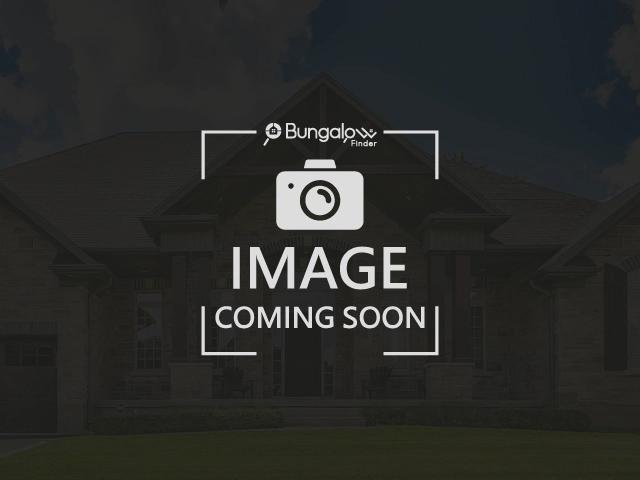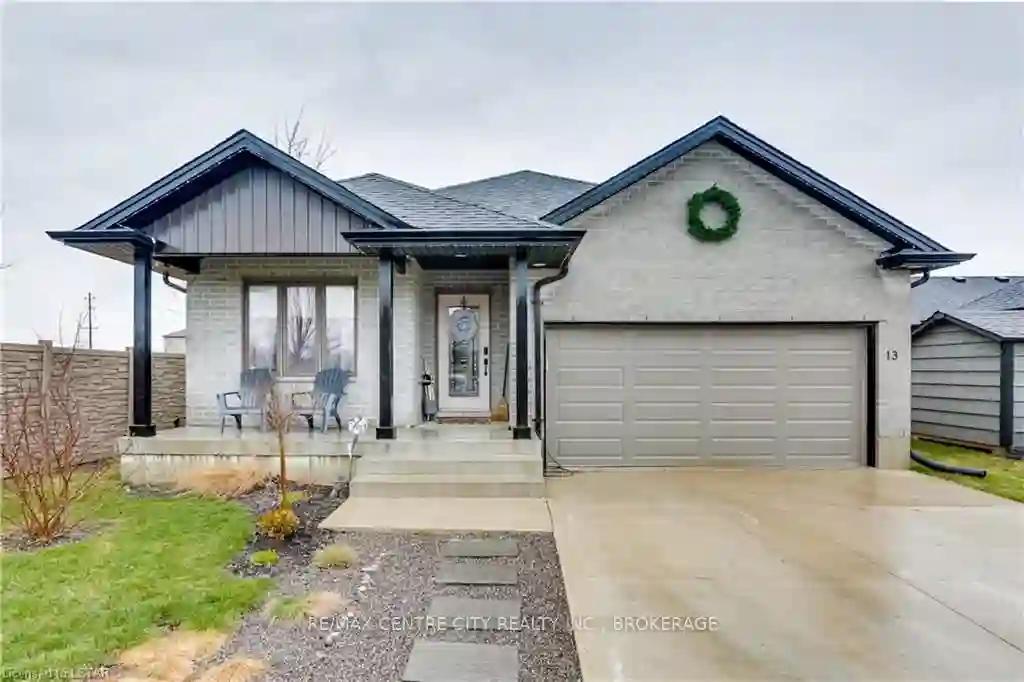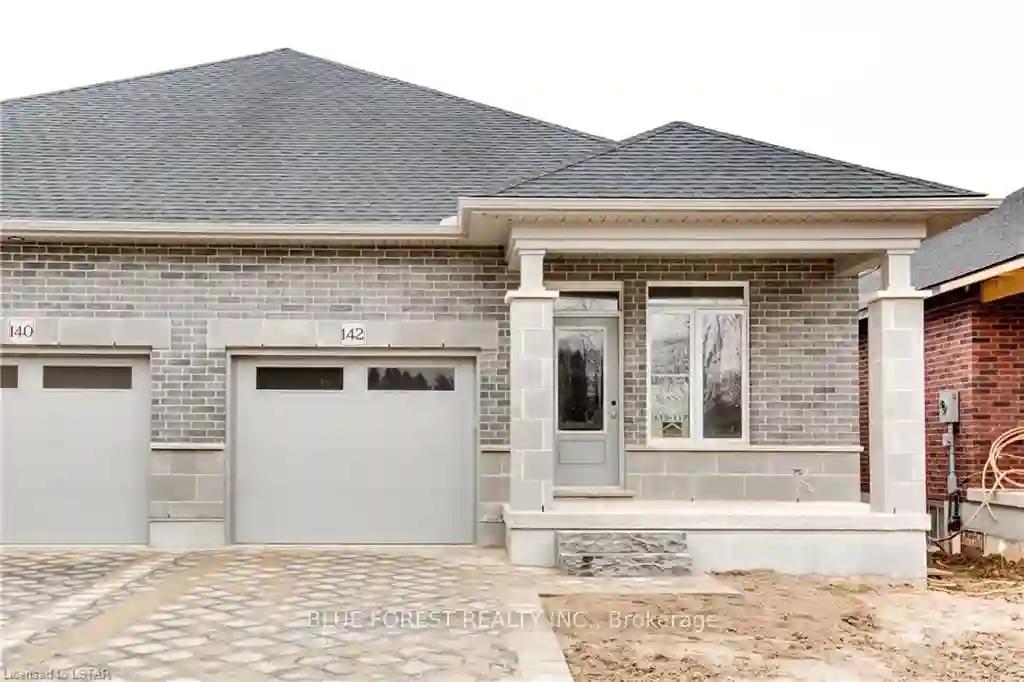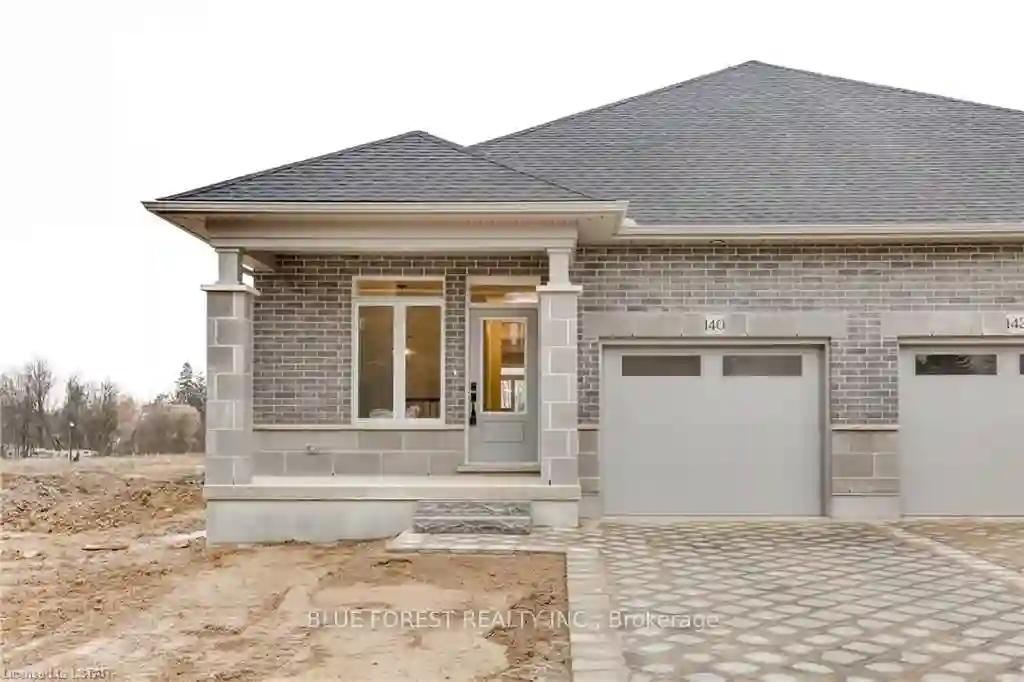Please Sign Up To View Property
146 Shirley St
Thames Centre, Ontario, N0M 2P0
MLS® Number : X8244700
2 + 2 Beds / 3 Baths / 3 Parking
Lot Front: 57.64 Feet / Lot Depth: 124.96 Feet
Description
Welcome to the future of Thorndale! This semi-detached bunglaow offers 2400 square feet of finished living space, spread across the main floor and finished basement. Upstairs you find a primary suite at the back of the house, a full bath and bedroom in the centre and kitchen/living/dining as open concept living. The basement is fantastic with the extra rec room, 2 additional bedrooms and full bath. This home is beautiful, bright and priced extremely competitively to allow first time home buyers, or those wanting a well pointed home, with lots of space a more affordable option in the sought after town of Thorndale, just 10 minutes from London.
Extras
Water treatment system is included, hot water tank is a rental. Builder forms must be used, along with a CN clause due to the train running through the back of the subdivision.
Additional Details
Drive
Pvt Double
Building
Bedrooms
2 + 2
Bathrooms
3
Utilities
Water
Municipal
Sewer
Sewers
Features
Kitchen
1
Family Room
Y
Basement
Finished
Fireplace
N
External Features
External Finish
Brick
Property Features
Cooling And Heating
Cooling Type
Central Air
Heating Type
Forced Air
Bungalows Information
Days On Market
15 Days
Rooms
Metric
Imperial
| Room | Dimensions | Features |
|---|---|---|
| Living | 8.17 X 8.23 ft | |
| Mudroom | 5.09 X 8.60 ft | |
| Kitchen | 9.51 X 15.42 ft | |
| Dining | 8.23 X 8.76 ft | |
| Family | 14.24 X 14.57 ft | |
| Prim Bdrm | 15.09 X 14.67 ft | 4 Pc Ensuite W/I Closet |
| Br | 11.75 X 10.99 ft | |
| Laundry | 9.15 X 11.25 ft | |
| Utility | 8.92 X 11.25 ft | |
| Rec | 31.27 X 22.57 ft | |
| 2nd Br | 10.99 X 10.99 ft | |
| 3rd Br | 14.76 X 11.15 ft |
