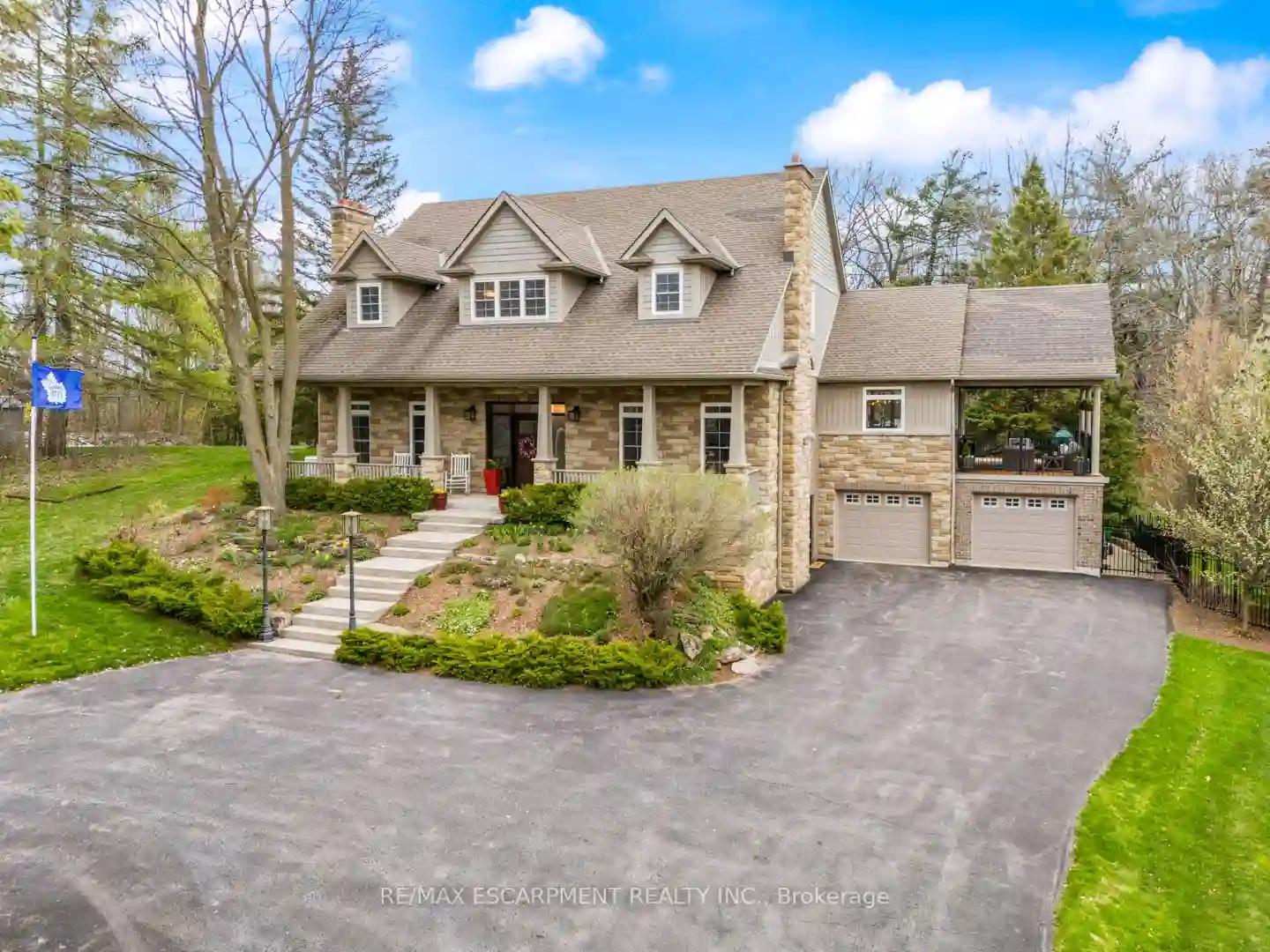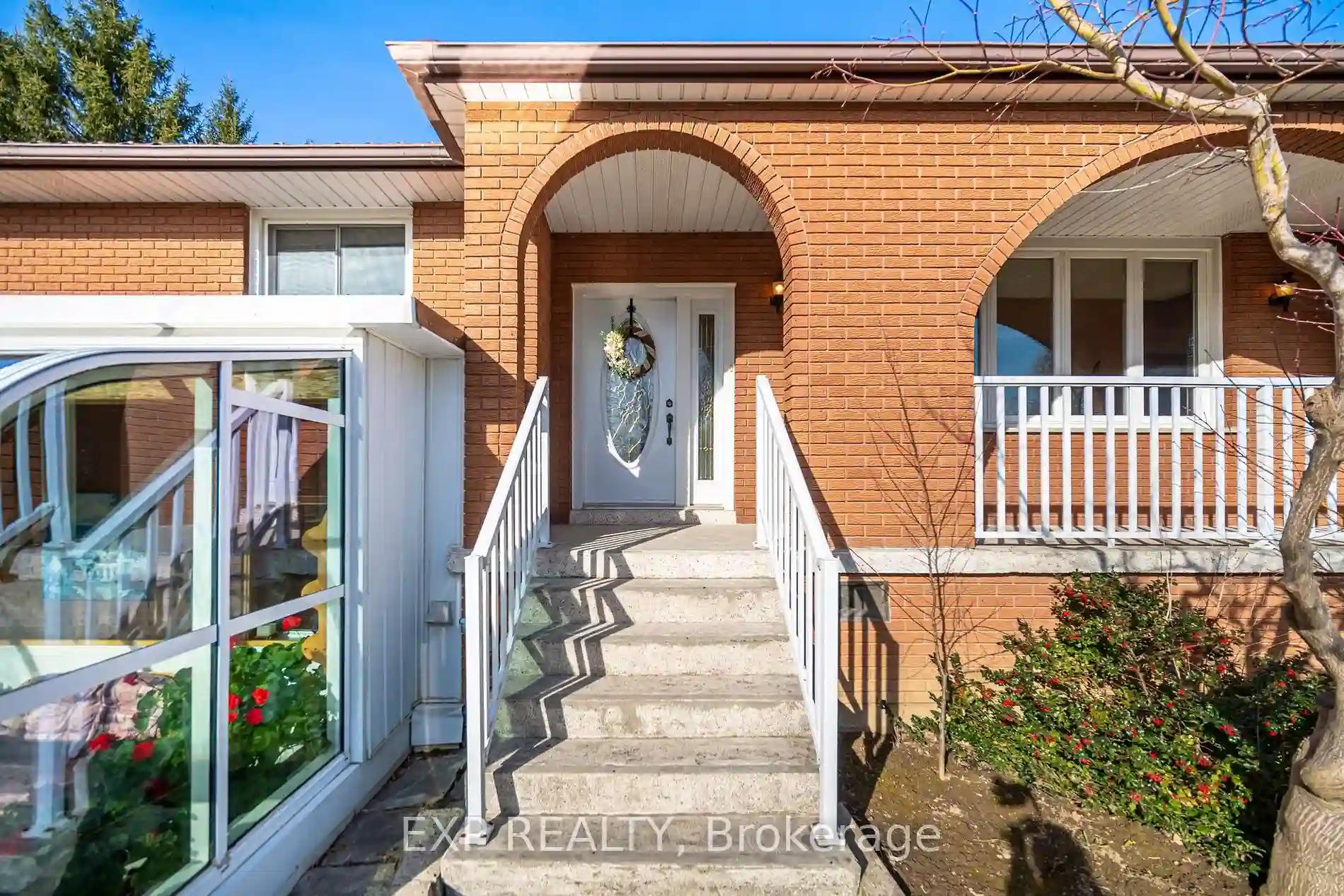Please Sign Up To View Property
1464 Alderson Rd
Hamilton, Ontario, L0R 1H1
MLS® Number : X8270922
3 + 1 Beds / 4 Baths / 12 Parking
Lot Front: 105 Feet / Lot Depth: 383 Feet
Description
Discover your ideal retreat amidst nature's embrace in this 1 acre (105'x383') property. A winding driveway leads you to the circular driveway, picturesque yard & an inviting front porch, setting the tone for tranquility & relaxation. Step inside to over 5700 sq ft of meticulously crafted total living space, with over $600k in upgrades, including, septic, electrical, water systems, furnace, pool & hot tub, landscaping, security, generator, full in-law suite, and more. Sunlight dances through large windows, creating a warm atmosphere. Entertain effortlessly in the open-concept layout, ideal for large family gatherings & cozy soirees. The great room overlooks the garden & pool, boasting soaring ceilings & a two-sided gas fireplace with a rustic wood beam mantle. The kitchen connects to the dining area and a covered porch, conversations flow freely around the expansive island. A spacious office features custom cabinetry and offers a serene space to work or relax.Across from the office is the living room with a gas fireplace, original mantle & large windows.Retreat to the main floor primary suite, with a luxurious 5-piece ensuite, w/i closet & a gas fireplace. Ascend the grand staircase to a landing overlooking the great room, leading to 2 generously sized bedrooms sharing a 5pc ensuite bathroom.The fully finished basement unveils an inviting in-law suite with a kitchen, dining area, bedroom with sitting area, ensuite bathroom & a walk out to the rear yard. This space is perfect for family activities, games, television & hosting friends. Unwind in the home gym clad with custom barn board. Outdoors, indulge in a resort-like setting featuring an award-winning pool, prof. designed lighting & landscaping by Cedar Springs, a gorgeous timber gazebo with a stone wood-burning fireplace, a rejuvenating hot tub, stone patios, a garden shed & even a spot for an outdoor rink.For those who appreciate the outdoors,this property is a haven you'll be proud to call home.
Extras
Generator, R/O water systems (2), UV system, Iron filter, 95' well, 200 amp electrical, water softener
Additional Details
Drive
Circular
Building
Bedrooms
3 + 1
Bathrooms
4
Utilities
Water
Well
Sewer
Septic
Features
Kitchen
1 + 1
Family Room
Y
Basement
Fin W/O
Fireplace
Y
External Features
External Finish
Stone
Property Features
Cooling And Heating
Cooling Type
Central Air
Heating Type
Forced Air
Bungalows Information
Days On Market
24 Days
Rooms
Metric
Imperial
| Room | Dimensions | Features |
|---|---|---|
| Great Rm | 22.28 X 24.84 ft | 2 Way Fireplace Cathedral Ceiling O/Looks Pool |
| Living | 15.22 X 12.01 ft | Fireplace |
| Dining | 18.21 X 9.22 ft | O/Looks Pool Walk-Out |
| Office | 15.65 X 13.16 ft | B/I Bookcase |
| Kitchen | 18.21 X 13.39 ft | Centre Island B/I Appliances |
| Prim Bdrm | 15.65 X 15.98 ft | |
| Bathroom | 17.09 X 13.16 ft | 5 Pc Ensuite |
| Laundry | 6.04 X 7.55 ft | |
| Powder Rm | 5.81 X 4.89 ft | |
| 2nd Br | 16.77 X 14.86 ft | |
| 3rd Br | 16.77 X 15.16 ft | |
| Bathroom | 12.73 X 14.53 ft | 5 Pc Bath |

