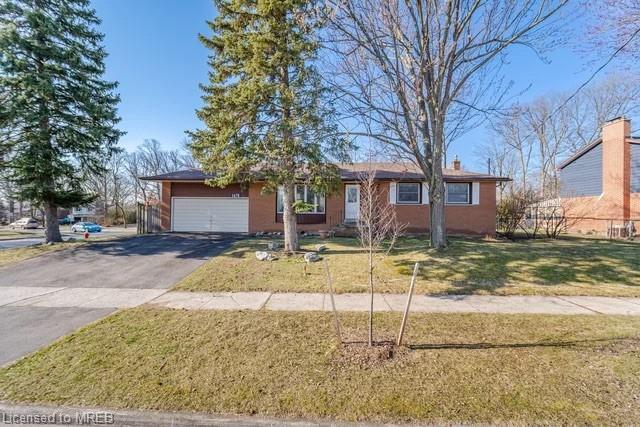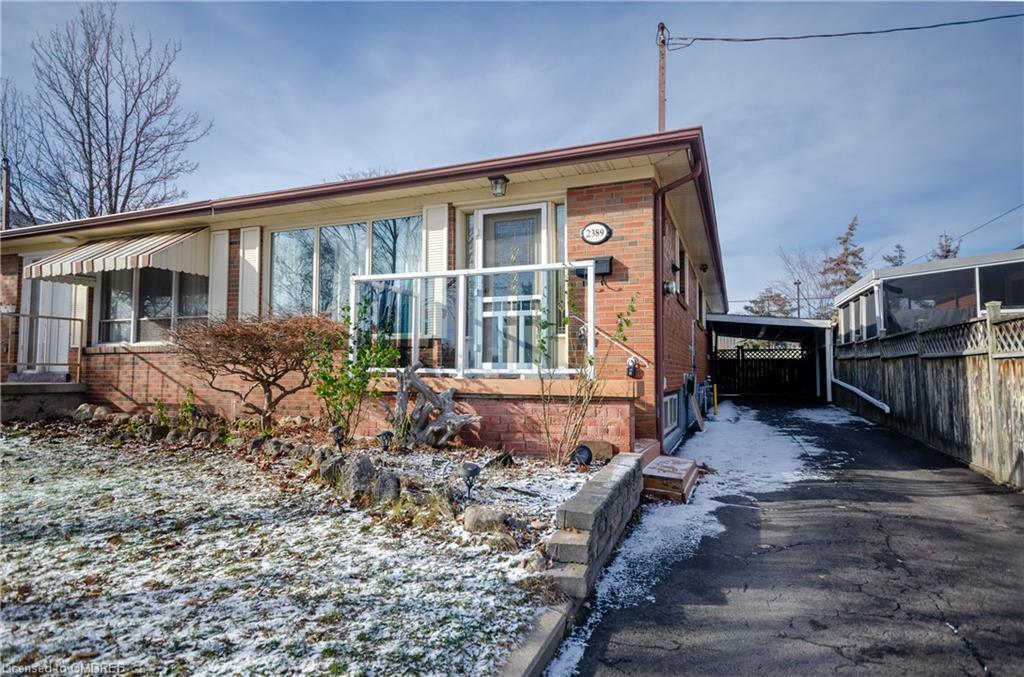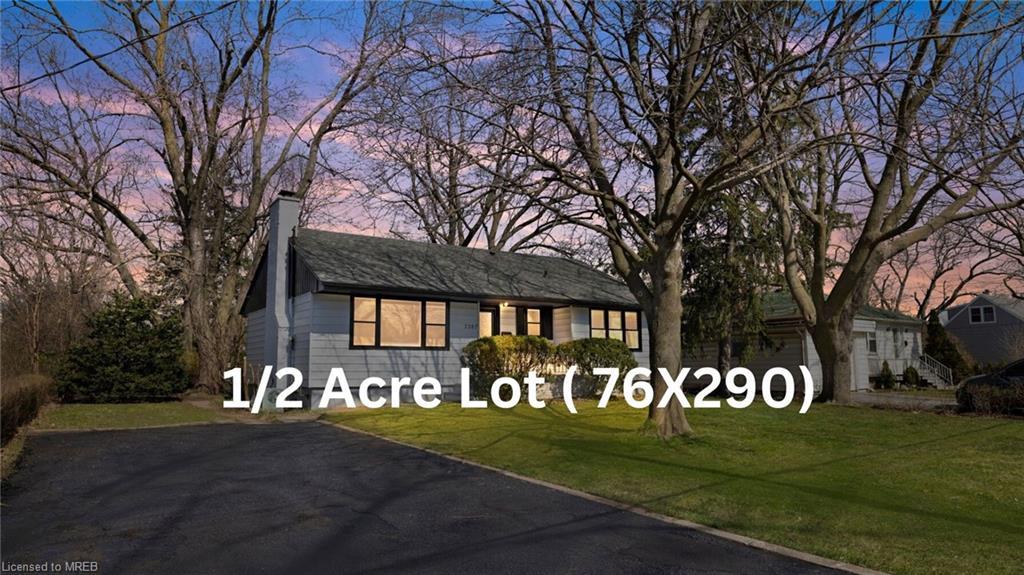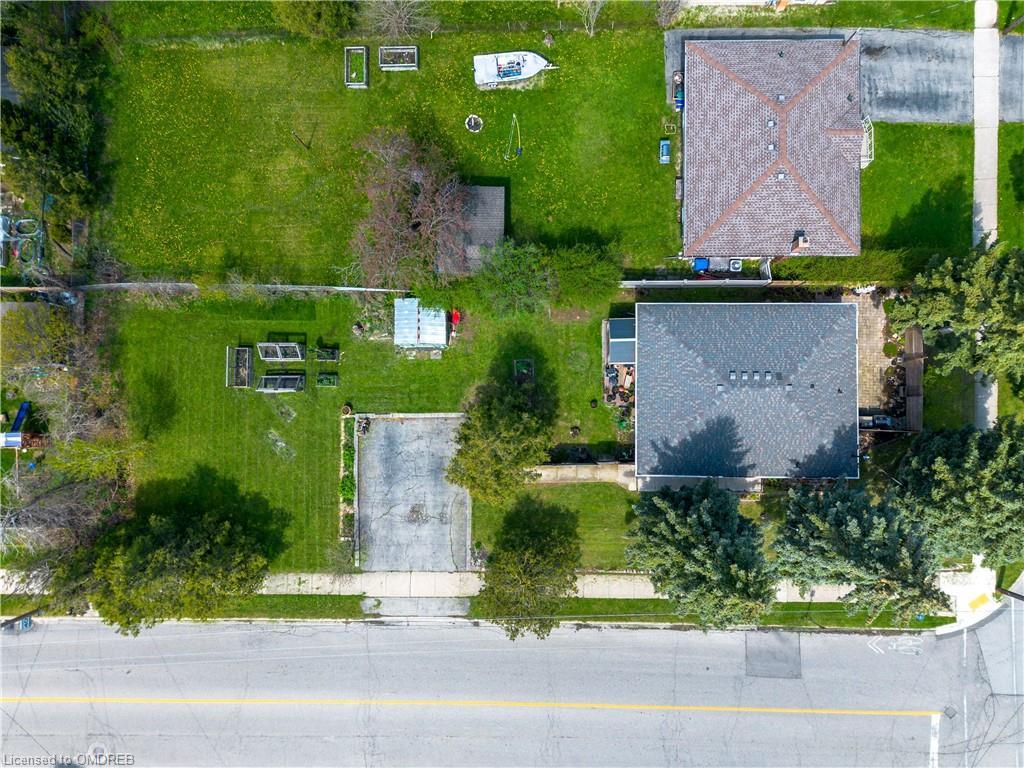Please Sign Up To View Property
1478 Wise Avenue
Burlington, ON, L7P 2P8
MLS® Number : 40561617
4 Beds / 1 Baths / 2 Parking
Lot Front: 120 Feet / Lot Depth: -- Feet
Description
Discover the perfect blend of comfort and versatility in this charming detached bungalow nestled in the heart of Burlington. This property is ideal for families, retirees, or those seeking a serene retreat w/convenient access to urban amenities. This bungalow boasta 3 well-appointed bedrooms, inviting living & dining rooms flooded w/natural light, providing a warm and welcoming atmosphere for gatherings or relaxation, hardwood floors throughout, open concept kitchen, private backyard perfect for entertaining guests, gardening or enjoying tranquil evenings. Descend intot he expansive basement, featuring a versatile layout w/a cozy bedroom, perfect for guests or family members. Additionally, discover a workship area ideal for DIY projects or hobbies, as well as a large unfinished space offering endless possibilities for customization & expansion. Double car garage & spacious 3 car driveway, close proximity to schools, parks, shopping centers and restaurants. Easy access to major HWYs.
Extras
Dishwasher,Dryer,Range Hood,Refrigerator,Washer,Window Coverings
Property Type
Single Family Residence
Neighbourhood
--
Garage Spaces
2
Property Taxes
$ 0
Area
Halton
Additional Details
Drive
Private Drive Single Wide
Building
Bedrooms
4
Bathrooms
1
Utilities
Water
Municipal
Sewer
Sewer (Municipal)
Features
Kitchen
1
Family Room
--
Basement
Full, Finished
Fireplace
False
External Features
External Finish
Property Features
Cooling And Heating
Cooling Type
Central Air
Heating Type
Forced Air, Natural Gas
Bungalows Information
Days On Market
0 Days
Rooms
Metric
Imperial
| Room | Dimensions | Features |
|---|---|---|
| 0.00 X 0.00 ft | ||
| 0.00 X 0.00 ft | ||
| 0.00 X 0.00 ft | ||
| 0.00 X 0.00 ft | ||
| 0.00 X 0.00 ft | ||
| 0.00 X 0.00 ft | ||
| 0.00 X 0.00 ft | ||
| 0.00 X 0.00 ft | ||
| 0.00 X 0.00 ft | ||
| 0.00 X 0.00 ft | ||
| 0.00 X 0.00 ft | ||
| 0.00 X 0.00 ft |
Ready to go See it?
Looking to Sell Your Bungalow?
Similar Properties
$ 950,000
$ 999,000
$ 999,999
$ 999,900




