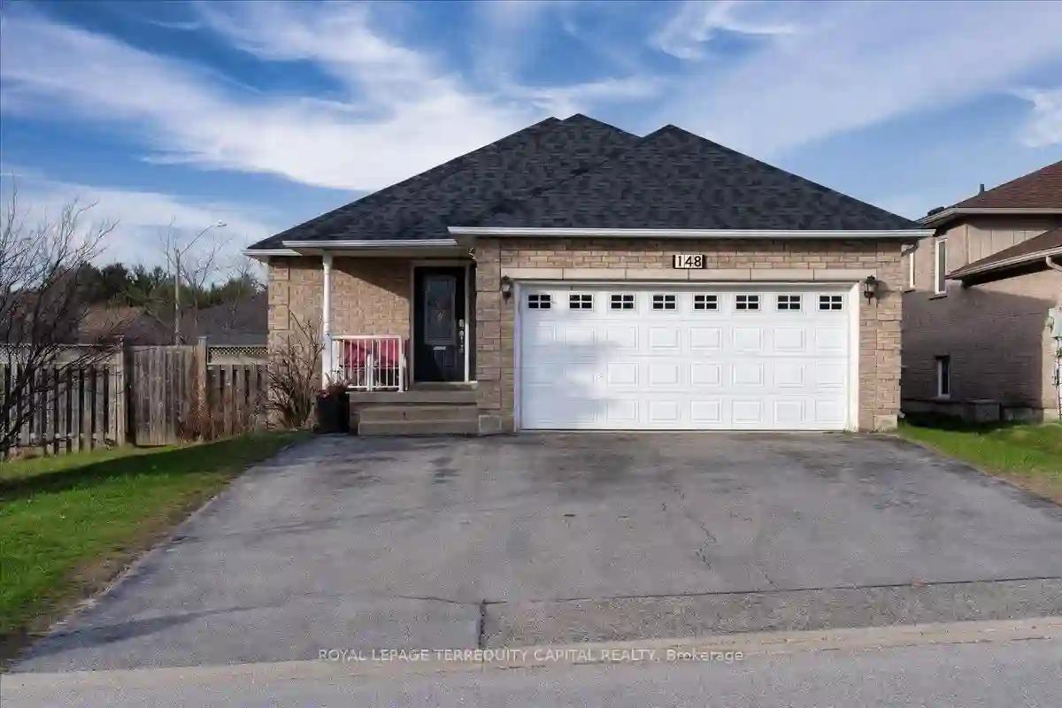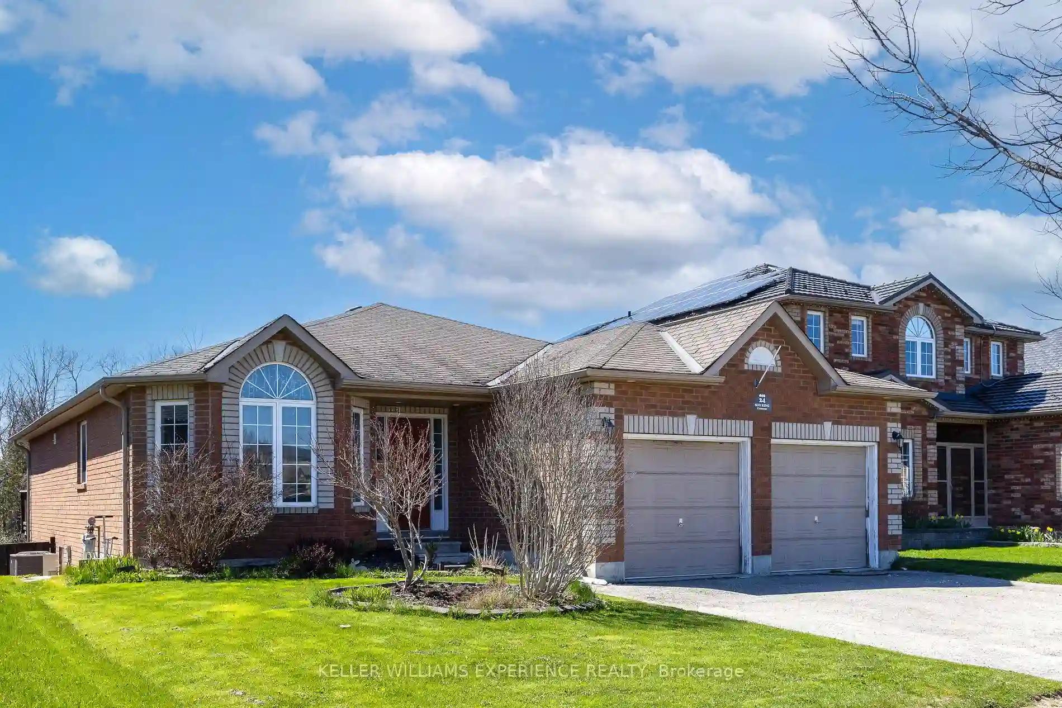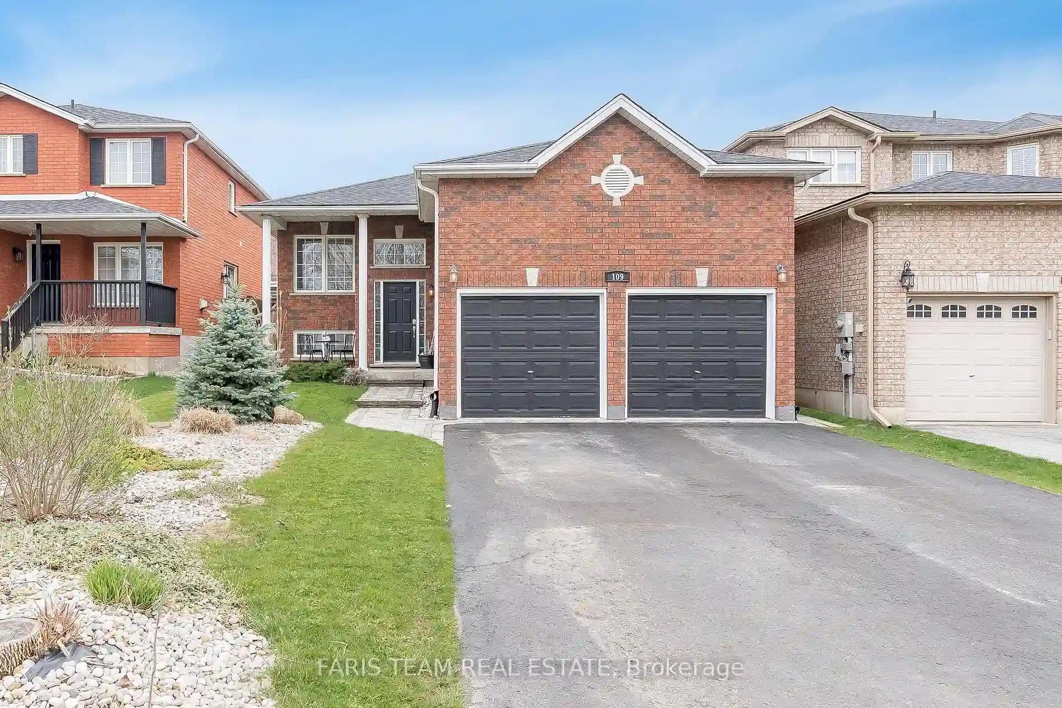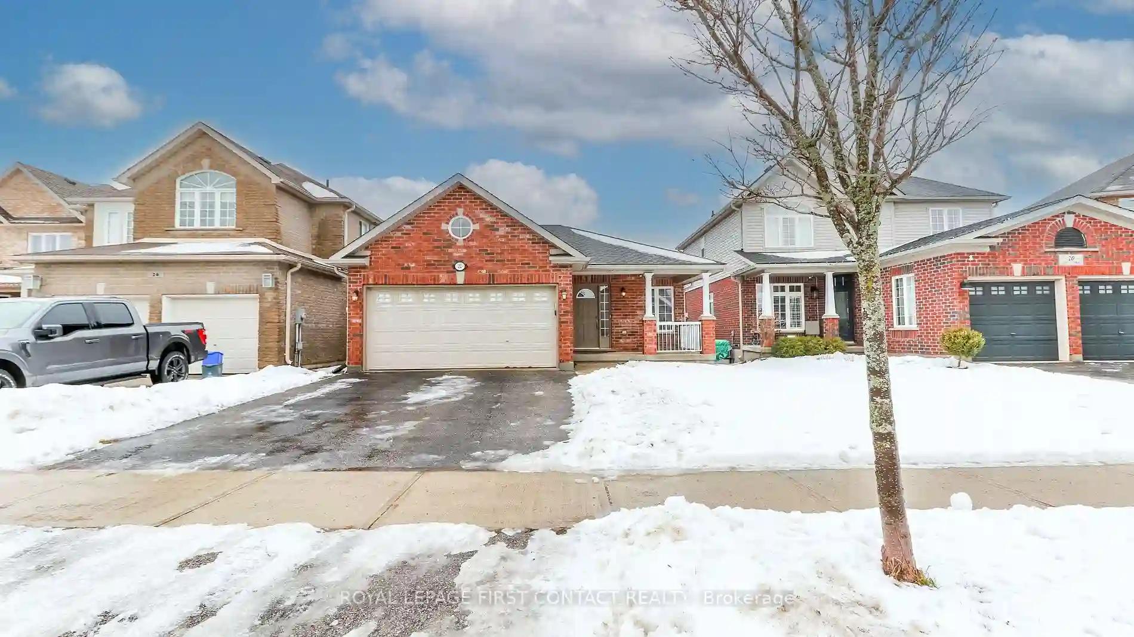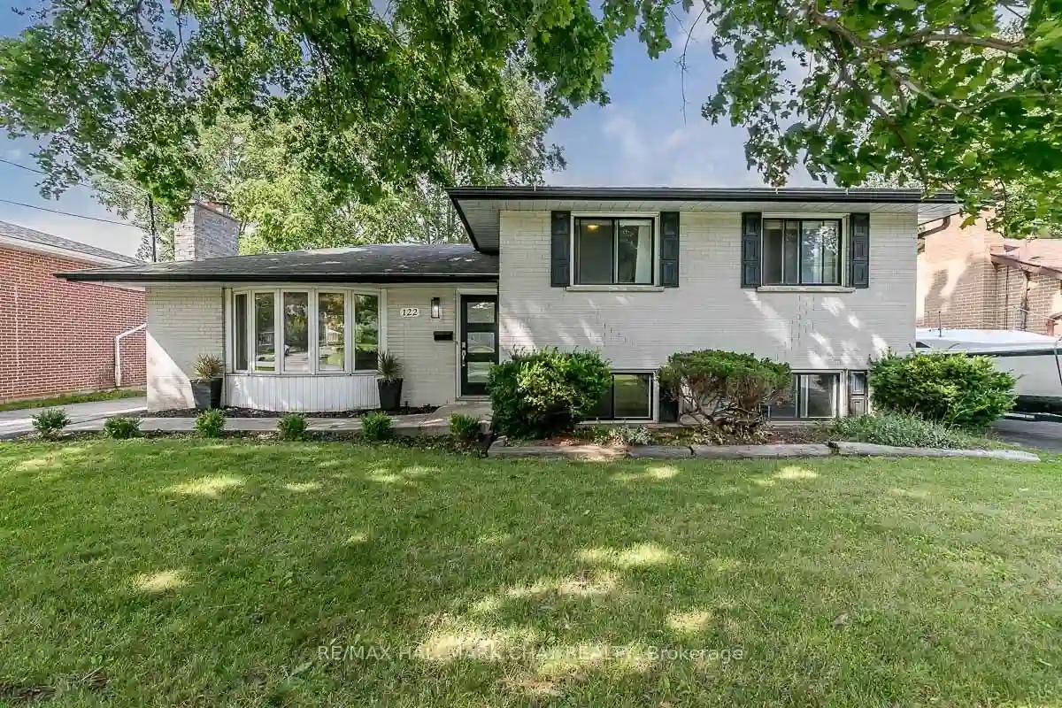Please Sign Up To View Property
$ 799,900
148 Cunningham Dr
Barrie, Ontario, L4N 5R3
MLS® Number : S8247970
2 + 2 Beds / 3 Baths / 8 Parking
Lot Front: 66 Feet / Lot Depth: 110 Feet
Description
Beautiful and Bright Bungalow on a Premium Corner Lot 66 X110 FT! With 6 Parking on Driveway+2 In Garage and No Sidewalk! Almost 1500SF Main Level Features Chiefs Kitchen with Granite Counter Top, Huge Livingroom, 2 Good Size Bedrooms and 2 Bathrooms! Master with Ensuite and Walk In Closet! Home Features In-Law Suite with Separate Entrance, Kitchen, All Set Up for Rent! 2 Separate Laundries! Walking Distance to Parks, Public Transit, Schools, Major stores, Easy Access to Hwy 400!
Extras
--
Additional Details
Drive
Pvt Double
Building
Bedrooms
2 + 2
Bathrooms
3
Utilities
Water
Municipal
Sewer
Sewers
Features
Kitchen
1 + 1
Family Room
N
Basement
Finished
Fireplace
N
External Features
External Finish
Brick
Property Features
ParkPublic Transit
Cooling And Heating
Cooling Type
Central Air
Heating Type
Forced Air
Bungalows Information
Days On Market
14 Days
Rooms
Metric
Imperial
| Room | Dimensions | Features |
|---|---|---|
| Living | 20.83 X 11.48 ft | |
| Kitchen | 15.49 X 12.83 ft | Eat-In Kitchen |
| Prim Bdrm | 16.90 X 14.73 ft | |
| Br | 16.83 X 8.83 ft | |
| Bathroom | 0.00 X 0.00 ft | 4 Pc Bath |
| Bathroom | 0.00 X 0.00 ft | 4 Pc Bath |
| Laundry | 0.00 X 0.00 ft | |
| Br | 15.06 X 9.74 ft | |
| Br | 15.65 X 11.15 ft | |
| Living | 15.65 X 11.15 ft | |
| Bathroom | 0.00 X 0.00 ft | |
| Kitchen | 10.66 X 4.99 ft | 3 Pc Ensuite |
Ready to go See it?
Looking to Sell Your Bungalow?
Get Free Evaluation
