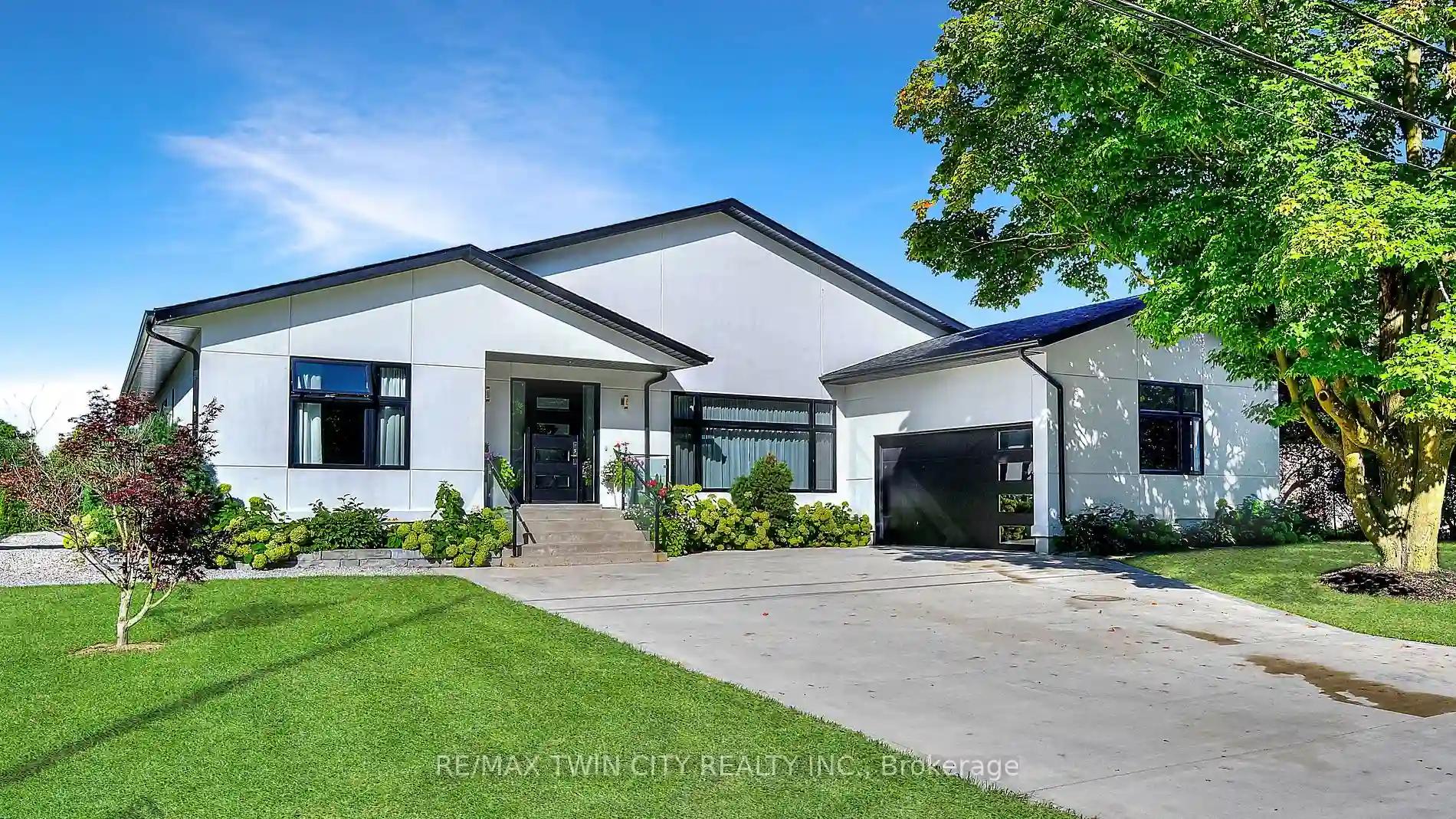Please Sign Up To View Property
1480 Mannheim Rd
Wilmot, Ontario, N0B 2H0
MLS® Number : X8128436
4 Beds / 4 Baths / 7 Parking
Lot Front: 100 Feet / Lot Depth: 300 Feet
Description
Resting on an expansive 0.691-acre lot, this pristine 4-bed/4-bath bungalow sets a new standard. Check out our TOP 5 reasons why you'll love this home! #5 MODERN OPEN-CONCEPT LIVING - The kitchen, hallway, ensuite & bathroom showcase marble flooring, while the rest of the home boasts maple-engineered hardwood floors. #4 MINIMALIST KITCHEN - The sleek kitchen features ceiling-height push-to-open cabinetry, a gas range & stove & quartz/quartzite countertops. There's a bright dinette, as well as formal dining with sliding patio doors. #3 SPACIOUS OUTDOOR RETREAT - Step outside to find a beautifully manicured 100x300 ft double lot. #2 BEDS & BATHS - The primary bedroom offers a walkout to the backyard along with a luxurious ensuite. 3 additional bedrooms provide comfortable retreats. One of them treats you to a private 3-pc ensuite & walkout access. While two more 3-pc baths ensure convenience & privacy for everyone. #1 SERENE LOCATION - Mannheim, steeped in historical charm since
Extras
the 1800s, boasts meticulously kept homes reflecting the residents' pride in their neighbourhood. Nestled near Trussler & Bleams Roads, this location offers swift access to The Sunrise Shopping Centre & The Boardwalk's shops on Ira Needles.
Property Type
Detached
Neighbourhood
--
Garage Spaces
7
Property Taxes
$ 7,481
Area
Waterloo
Additional Details
Drive
Private
Building
Bedrooms
4
Bathrooms
4
Utilities
Water
Municipal
Sewer
Septic
Features
Kitchen
1
Family Room
Y
Basement
Part Bsmt
Fireplace
Y
External Features
External Finish
Stucco/Plaster
Property Features
Cooling And Heating
Cooling Type
Central Air
Heating Type
Forced Air
Bungalows Information
Days On Market
60 Days
Rooms
Metric
Imperial
| Room | Dimensions | Features |
|---|---|---|
| Br | 13.25 X 11.84 ft | |
| 2nd Br | 13.32 X 14.93 ft | |
| Breakfast | 11.25 X 9.84 ft | |
| Dining | 13.42 X 17.49 ft | |
| Family | 17.49 X 18.50 ft | |
| 3rd Br | 13.25 X 12.07 ft | |
| Kitchen | 14.67 X 15.75 ft | |
| Living | 14.93 X 17.49 ft | |
| Mudroom | 9.51 X 5.51 ft | |
| Office | 6.50 X 9.84 ft | |
| Prim Bdrm | 15.58 X 18.01 ft | |
| Other | 5.91 X 8.33 ft |
Ready to go See it?
Looking to Sell Your Bungalow?
Similar Properties
Currently there are no properties similar to this.
