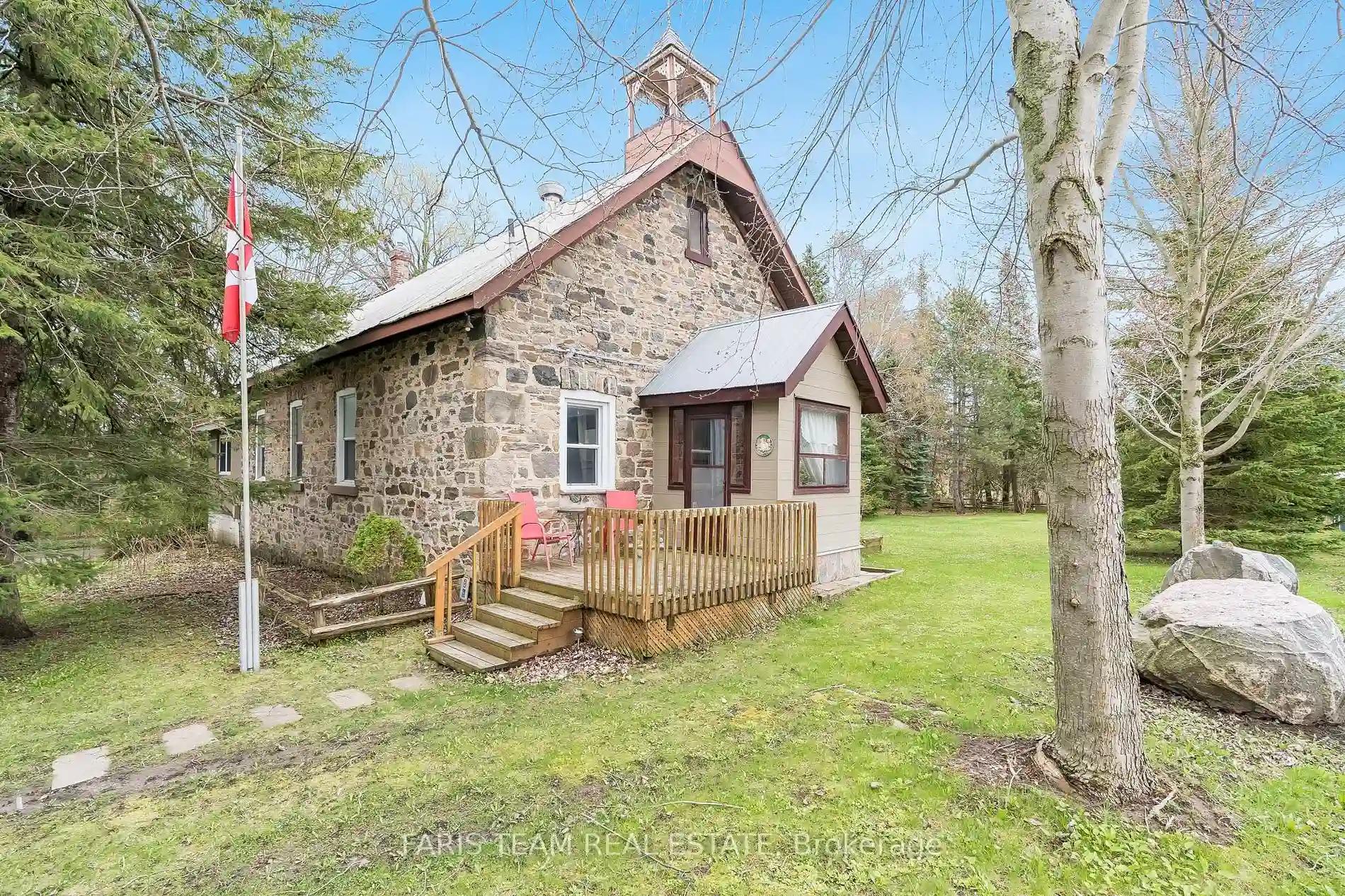Please Sign Up To View Property
1497 7th Line
Innisfil, Ontario, L9S 4G3
MLS® Number : N8297202
3 Beds / 2 Baths / 6 Parking
Lot Front: 82.8 Feet / Lot Depth: 197.33 Feet
Description
Top 5 Reasons You Will Love This Home: 1) Originally constructed as a schoolhouse and later converted into a cozy residential dwelling, this home retains its old-world charm and character, with an added addition that provides extra living space and a convenient walkout to the backyard 2) The addition includes a basement with a separate walk-down entrance, providing a versatile space for additional living quarters, a home office, or a potential in-law suite, enhancing the home's functionality and flexibility 3) Enjoy the abundance of natural light streaming through the large, beautiful windows framing the picturesque views of the expansive three-quarter-acre lot, creating a warm and inviting atmosphere 4) Enhance your hobbies or pursue DIY projects in the large detached workshop, offering plenty of room for storage, creativity, and a functional workspace 5) Benefits from recent upgrades include a drilled well installed approximately seven years ago, a propane furnace, and a durable steel roof adorning the home, ensuring peace of mind and efficiency for years to come. Visit our website for more detailed information.
Extras
--
Additional Details
Drive
Available
Building
Bedrooms
3
Bathrooms
2
Utilities
Water
Well
Sewer
Septic
Features
Kitchen
1
Family Room
Y
Basement
Sep Entrance
Fireplace
Y
External Features
External Finish
Stone
Property Features
Cooling And Heating
Cooling Type
None
Heating Type
Forced Air
Bungalows Information
Days On Market
17 Days
Rooms
Metric
Imperial
| Room | Dimensions | Features |
|---|---|---|
| Kitchen | 15.55 X 9.71 ft | Vinyl Floor Double Sink Large Window |
| Dining | 35.63 X 14.80 ft | Combined W/Living Window W/O To Deck |
| Family | 24.11 X 20.57 ft | Open Concept Gas Fireplace Window |
| Sunroom | 7.68 X 7.35 ft | Large Window W/O To Deck |
| Prim Bdrm | 10.86 X 9.74 ft | Large Closet Window |
| Br | 11.91 X 8.07 ft | Closet Window |
| Br | 11.48 X 10.86 ft | Window |




