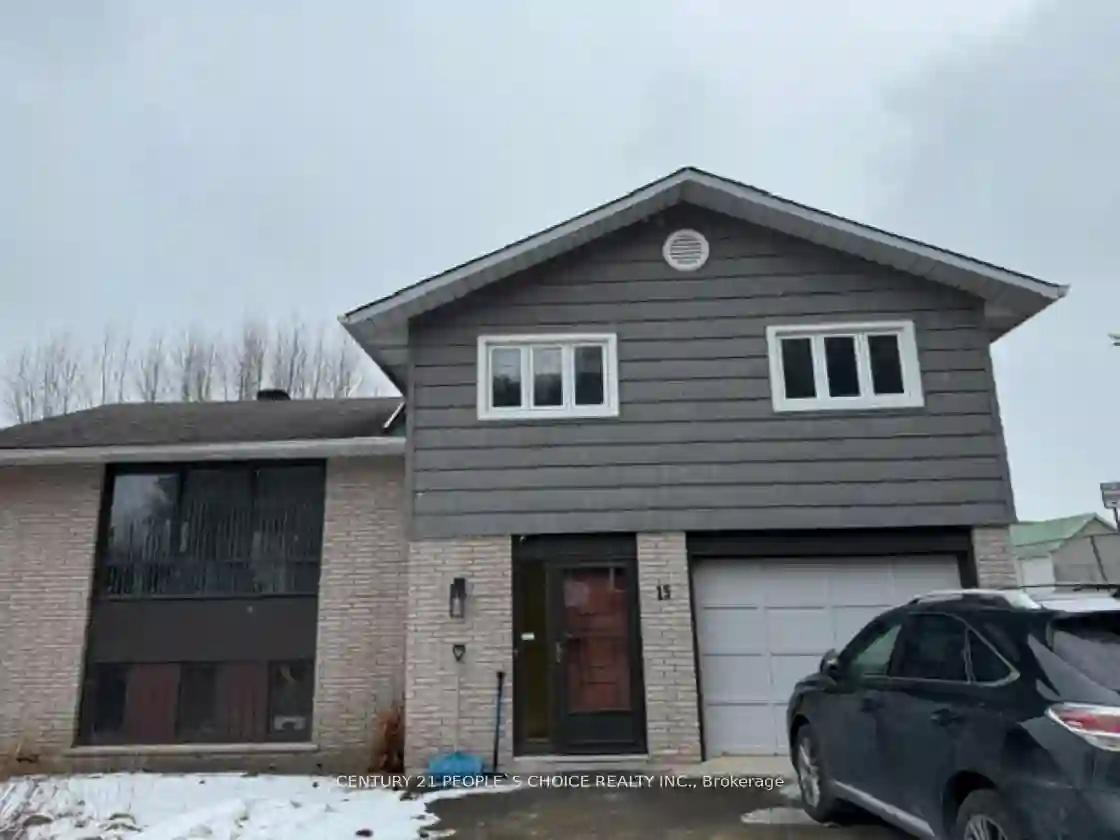Please Sign Up To View Property
$ 479,900
15 Easton Ave
Bancroft, Ontario, K0L 1C0
MLS® Number : X8217044
3 Beds / 2 Baths / 6 Parking
Lot Front: 94.75 Feet / Lot Depth: 168.58 Feet
Description
Location!! Location!! Location!! Very Close To Schools, Stunning 3 Bedroom Split House With Finished Recreation Room On Lower Level (Can Be Used As Family Room, Entertainment Room Or Play Room), Large Windows On The Lower Level & Large Wood Patio/Deck With Huge Backyard. Close To Hospital, Schools & Downtown Bancroft. Property Features Municipal Sewer And Municipal Water.
Extras
--
Property Type
Detached
Neighbourhood
--
Garage Spaces
6
Property Taxes
$ 2,754.37
Area
Hastings
Additional Details
Drive
Pvt Double
Building
Bedrooms
3
Bathrooms
2
Utilities
Water
Municipal
Sewer
Sewers
Features
Kitchen
1
Family Room
N
Basement
Finished
Fireplace
N
External Features
External Finish
Brick
Property Features
HospitalLibraryParkPlace Of WorshipSchool
Cooling And Heating
Cooling Type
None
Heating Type
Baseboard
Bungalows Information
Days On Market
38 Days
Rooms
Metric
Imperial
| Room | Dimensions | Features |
|---|---|---|
| Living | 0.00 X 0.00 ft | |
| Dining | 0.00 X 0.00 ft | |
| Kitchen | 0.00 X 0.00 ft | |
| Prim Bdrm | 0.00 X 0.00 ft | |
| 2nd Br | 0.00 X 0.00 ft | |
| 3rd Br | 0.00 X 0.00 ft | |
| Rec | 0.00 X 0.00 ft | |
| Laundry | 0.00 X 0.00 ft |
Ready to go See it?
Looking to Sell Your Bungalow?
Get Free Evaluation




