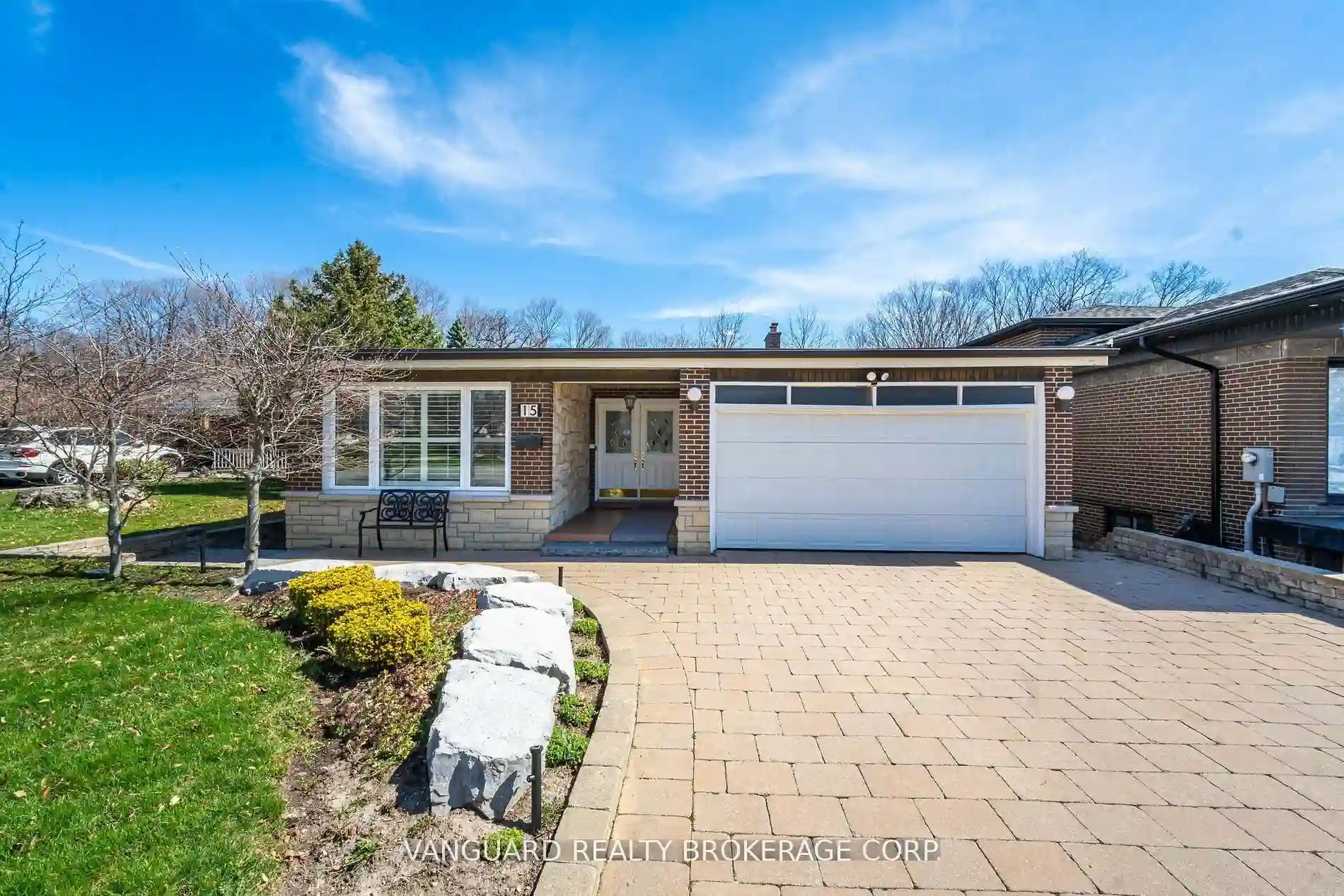Please Sign Up To View Property
15 Eldorado Crt
Toronto, Ontario, M3J 1W8
MLS® Number : W8312142
3 + 2 Beds / 2 Baths / 6 Parking
Lot Front: 49 Feet / Lot Depth: 221.84 Feet
Description
Absolutely beautiful and spacious 4 Level Backsplit on a glorious 51 X 221 Foot Ravine Executive Lot on legendary Eldorado Court. Hardwood floors throughout this unique home with two separate entrances, and two kitchens allowing the opportunity for a large independent living space on the rear main floor with a proper walk out. Sunlight abounds on this timeless, and uniquely designed home. Walk to public transportation, all amenities and York University. Custom garden and stone landscaping with extra wide interlock driveway. Rarely do we find a home for sale on this exclusive street with large custom built homes in Downsview's best kept secret -truly a must see!
Extras
Unique features throughout in a tranquil, and quiet ravine setting.
Property Type
Detached
Neighbourhood
York University HeightsGarage Spaces
6
Property Taxes
$ 4,870
Area
Toronto
Additional Details
Drive
Private
Building
Bedrooms
3 + 2
Bathrooms
2
Utilities
Water
Municipal
Sewer
Sewers
Features
Kitchen
1 + 1
Family Room
Y
Basement
Crawl Space
Fireplace
Y
External Features
External Finish
Brick
Property Features
Cooling And Heating
Cooling Type
Wall Unit
Heating Type
Radiant
Bungalows Information
Days On Market
12 Days
Rooms
Metric
Imperial
| Room | Dimensions | Features |
|---|---|---|
| Foyer | 7.32 X 9.91 ft | Ceramic Floor |
| Living | 12.89 X 19.39 ft | Hardwood Floor Open Concept Combined W/Dining |
| Dining | 12.89 X 12.20 ft | Hardwood Floor Open Concept Combined W/Living |
| Kitchen | 6.56 X 11.09 ft | Granite Counter Ceramic Floor Eat-In Kitchen |
| Breakfast | 7.87 X 12.60 ft | Ceramic Floor Combined W/Kitchen |
| Prim Bdrm | 13.29 X 10.89 ft | Hardwood Floor Overlook Greenbelt 6 Pc Ensuite |
| 2nd Br | 12.11 X 14.60 ft | Hardwood Floor Closet |
| 3rd Br | 14.17 X 10.07 ft | Hardwood Floor Closet |
| Family | 16.80 X 24.02 ft | Hardwood Floor Stone Fireplace W/O To Ravine |
| Rec | 19.09 X 22.38 ft | Ceramic Floor Combined W/Kitchen |
| Kitchen | 12.11 X 9.68 ft | Ceramic Floor Combined W/Rec |
| Br | 17.68 X 11.09 ft | Broadloom Cedar Closet |




