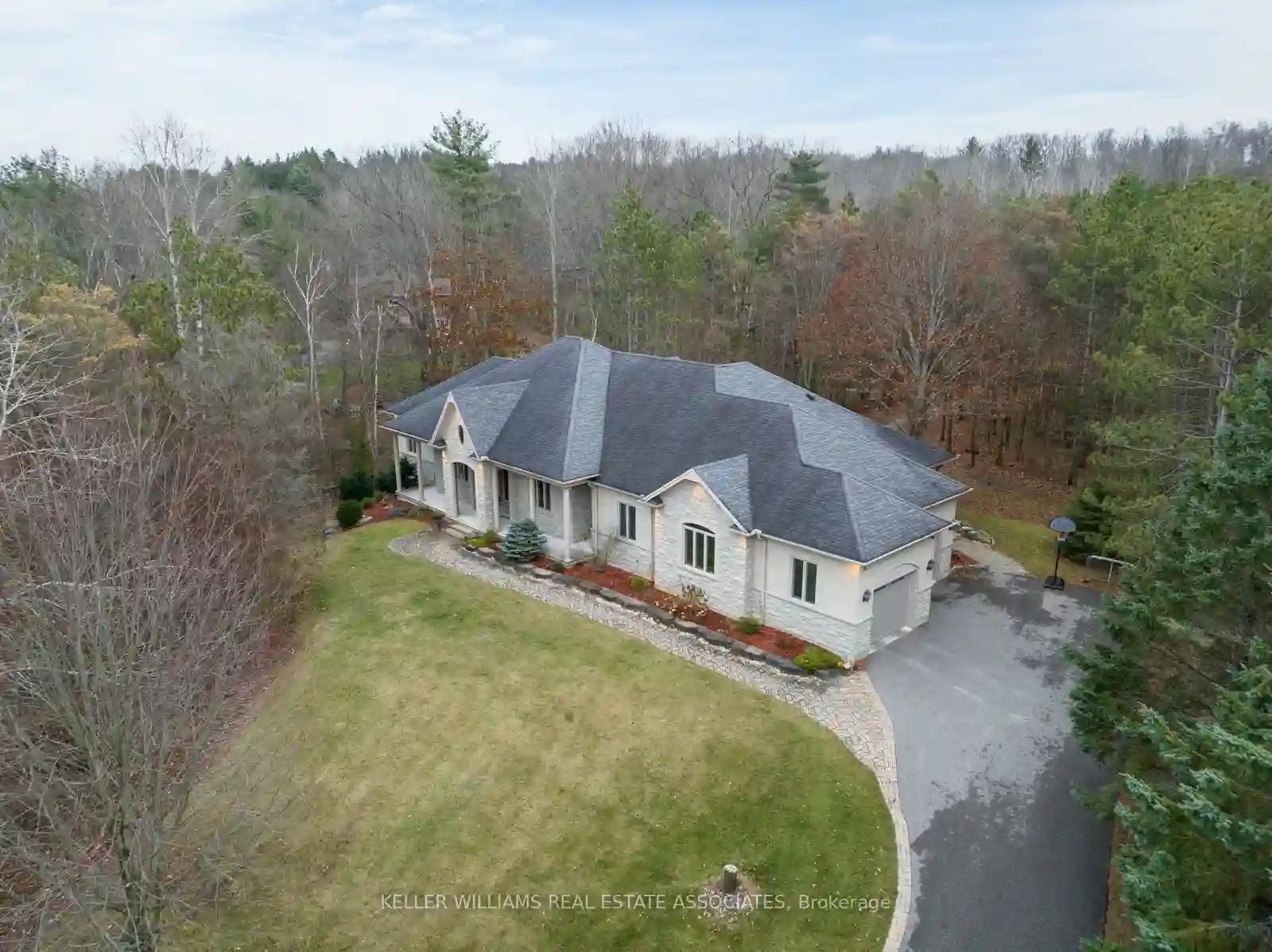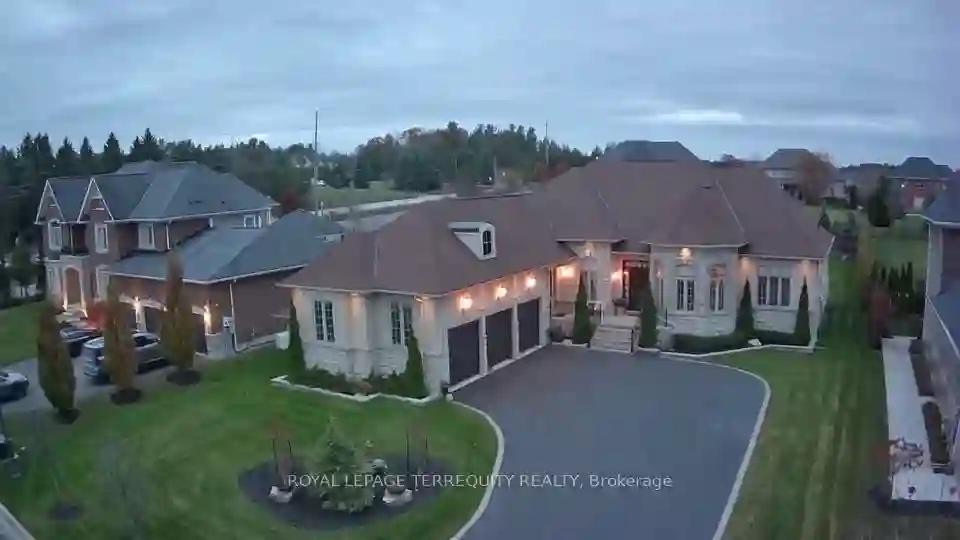Please Sign Up To View Property
15 Foxfire Chse
Uxbridge, Ontario, L9P 0L1
MLS® Number : N8235762
3 + 2 Beds / 5 Baths / 13 Parking
Lot Front: 309.22 Feet / Lot Depth: 499.91 Feet
Description
Welcome to this Award Winning Steven Snider Custom built Bungalow in Uxbridge's prestigious Foxfire Estates. Sitting on a private almost 2-acre lot, this home boasts over 5000 sq ft of finished living space and a tandem 3-car garage. With soaring ceilings and a beautifully flowing open concept, this layout is perfect for entertaining. The kitchen is complete with a massive island, dining area and walkout to your gorgeous covered porch. Your main floor has 3 bedrooms and 3 bathrooms including a Primary retreat with walk-in closet and a 5-piece ensuite. A large (13x13 ft) office on the main floor could easily double as a 4th bedroom. Your finished basement is complete with a rec room, wet bar, gym area, 2 additional bedrooms, 2 bathrooms and a walkout to your serene lot. Plenty of space for friends, family or an in-law suite. Complete with ICF Construction to the eaves along with geothermal heating & cooling, no detail was overlooked. Located just off of Lake Ridge Rd, Foxfire Estates is only 5 minutes from Downtown Uxbridge but this lot provides all of the privacy and tranquility you could imagine.
Extras
--
Additional Details
Drive
Private
Building
Bedrooms
3 + 2
Bathrooms
5
Utilities
Water
Well
Sewer
Septic
Features
Kitchen
1
Family Room
Y
Basement
Fin W/O
Fireplace
Y
External Features
External Finish
Brick
Property Features
Cooling And Heating
Cooling Type
Other
Heating Type
Heat Pump
Bungalows Information
Days On Market
22 Days
Rooms
Metric
Imperial
| Room | Dimensions | Features |
|---|---|---|
| Kitchen | 14.76 X 13.91 ft | Pantry Stainless Steel Appl |
| Dining | 14.44 X 21.65 ft | Combined W/Kitchen W/O To Deck Large Window |
| Family | 25.75 X 21.49 ft | Fireplace Vaulted Ceiling |
| Prim Bdrm | 17.59 X 14.90 ft | 5 Pc Ensuite Large Window W/I Closet |
| 2nd Br | 15.42 X 11.61 ft | Large Window Closet |
| 3rd Br | 13.85 X 13.48 ft | Large Window Closet |
| Office | 13.45 X 13.58 ft | Large Window Closet |
| Bathroom | 11.35 X 10.47 ft | 5 Pc Ensuite |
| Bathroom | 9.48 X 7.61 ft | 5 Pc Bath |
| Bathroom | 5.28 X 9.42 ft | 2 Pc Bath |
| Rec | 27.07 X 20.87 ft | W/O To Yard Wet Bar Large Window |
| 4th Br | 17.55 X 10.37 ft | Large Window |

