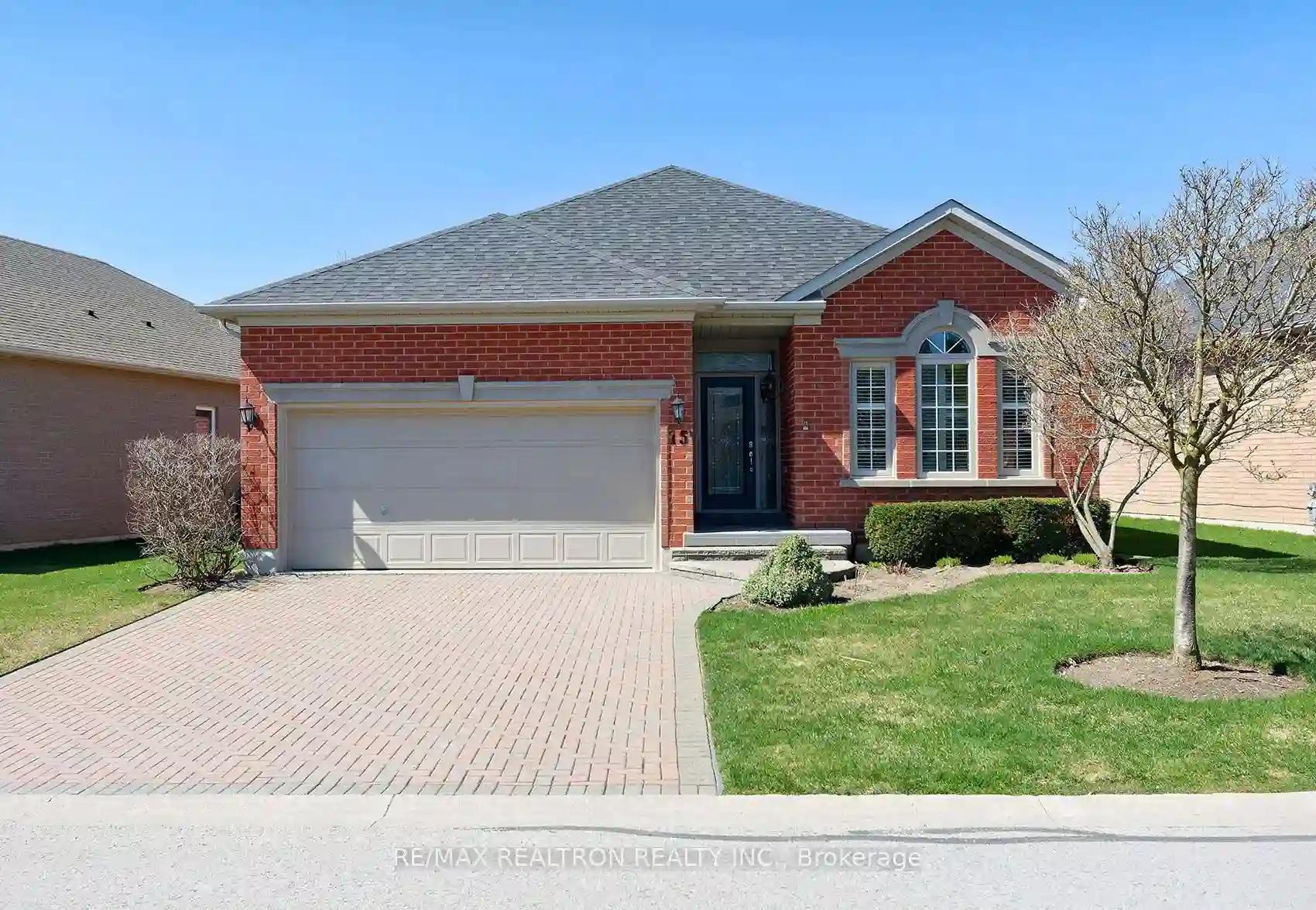Please Sign Up To View Property
15 Morris Belt
Whitchurch-Stouffville, Ontario, L4A 1R5
MLS® Number : N8262446
2 + 1 Beds / 3 Baths / 4 Parking
Lot Front: 62.86 Feet / Lot Depth: 115.03 Feet
Description
Florida style community in Ballantrae Golf Course!!! Innisbrook Model, similar to Castle Pines just a little smaller!! This home has a beautiful builder upgrade feature of an open concept staircase to lower level, makes the space very grand! Also, modified butler pantry very functional, hardwood thru-out main flr, high ceiling approx 11 ft in great room, extra large extended tiled patio facing west, mins to hwy 404, shops, restaurants, Musslemans lake, steps to Rec Centre included in mthly fees--tennis, swimming, fitness, party room, +++ Fabulous Public Golf Course ! Also, included- snow removal, lawn maintenance, sprinkler system, property management.
Extras
PROBATE COMPLETED newer windows on main flr (excluding butler area, mud rm and 4pc bathrm), roof replaced approx 6-8 yrs, pull out drawers in kitchen cabinets, phantom screens,
Additional Details
Drive
Private
Building
Bedrooms
2 + 1
Bathrooms
3
Utilities
Water
Municipal
Sewer
Sewers
Features
Kitchen
1
Family Room
N
Basement
Finished
Fireplace
Y
External Features
External Finish
Brick
Property Features
Cooling And Heating
Cooling Type
Central Air
Heating Type
Forced Air
Bungalows Information
Days On Market
24 Days
Rooms
Metric
Imperial
| Room | Dimensions | Features |
|---|---|---|
| Great Rm | 18.01 X 14.21 ft | Gas Fireplace Coffered Ceiling W/O To Patio |
| Dining | 12.01 X 10.40 ft | Open Concept Hardwood Floor Coffered Ceiling |
| Kitchen | 10.40 X 9.61 ft | Open Concept Tile Floor Granite Counter |
| Breakfast | 9.61 X 8.01 ft | Open Concept Tile Floor Picture Window |
| Den | 10.99 X 10.99 ft | Hardwood Floor Picture Window 4 Pc Bath |
| Prim Bdrm | 14.01 X 13.16 ft | Hardwood Floor Coffered Ceiling 5 Pc Ensuite |
| 2nd Br | 11.61 X 11.19 ft | Hardwood Floor Double Closet O/Looks Frontyard |
| Rec | 0.00 X 0.00 ft | 3 Pc Bath Pot Lights B/I Shelves |
| 3rd Br | 0.00 X 0.00 ft | Broadloom Window 3 Pc Bath |




