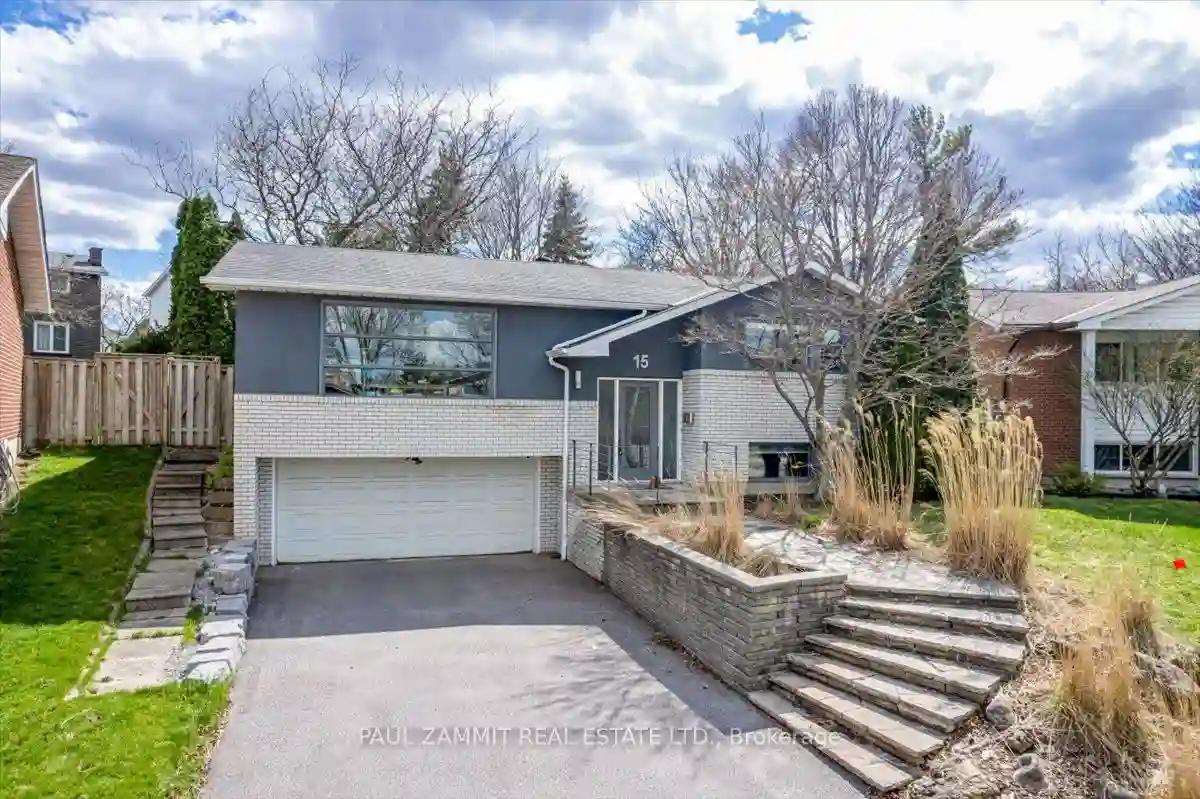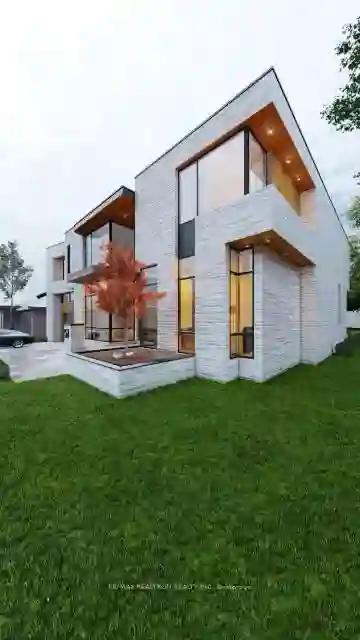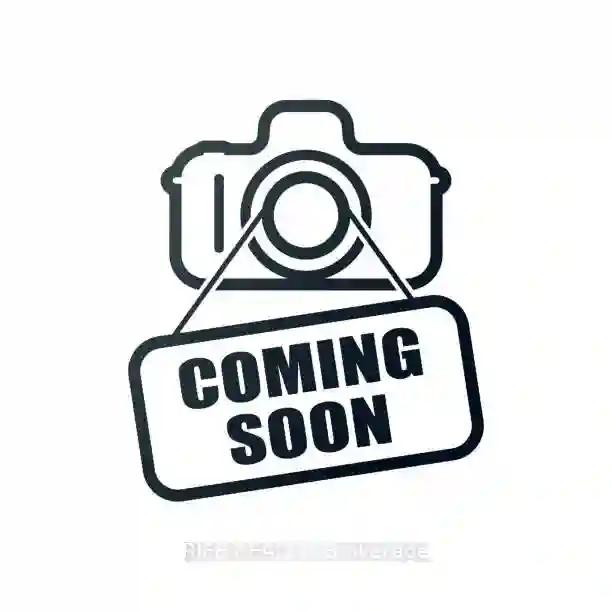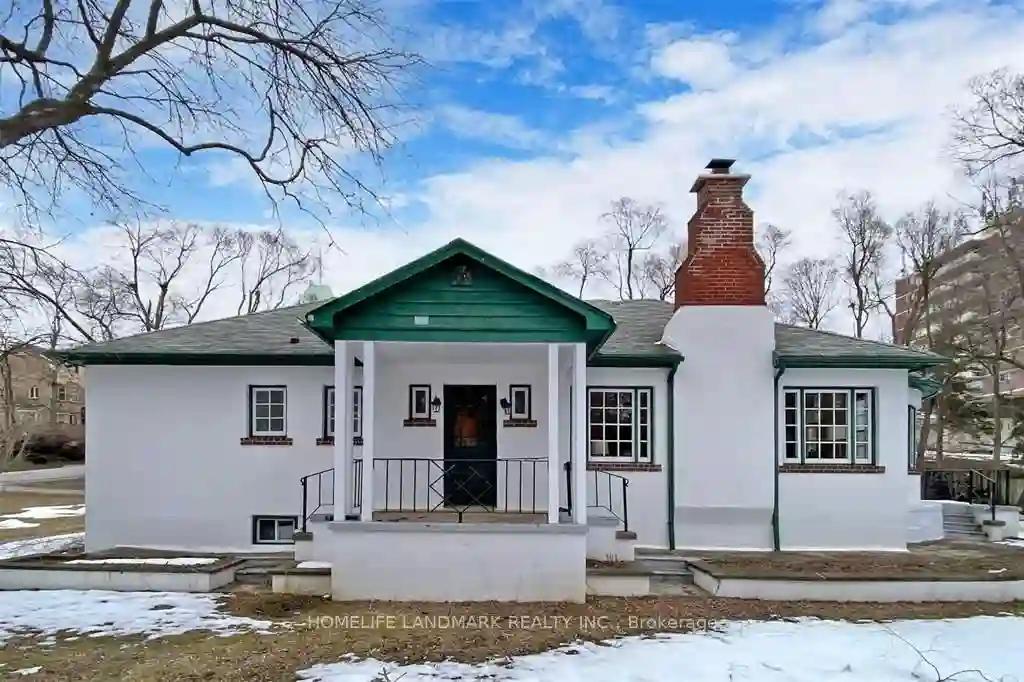Please Sign Up To View Property
15 Roman Rd
Markham, Ontario, L3T 4J8
MLS® Number : N8238554
4 Beds / 3 Baths / 6 Parking
Lot Front: 42 Feet / Lot Depth: 164 Feet
Description
Renovated and Spacious Bungalow w/ Double Car Garage in German Mills, Pie Shaped Lot - Rear is 102.70 Ft Wide, East Side 123 Ft, 4 Bedrooms, 3 Baths, Open Concept Reno'd Kit with Granite Counters, 2 Walk-outs to Patio /Yard, Renovated Baths, Pot Lights Thru Out on Main Floor, Primary Bedroom has a 5pc Ensuite with Soaker Tub and Separate Shower, Smooth Ceilings on Main Floor, Finished Basement w/ Separate Entrance from Garage, Large Recreation Room w/ Gas Burning Fireplace, Flagstone Walkway, Private South Facing Backyard with Shed, Quiet Street, Steps to Transit, Shops and Restaurants.
Extras
Fridge, B/i Oven, Cook Top, B/I Mini Fridge, B/I DW, B/I Micro (as is), Washer and Dryer, Hood Fan, CAC, Garage Door Opener with Remote, Elf's,
Additional Details
Drive
Pvt Double
Building
Bedrooms
4
Bathrooms
3
Utilities
Water
Municipal
Sewer
Sewers
Features
Kitchen
1
Family Room
N
Basement
Finished
Fireplace
Y
External Features
External Finish
Brick
Property Features
Cooling And Heating
Cooling Type
Central Air
Heating Type
Forced Air
Bungalows Information
Days On Market
14 Days
Rooms
Metric
Imperial
| Room | Dimensions | Features |
|---|---|---|
| Kitchen | 16.08 X 11.25 ft | Renovated Open Concept Granite Counter |
| Dining | 11.68 X 10.30 ft | Hardwood Floor W/O To Patio |
| Living | 19.26 X 13.42 ft | Hardwood Floor Pot Lights Picture Window |
| Prim Bdrm | 13.88 X 11.52 ft | 5 Pc Ensuite Hardwood Floor |
| 2nd Br | 13.12 X 11.48 ft | W/O To Sundeck Hardwood Floor Closet Organizers |
| 3rd Br | 9.88 X 11.29 ft | Hardwood Floor Closet Organizers Pot Lights |
| 4th Br | 13.48 X 11.12 ft | Hardwood Floor Pot Lights Closet Organizers |
| Rec | 26.87 X 13.29 ft | Laminate Fireplace Pot Lights |
| Play | 20.67 X 14.83 ft | Panelled Laminate |
| Laundry | 21.10 X 8.37 ft | Tile Floor |



