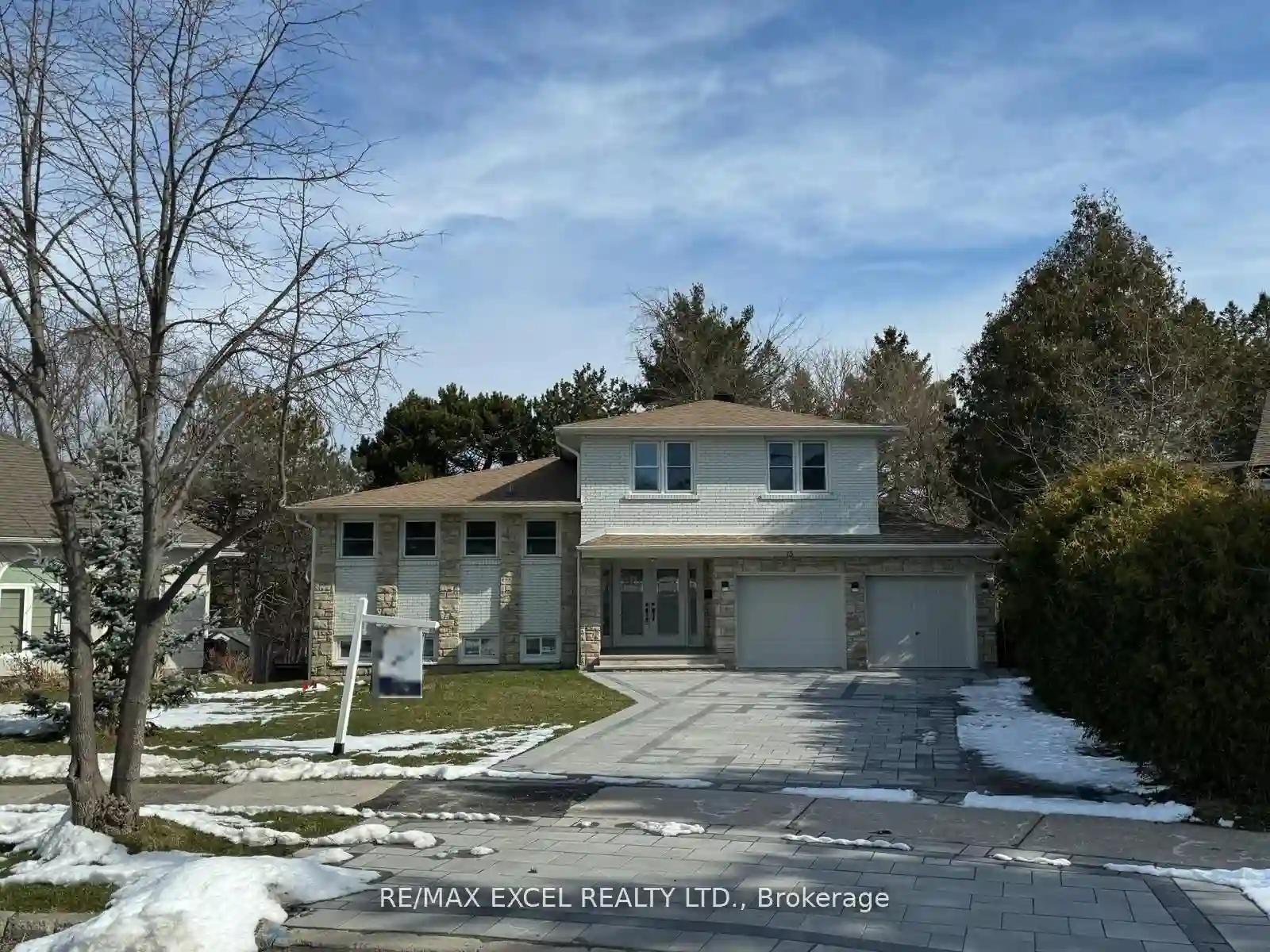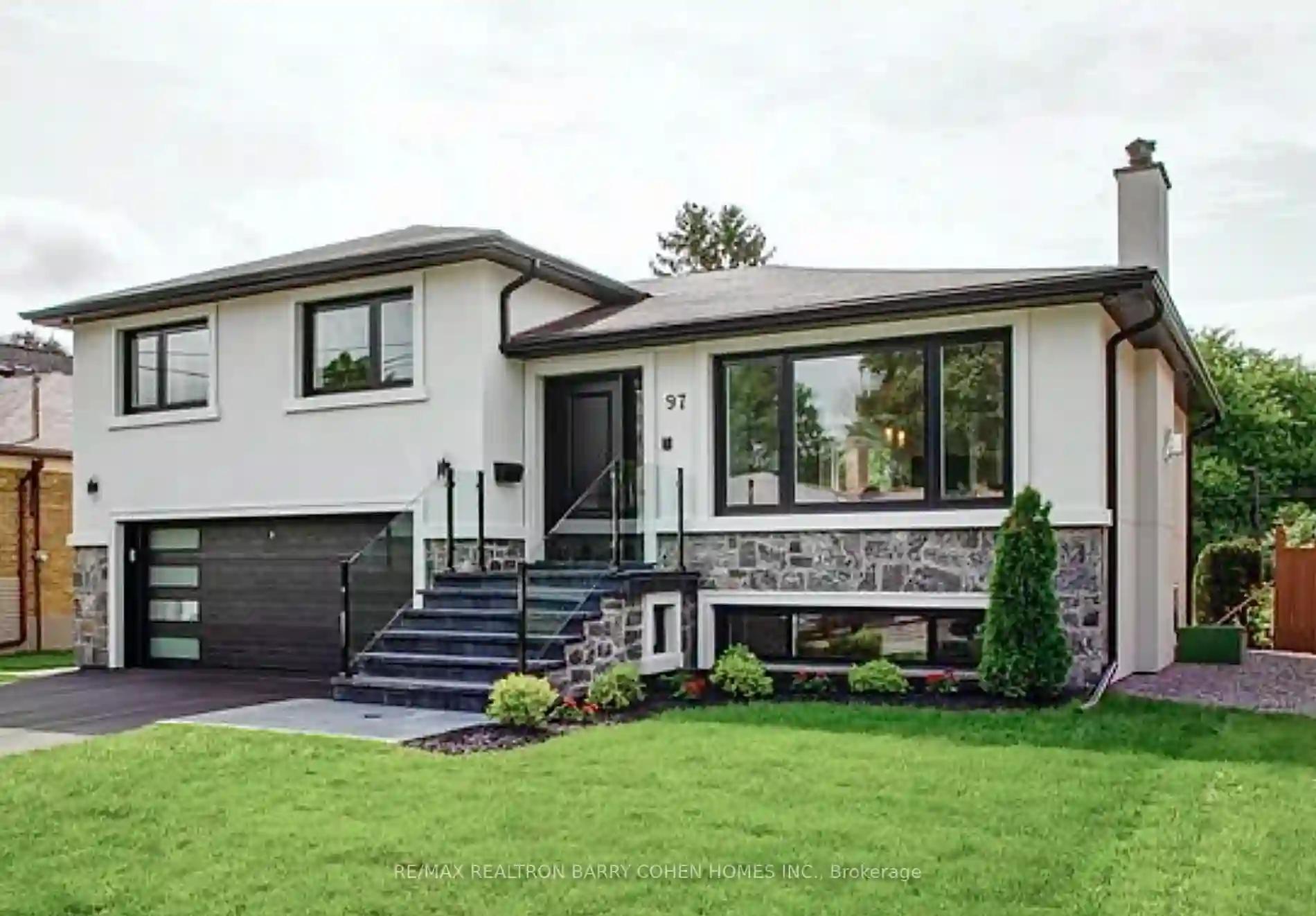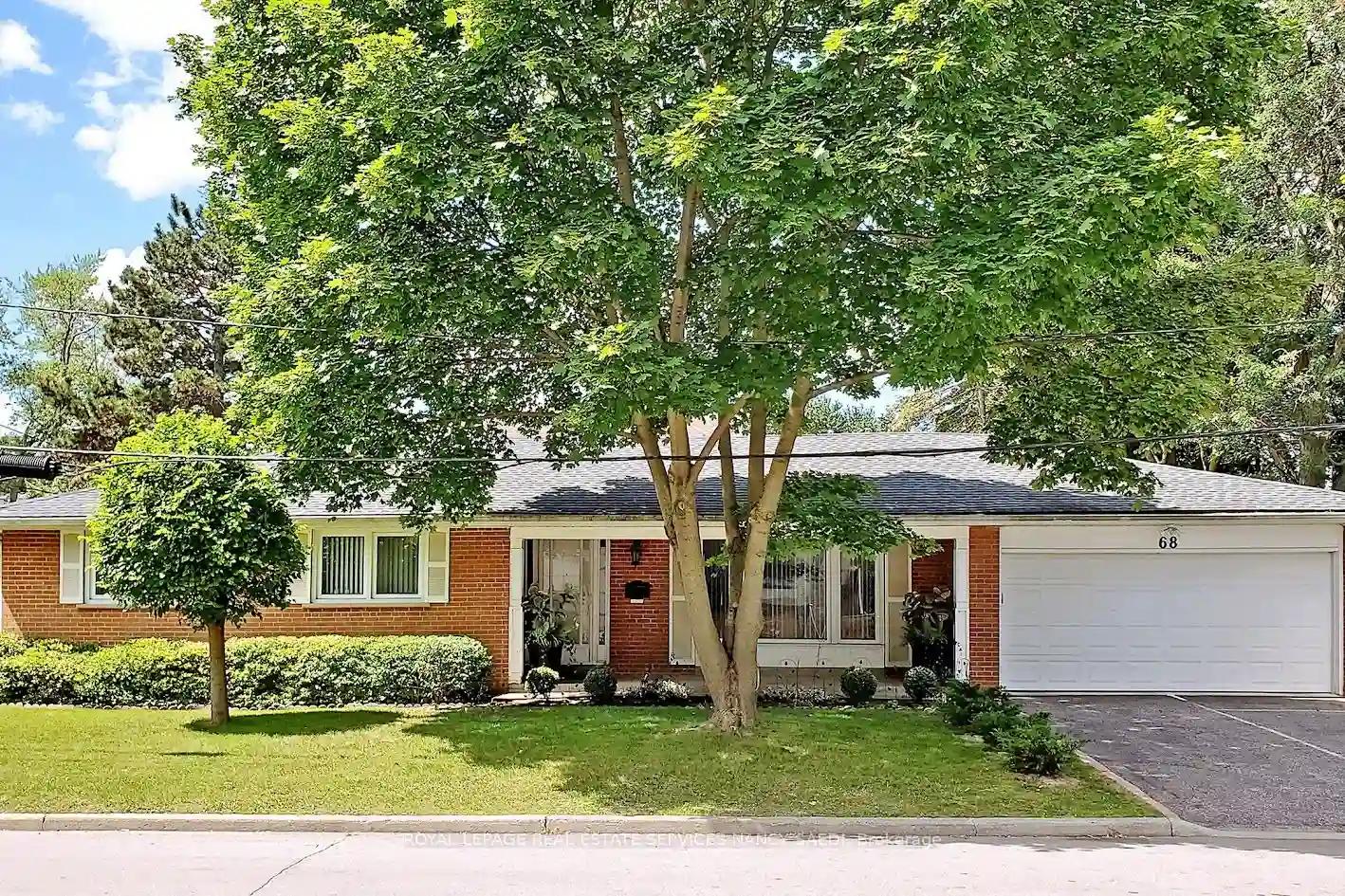Please Sign Up To View Property
15 Rubicon Crt
Toronto, Ontario, M2M 3P7
MLS® Number : C8231188
4 Beds / 5 Baths / 8 Parking
Lot Front: 39.19 Feet / Lot Depth: 118.51 Feet
Description
Welcome to 15 Rubicon Crt, A Full Top-To-Bottom Reno Sitting On A Premium Ravine Lot At The End Of A Quiet Cul-De-Sac. Bright & Spacious Open Concept Layout W/ Modern & Elegant Finishes. A True Chef's Kitchen W/ Premium Stone Counters, Massive Centre Island & Cabinets & Counterspace Galore. 4 Large Bedrooms All W/ Stylish Ensuites. Large Living & Dining Space W/ Built-In Cabinets, Huge Family/Rec Room W/ Feature Wall. Multiple Walkouts To Two-Tiered Deck Overlooking Backyard W/ Separate Entrance. Extra Deep Driveway W/ New Interlock Allows Parking For 6 Cars. Minutes To TTC, Upscale Shops, Parks and Excellent Schools.
Extras
--
Additional Details
Drive
Pvt Double
Building
Bedrooms
4
Bathrooms
5
Utilities
Water
Municipal
Sewer
Sewers
Features
Kitchen
1
Family Room
Y
Basement
Finished
Fireplace
Y
External Features
External Finish
Brick
Property Features
Cooling And Heating
Cooling Type
Central Air
Heating Type
Forced Air
Bungalows Information
Days On Market
36 Days
Rooms
Metric
Imperial
| Room | Dimensions | Features |
|---|---|---|
| Foyer | 15.32 X 9.58 ft | Double Doors Double Closet Stone Floor |
| Dining | 18.57 X 18.24 ft | Combined W/Living W/O To Deck Hardwood Floor |
| Br | 12.99 X 10.99 ft | 5 Pc Ensuite W/O To Deck Hardwood Floor |
| Kitchen | 18.57 X 11.68 ft | Modern Kitchen Centre Island Stone Floor |
| Living | 18.57 X 18.24 ft | Pot Lights B/I Bookcase W/O To Deck |
| Prim Bdrm | 21.00 X 13.75 ft | 5 Pc Ensuite W/I Closet Hardwood Floor |
| 2nd Br | 15.75 X 11.32 ft | 4 Pc Bath W/I Closet Hardwood Floor |
| Family | 29.66 X 18.41 ft | Combined W/Rec W/O To Deck Hardwood Floor |
| Rec | 29.66 X 18.41 ft | Pot Lights Wall Sconce Lighting O/Looks Backyard |
| 4th Br | 14.83 X 10.76 ft | 5 Pc Ensuite Double Closet Hardwood Floor |
| Laundry | 7.91 X 3.41 ft | 2 Pc Bath Laundry Sink |




