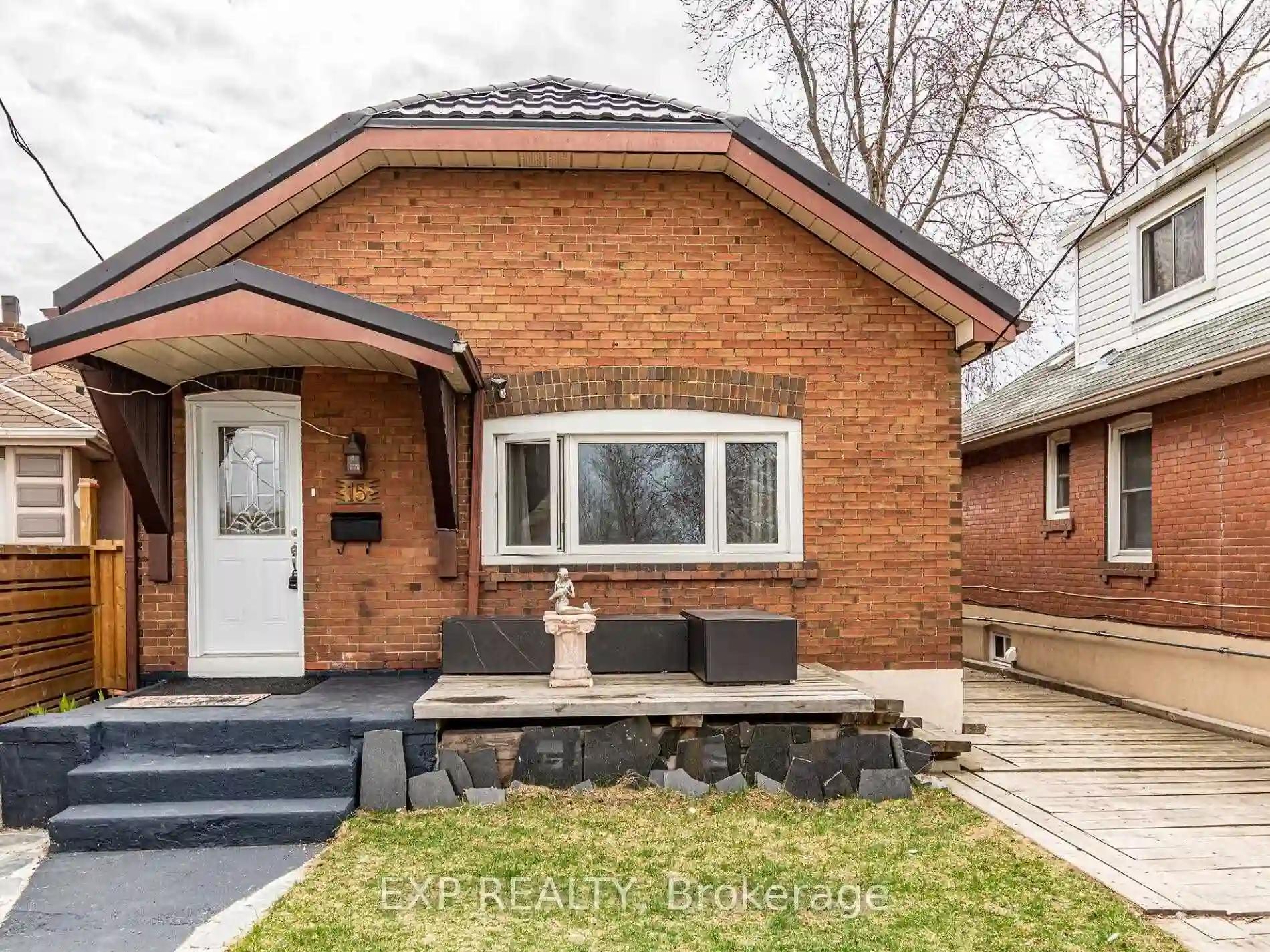Please Sign Up To View Property
15 Victoria Ave E
Toronto, Ontario, M9N 1E3
MLS® Number : W8303694
2 + 1 Beds / 2 Baths / 3 Parking
Lot Front: 32.5 Feet / Lot Depth: 126 Feet
Description
Great Investment Opportunity With Separate Entrance To Finished Freshly Painted Basement Apartment With Huge Rec Room, Kitchenette, Washroom & Bedroom. Main floor has a spacious Formal Living Room With Fireplace & dining room with French Doors. Walk Out To the Deck (With New Flooring) From Sun Room. Granite countertops in the kitchen. Upgraded Bathroom. Separate side entrance. New main floor gas stove, washer and dryer. New Laminate, Metal Roof '18, Porch, High-Eff Furnace '15, Newer Windows & Doors '18. Conveniently Located Close To All Major Hwys & 10 Minute Walk To Go Station. Main floor tenanted $2150.52/month tenant may be willing to stay.
Extras
All Elfs & Ceiling Fans, All Window Coverings, Fridge, Gas Stove, dishwasher, Washer & Dryer, basement fridge
Additional Details
Drive
Private
Building
Bedrooms
2 + 1
Bathrooms
2
Utilities
Water
Municipal
Sewer
Sewers
Features
Kitchen
1 + 1
Family Room
N
Basement
Apartment
Fireplace
N
External Features
External Finish
Brick
Property Features
Cooling And Heating
Cooling Type
None
Heating Type
Water
Bungalows Information
Days On Market
17 Days
Rooms
Metric
Imperial
| Room | Dimensions | Features |
|---|---|---|
| Living | 16.99 X 10.99 ft | Laminate Fireplace French Doors |
| Dining | 10.01 X 11.98 ft | Laminate Formal Rm Ceiling Fan |
| Kitchen | 8.99 X 12.99 ft | Window Side Door |
| Br | 10.01 X 8.99 ft | Laminate Closet |
| 2nd Br | 10.01 X 10.99 ft | Laminate Closet |
| Sunroom | 12.99 X 8.99 ft | Laminate W/O To Deck |
| Br | 8.01 X 12.99 ft | |
| Rec | 10.99 X 19.98 ft | |
| Kitchen | 8.99 X 8.53 ft | Granite Counter |




