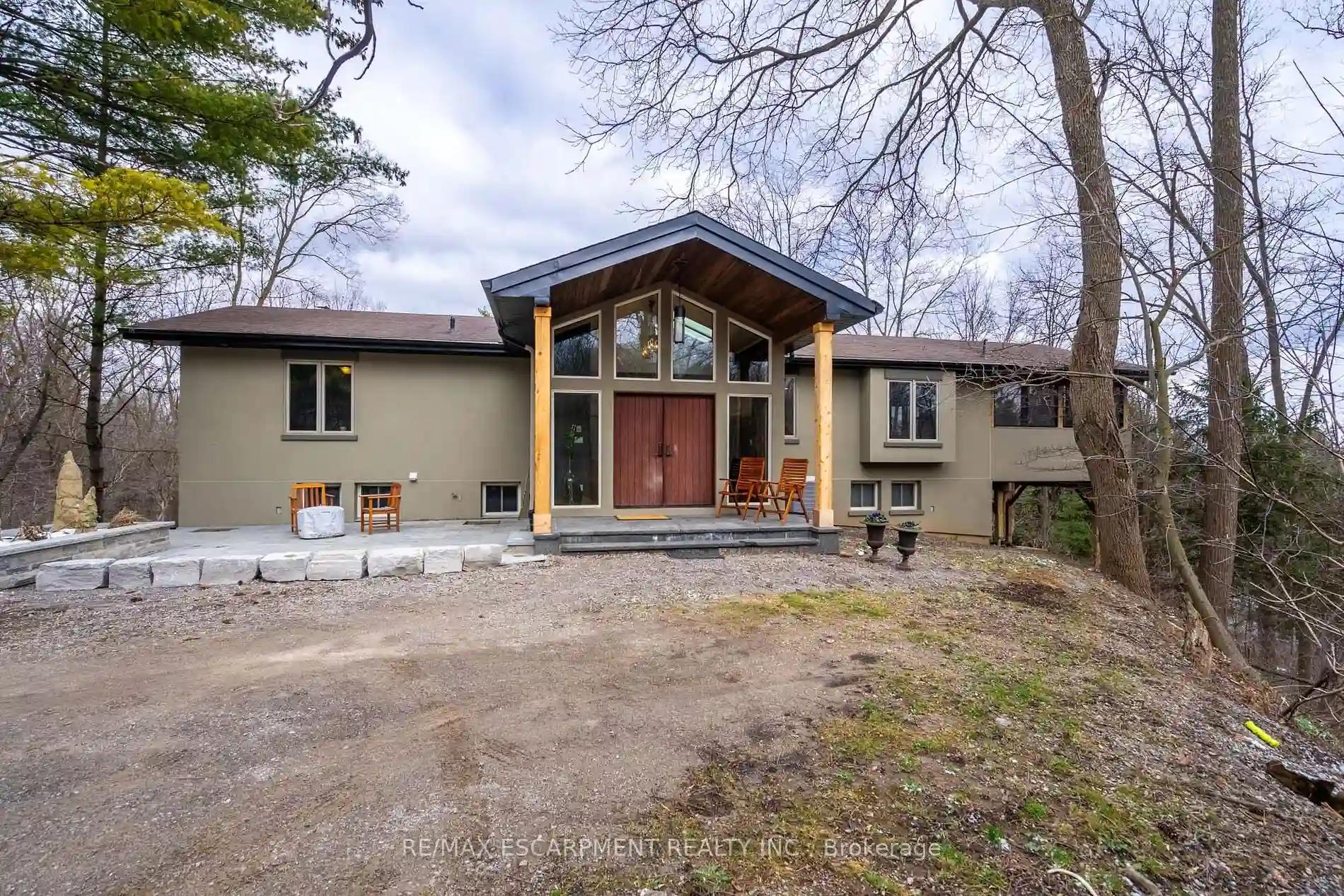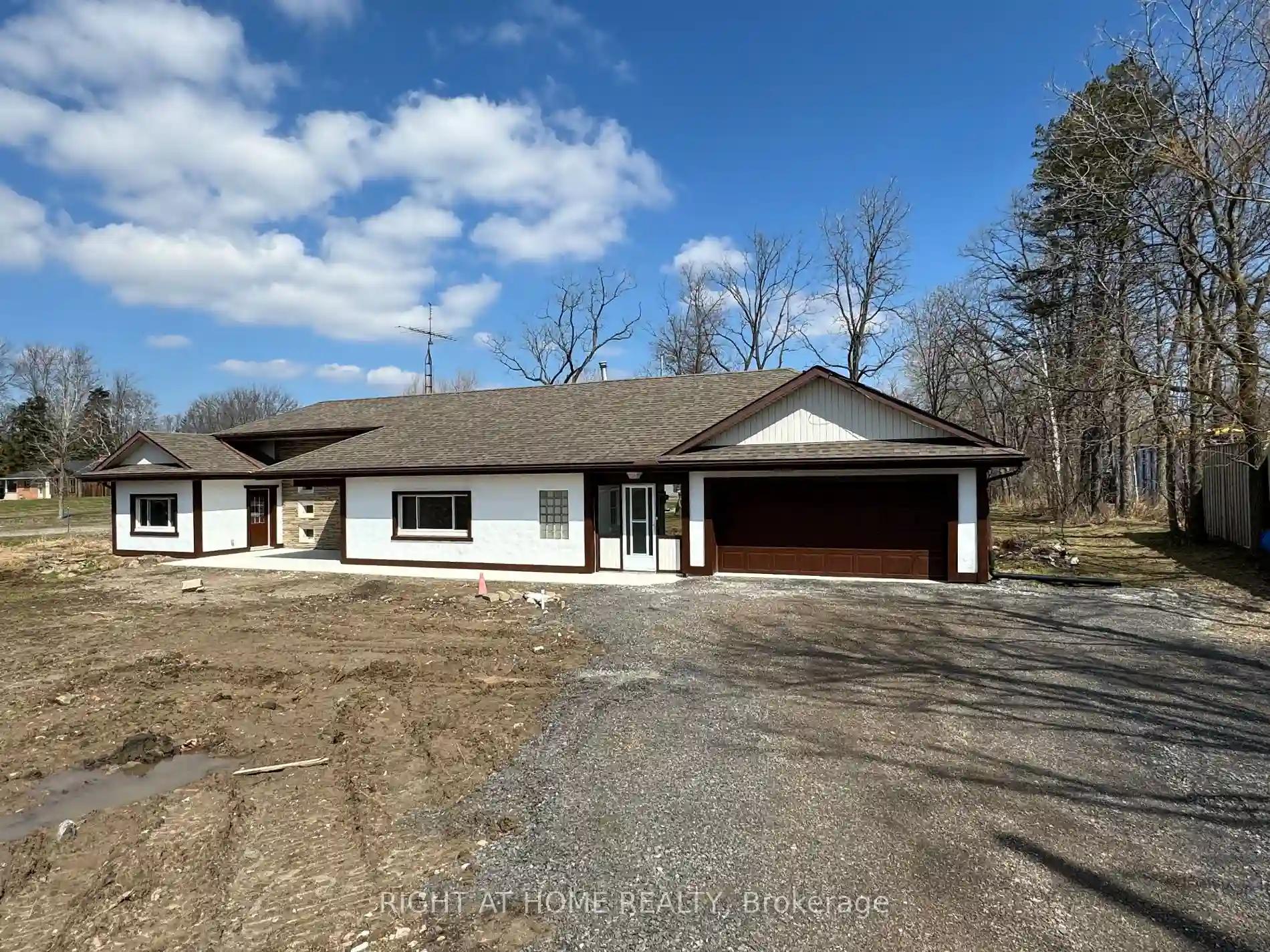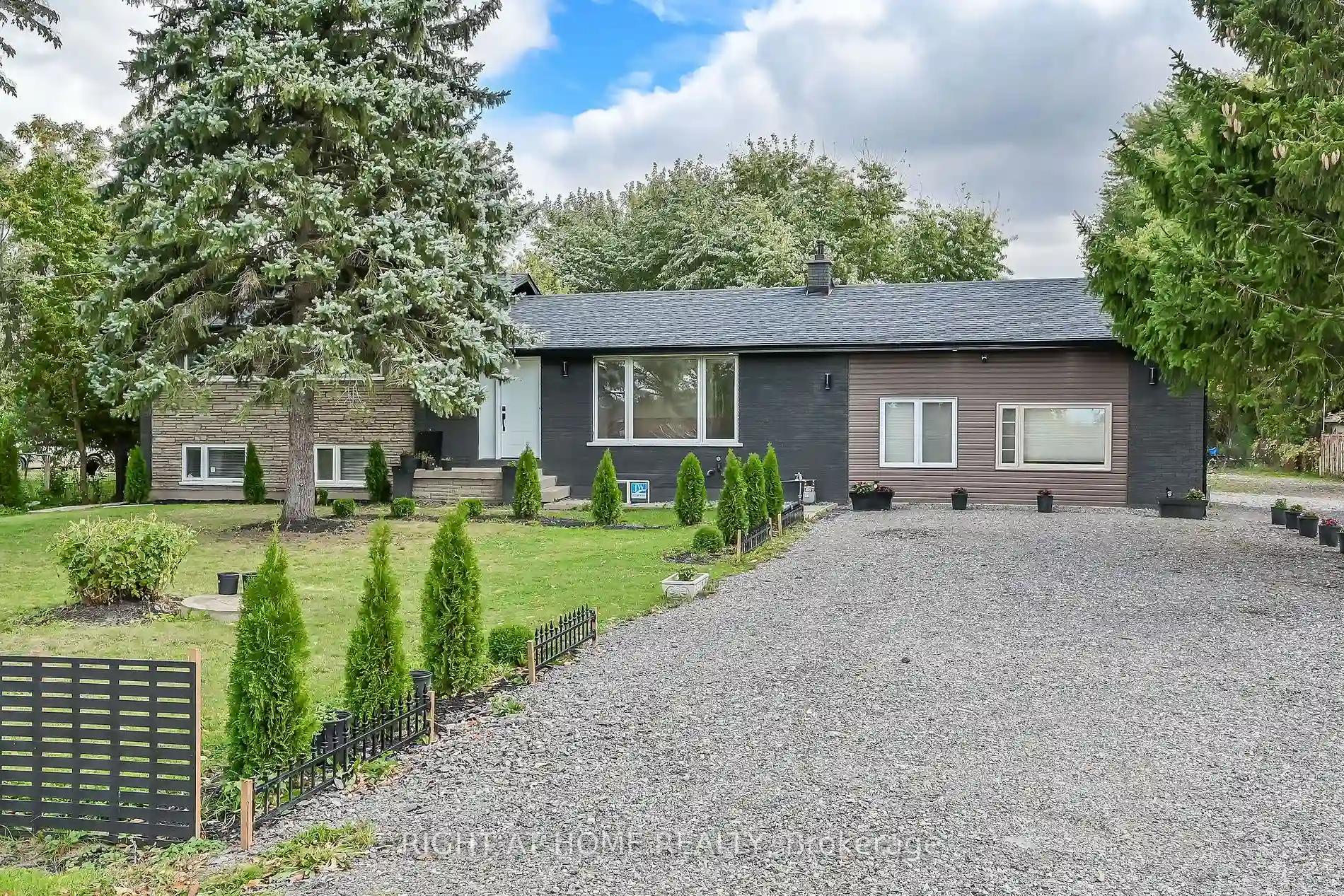Please Sign Up To View Property
152 Weirs Lane
Hamilton, Ontario, L9H 5E8
MLS® Number : X8166578
4 Beds / 3 Baths / 9 Parking
Lot Front: 170.35 Feet / Lot Depth: 657.9 Feet
Description
Surround yourself in nature at this home, perched on top of a hill overlooking 7+ acres of treed privacy. Enjoy the chirping birds that consider Weirs Lane home. This home offers a offers approx. 3000sq ft w/ open layout w/ windows on all sides capturing views of the forested setting. Main floor offers vaulted ceilings. The 4 beds in the lower level ft. floor to ceiling windows. All baths have been recently renovated. A wrap around balcony w/ glass panels allows one to feel immersed in nature. There is additional living space w/ screened in Muskoka Room (24x14) offering 3 seasons enjoyment. The home boasts 3 wood burning fireplaces. A custom 20x40 inground saltwater pool w/ stone decking & pool shed are awaiting warm weather enjoyment. Current owners have enjoyed beekeeping, raising chickens & a vegetable garden. Home can be heated w/ heat pump or wood burning furnace. Owned solar panels general annual income of $2000. This is a unique package in a fabulous location. RSA.
Extras
--
Property Type
Detached
Neighbourhood
Rural FlamboroughGarage Spaces
9
Property Taxes
$ 4,269.88
Area
Hamilton
Additional Details
Drive
Private
Building
Bedrooms
4
Bathrooms
3
Utilities
Water
Other
Sewer
Septic
Features
Kitchen
1
Family Room
Y
Basement
Fin W/O
Fireplace
Y
External Features
External Finish
Stone
Property Features
Cooling And Heating
Cooling Type
Central Air
Heating Type
Heat Pump
Bungalows Information
Days On Market
46 Days
Rooms
Metric
Imperial
| Room | Dimensions | Features |
|---|---|---|
| Foyer | 0.00 X 0.00 ft | |
| Living | 24.02 X 16.01 ft | |
| Dining | 16.99 X 12.50 ft | |
| Kitchen | 16.99 X 12.50 ft | |
| Family | 16.01 X 13.48 ft | |
| Den | 14.01 X 10.01 ft | |
| Prim Bdrm | 16.50 X 14.99 ft | |
| Br | 12.01 X 10.01 ft | |
| Br | 10.99 X 6.56 ft | |
| Br | 14.50 X 22.01 ft | |
| Laundry | 0.00 X 0.00 ft | |
| Workshop | 0.00 X 0.00 ft |


