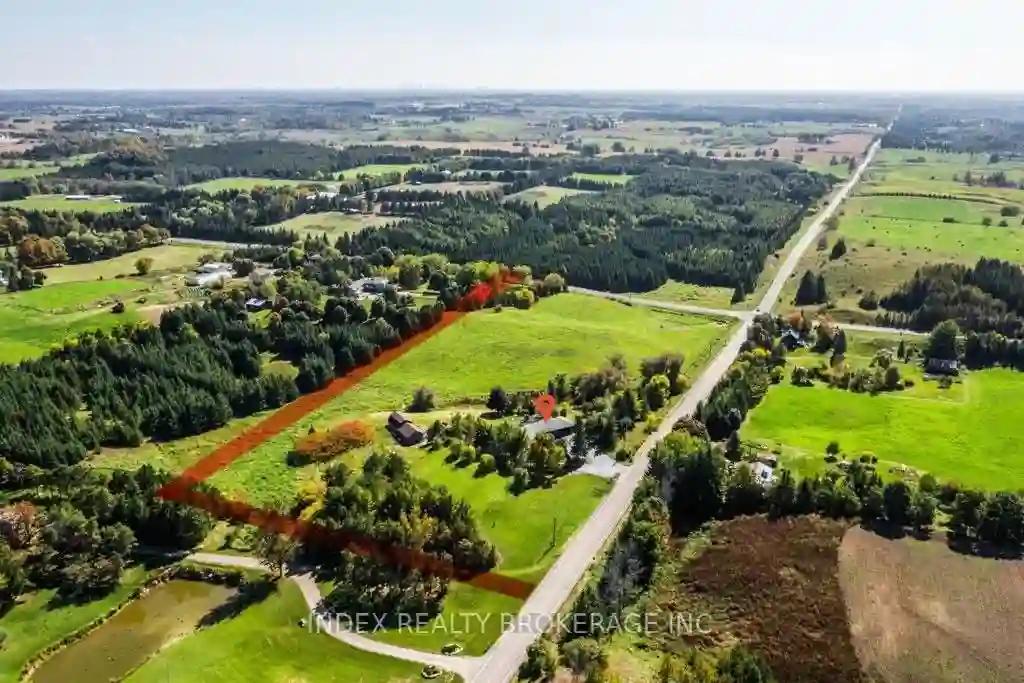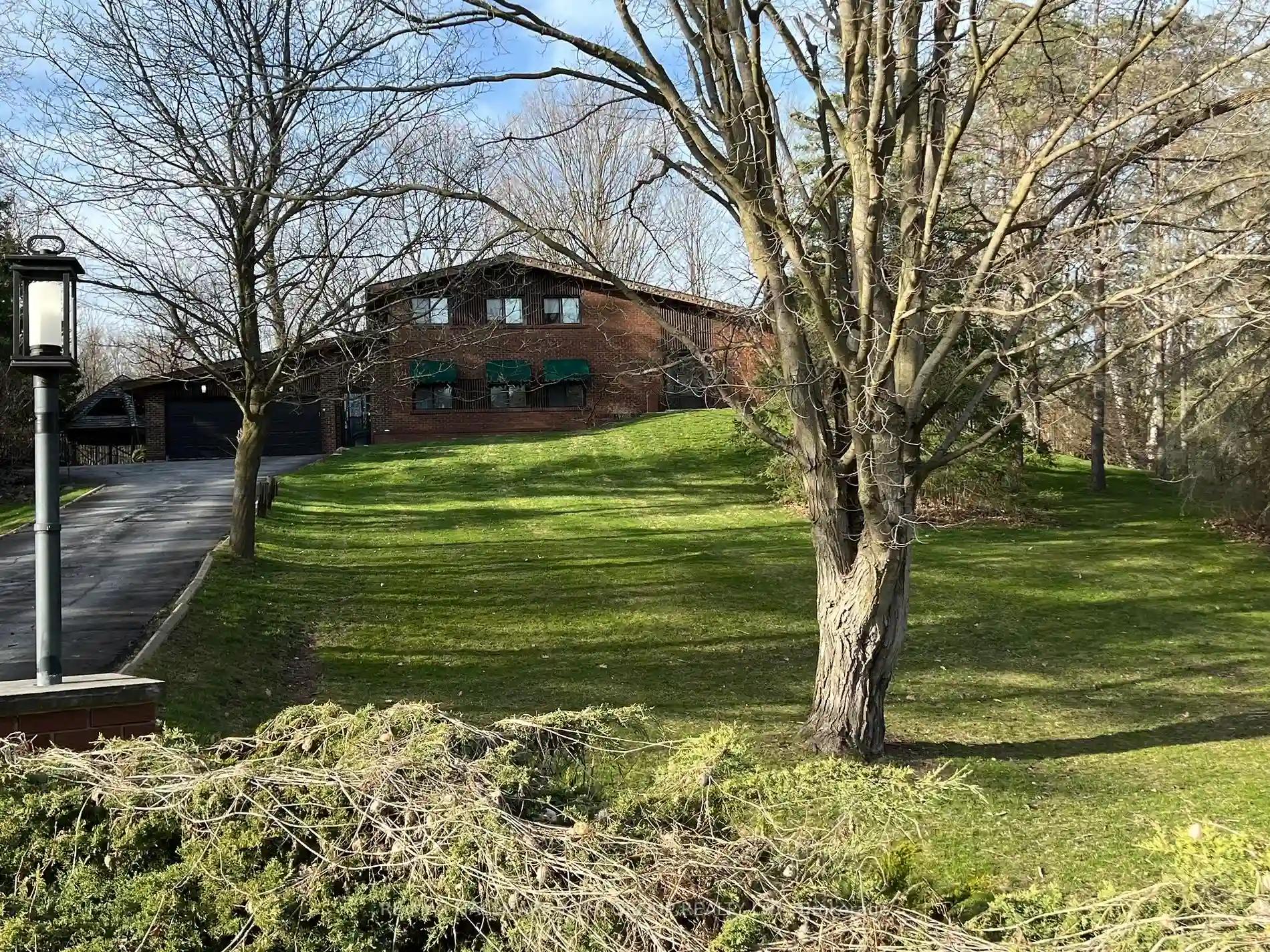Please Sign Up To View Property
15295 11th Concession
King, Ontario, L0G 1T0
MLS® Number : N8266460
4 + 3 Beds / 4 Baths / 17 Parking
Lot Front: 907.55 Feet / Lot Depth: -- Feet
Description
Approximately 10 Acres of Beautiful Rolling King Country Side. Fully Upgraded Modern House Double Door Entry. Totally New From Inside Corner Lot With Two Road Frontages. Sprawling Solid Brick Walk-Out Basement. Bungalow With Lots of Rooms For Large or Extended Family. Huge Deck Across the Back. All Pot lights. 2 Wood Fireplace. Beautiful Bar In Basement. Detached Double Garage Attached With House. Two Garage 1240 Sqft Barn Separate From House with Side Entrance Door. Couple of Apples and Pear Trees. Very Close to Future 413 Highway. Possibility To Redevelop.
Extras
S/S Refrigerator, S/S Rangehood, S/S Stove, S/S Dishwasher, Washer, Dryer.
Additional Details
Drive
Front Yard
Building
Bedrooms
4 + 3
Bathrooms
4
Utilities
Water
Well
Sewer
Septic
Features
Kitchen
1 + 1
Family Room
N
Basement
Fin W/O
Fireplace
Y
External Features
External Finish
Brick
Property Features
Cooling And Heating
Cooling Type
None
Heating Type
Radiant
Bungalows Information
Days On Market
24 Days
Rooms
Metric
Imperial
| Room | Dimensions | Features |
|---|---|---|
| Kitchen | 21.00 X 14.90 ft | Eat-In Kitchen Hardwood Floor Breakfast Area |
| Living | 21.00 X 20.57 ft | Irregular Rm Fireplace W/O To Deck |
| Dining | 11.98 X 11.98 ft | Irregular Rm Hardwood Floor Combined W/Kitchen |
| Laundry | 9.78 X 6.59 ft | Tile Floor 2 Pc Bath Access To Garage |
| Prim Bdrm | 20.21 X 12.11 ft | Hardwood Floor Double Closet Ensuite Bath |
| 2nd Br | 10.99 X 10.40 ft | Hardwood Floor Closet |
| 3rd Br | 11.38 X 10.40 ft | Hardwood Floor Closet |
| 4th Br | 8.99 X 9.78 ft | Hardwood Floor Closet |
| Bathroom | 8.99 X 7.97 ft | Irregular Rm 4 Pc Bath |
| Prim Bdrm | 25.00 X 12.60 ft | Vinyl Floor Closet |
| 2nd Br | 11.98 X 8.99 ft | Vinyl Floor Closet |
| 3rd Br | 11.98 X 10.79 ft | Vinyl Floor Closet |

