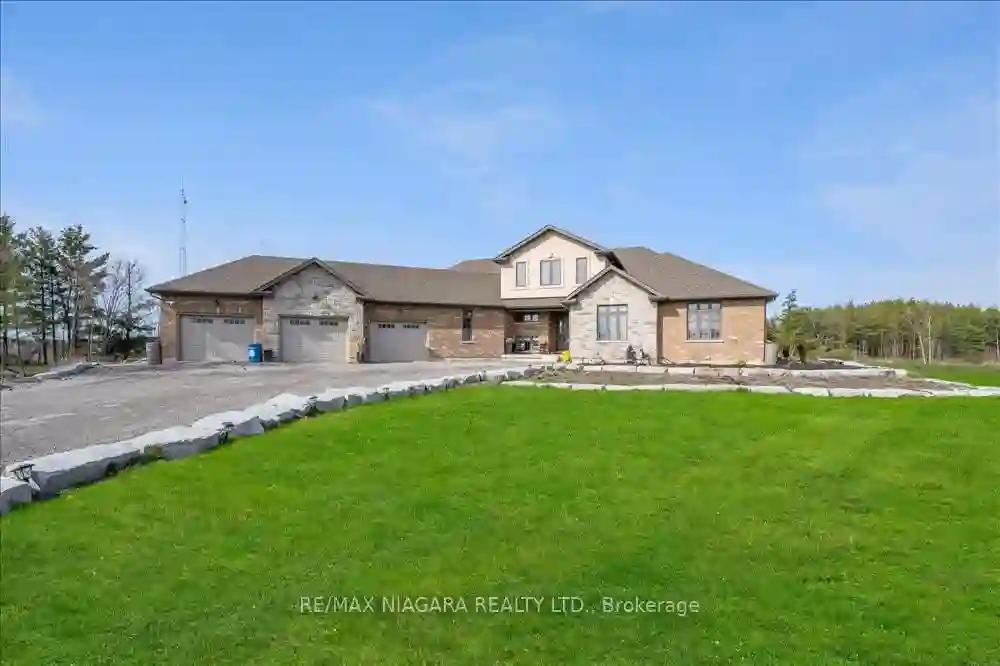Please Sign Up To View Property
1530 Abingdon Rd
West Lincoln, Ontario, L0R 1E0
MLS® Number : X8249734
5 Beds / 4 Baths / 34 Parking
Lot Front: 93.8 Feet / Lot Depth: -- Feet
Description
Boasting 3711sqft above ground + 3,700sqft in basement, one of kind custom sprawling bungaloft Triple car garage. Full inlaw suite set up: perfect for hosting guests w/ full privacy, turnkey accessory apartment OR AirBnB potential! 5 Bedrooms - 4 bathrooms - Chefs dream kitchen features 2 tier kitchen island, gas stove, dbl SS sink, pantry, coffee bar and plethora of cabinet space. Full height basement currently being used as a home gym, theatre, games room, office, boxing studio and still enough storage with walk up directly into garage! Situated on 93.8 acres surrounded by forest, large pond, nature and endless trails. Built in pool with deck surround to host all family and friends parties and work on your summer tan!
Extras
--
Property Type
Detached
Neighbourhood
--
Garage Spaces
34
Property Taxes
$ 12,514
Area
Niagara
Additional Details
Drive
Private
Building
Bedrooms
5
Bathrooms
4
Utilities
Water
Other
Sewer
Septic
Features
Kitchen
2
Family Room
Y
Basement
Full
Fireplace
Y
External Features
External Finish
Brick
Property Features
Cooling And Heating
Cooling Type
Central Air
Heating Type
Forced Air
Bungalows Information
Days On Market
14 Days
Rooms
Metric
Imperial
| Room | Dimensions | Features |
|---|---|---|
| Family | 23.33 X 18.50 ft | |
| Laundry | 8.43 X 12.99 ft | |
| Dining | 8.99 X 19.16 ft | |
| Kitchen | 19.16 X 14.01 ft | |
| Prim Bdrm | 16.01 X 18.93 ft | |
| Bathroom | 0.00 X 0.00 ft | 5 Pc Bath |
| Bathroom | 0.00 X 0.00 ft | 4 Pc Bath |
| Br | 12.34 X 14.57 ft | |
| Br | 12.24 X 12.60 ft | |
| Br | 11.32 X 12.76 ft | |
| Br | 11.68 X 12.99 ft | |
| Br | 12.24 X 12.60 ft |
Ready to go See it?
Looking to Sell Your Bungalow?
Similar Properties
Currently there are no properties similar to this.
