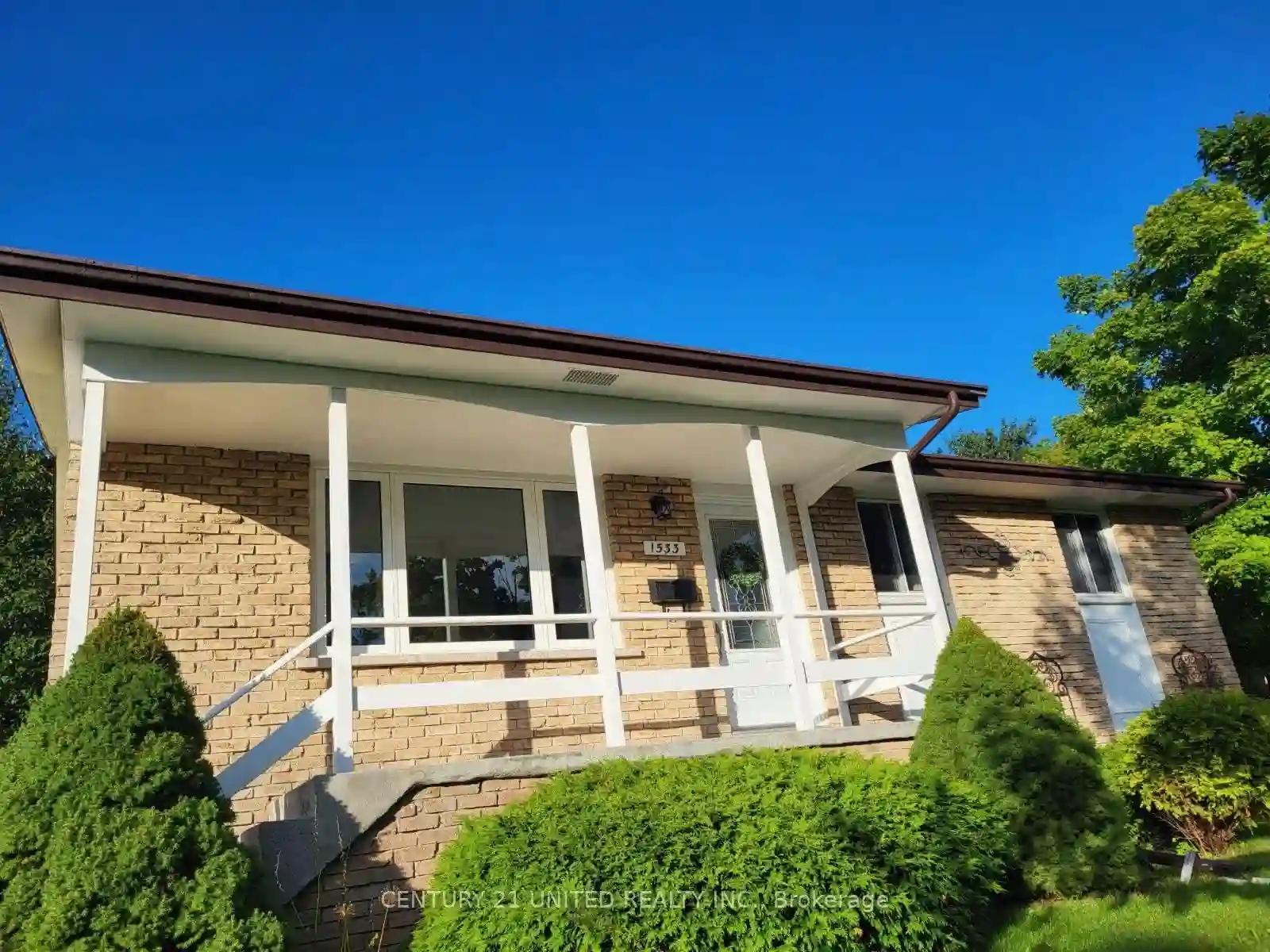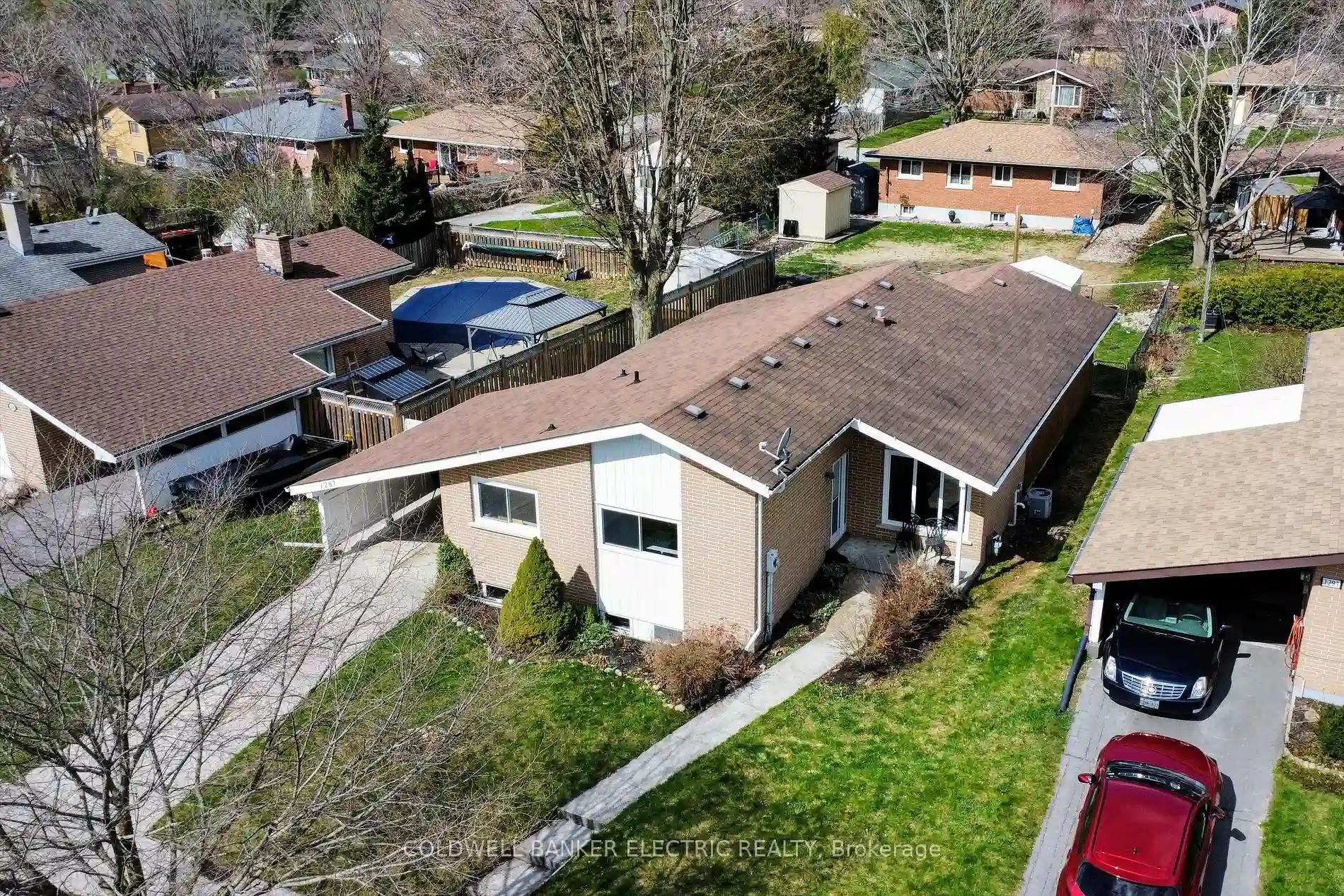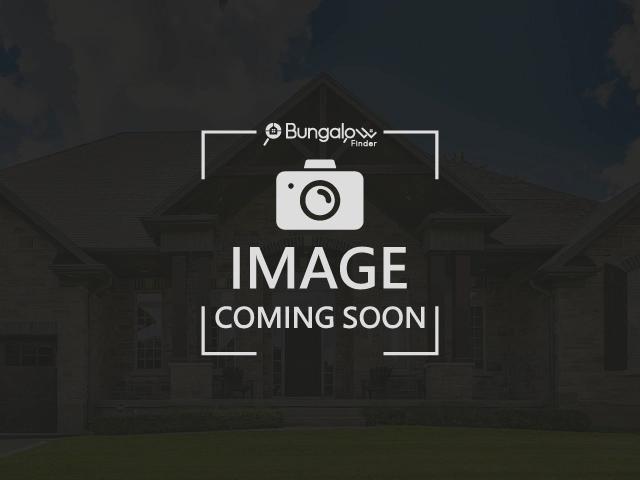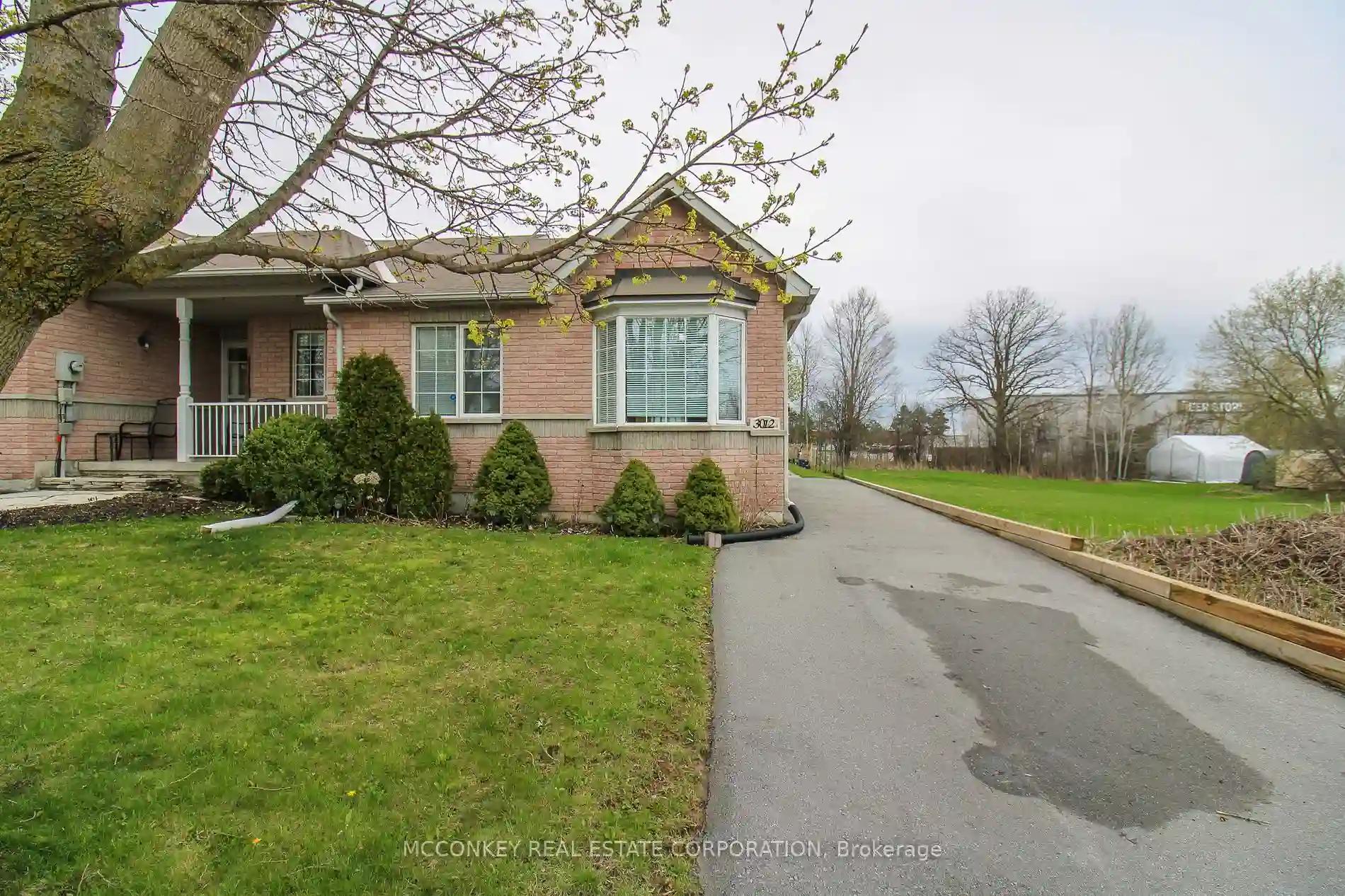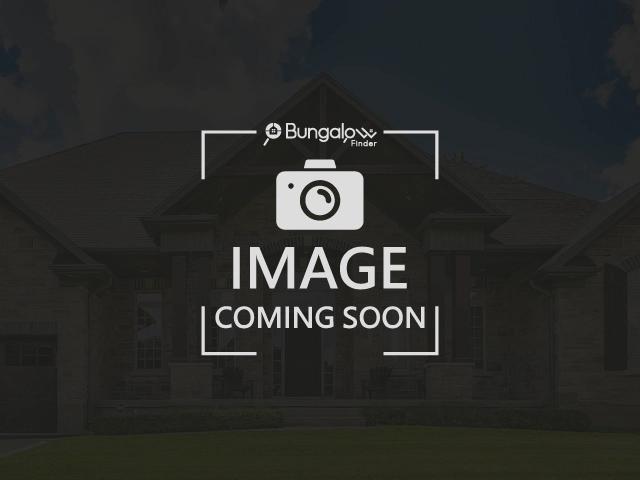Please Sign Up To View Property
$ 579,000
1533 Redwood Dr
Peterborough, Ontario, K9K 1B5
MLS® Number : X8272468
3 + 1 Beds / 1 Baths / 4 Parking
Lot Front: 116.16 Feet / Lot Depth: 60 Feet
Description
West end 3 bedroom, elevated bungalow on a large lot. Eat in Kitchen and hall with tile foor. Lovely laminate fooring in all bedrooms. Wellmaintained, clean, neutral decor throughout. Side entrance (in law potential) to lower level. Deck off of side entrance. Fenced side yard. Widepaved driveway (4 parking spots). Lower level; den, bedroom and large bright family room, furnace/laundry room (lots of room for storage).Many updates throughout. Ideal starter home. Close to schools, shopping, recreation centre, and access to the #115.
Extras
--
Additional Details
Drive
Pvt Double
Building
Bedrooms
3 + 1
Bathrooms
1
Utilities
Water
Municipal
Sewer
Sewers
Features
Kitchen
1
Family Room
N
Basement
Finished
Fireplace
N
External Features
External Finish
Brick
Property Features
Place Of WorshipPublic TransitRec CentreSchoolSchool Bus Route
Cooling And Heating
Cooling Type
Central Air
Heating Type
Forced Air
Bungalows Information
Days On Market
12 Days
Rooms
Metric
Imperial
| Room | Dimensions | Features |
|---|---|---|
| Living | 16.01 X 11.58 ft | Laminate |
| Kitchen | 12.63 X 17.98 ft | Tile Floor Eat-In Kitchen |
| Br | 12.50 X 8.07 ft | Laminate |
| 2nd Br | 11.58 X 7.58 ft | Laminate |
| Prim Bdrm | 11.52 X 9.91 ft | Laminate |
| Bathroom | 0.00 X 0.00 ft | 4 Pc Bath |
| Den | 8.83 X 10.83 ft | |
| Family | 11.15 X 22.83 ft | |
| Br | 10.40 X 11.32 ft | |
| Utility | 0.00 X 0.00 ft |
Ready to go See it?
Looking to Sell Your Bungalow?
Get Free Evaluation
