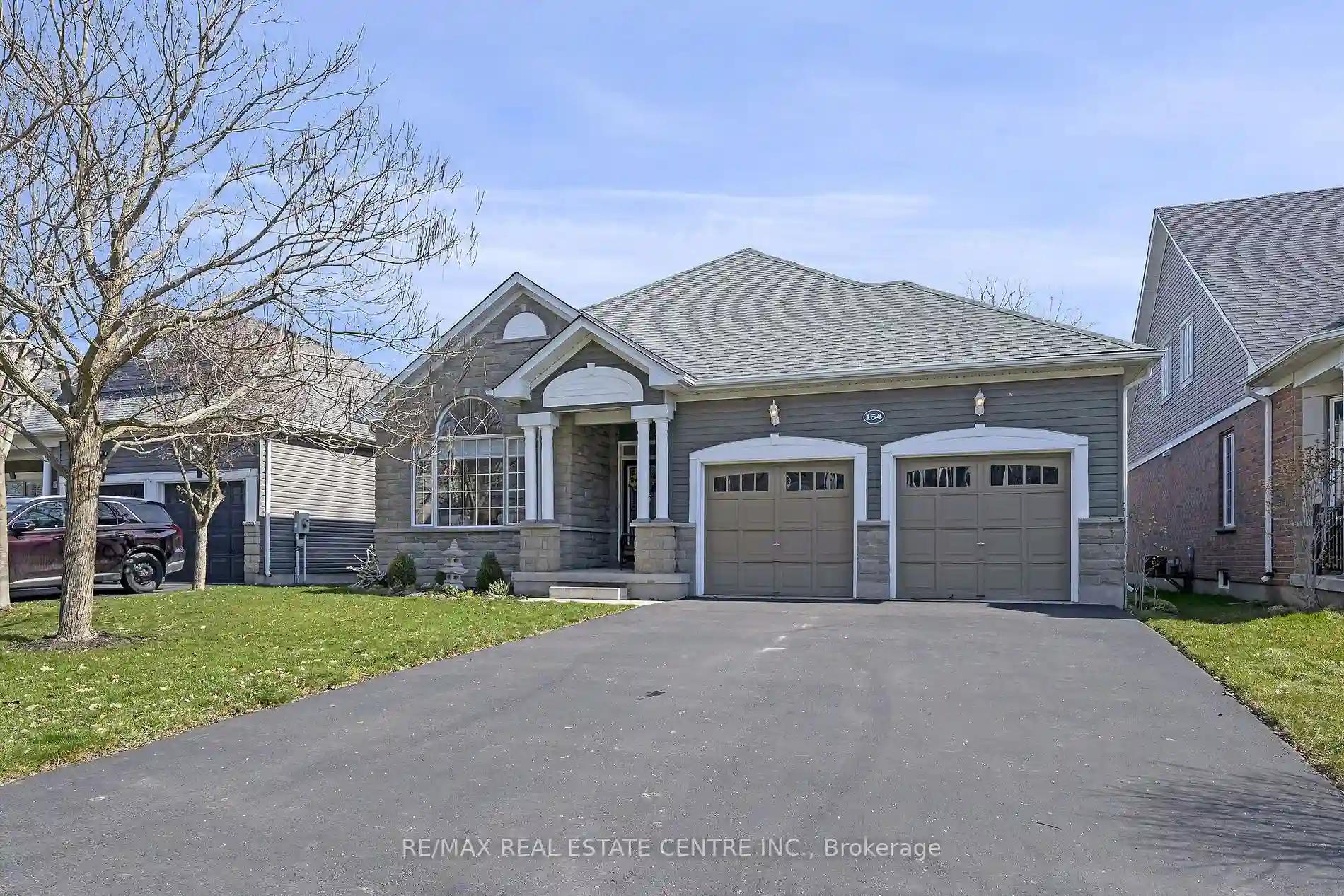Please Sign Up To View Property
154 Jolliffe Ave
Guelph/Eramosa, Ontario, N0B 2K0
MLS® Number : X8220696
2 Beds / 2 Baths / 6 Parking
Lot Front: 50.23 Feet / Lot Depth: -- Feet
Description
Here you go folks! This was the model home for the subdivision; now that tells you something. Open the double front doors to this lovely bungalow with a beautiful flow, filled with natural light. 10-foot ceilings and 8-foot doors make it so airy and bright. The open concept dining and living room will entertain all the guests while you enjoy cooking in this fabulous kitchen. Yes, lets talk about the kitchen. WOW! There are more cabinets than you can fill, I'll take that bet. It's spacious and has you looking out all the huge windows wrapping around to the warm and inviting family room, complete with gas fireplace surrounded by windows to nature. Primary bedroom over looks private backyard with ensuite and walk in closet. The second bedroom offers a tranquil and cozy space for relaxation and rejuvenation. Main floor laundry and walk in from the double car garage. Let's talk about what is below it's an opportunity to create a space that perfectly suits your preferences and lifestyle. The backyard is a hidden gem with lush greenery providing natural privacy that screens you from the outside world. Enjoy outdoor dining and let the stars relax you. Welcome home to Rockwood.
Extras
Hot Water Tank (2023), Roof (2017), Water Softener (2016), Hardwood Flooring, 8-Foot Doors Throughout, Granite Countertops in Kitchen, Natural Gas Fireplace, Vaulted and Cathedral Ceilings
Additional Details
Drive
Pvt Double
Building
Bedrooms
2
Bathrooms
2
Utilities
Water
Municipal
Sewer
Sewers
Features
Kitchen
1
Family Room
Y
Basement
Full
Fireplace
Y
External Features
External Finish
Stone
Property Features
Cooling And Heating
Cooling Type
Central Air
Heating Type
Forced Air
Bungalows Information
Days On Market
23 Days
Rooms
Metric
Imperial
| Room | Dimensions | Features |
|---|---|---|
| Foyer | 5.61 X 4.23 ft | Ceramic Floor Double Closet W/O To Porch |
| Laundry | 7.94 X 5.61 ft | Ceramic Floor Laundry Sink Access To Garage |
| Living | 13.19 X 12.04 ft | Hardwood Floor Picture Window Combined W/Dining |
| Dining | 12.34 X 12.04 ft | Hardwood Floor Crown Moulding Combined W/Living |
| Kitchen | 20.67 X 9.81 ft | Granite Counter Eat-In Kitchen W/O To Deck |
| Family | 16.21 X 11.98 ft | Hardwood Floor Gas Fireplace O/Looks Backyard |
| Prim Bdrm | 16.90 X 11.98 ft | W/I Closet 4 Pc Ensuite O/Looks Backyard |
| 2nd Br | 12.76 X 9.97 ft | Broadloom Double Closet |
| Other | 38.85 X 20.18 ft | Unfinished Concrete Floor |
| Utility | 32.61 X 19.88 ft | Unfinished Concrete Floor |
Ready to go See it?
Looking to Sell Your Bungalow?
Similar Properties
Currently there are no properties similar to this.
