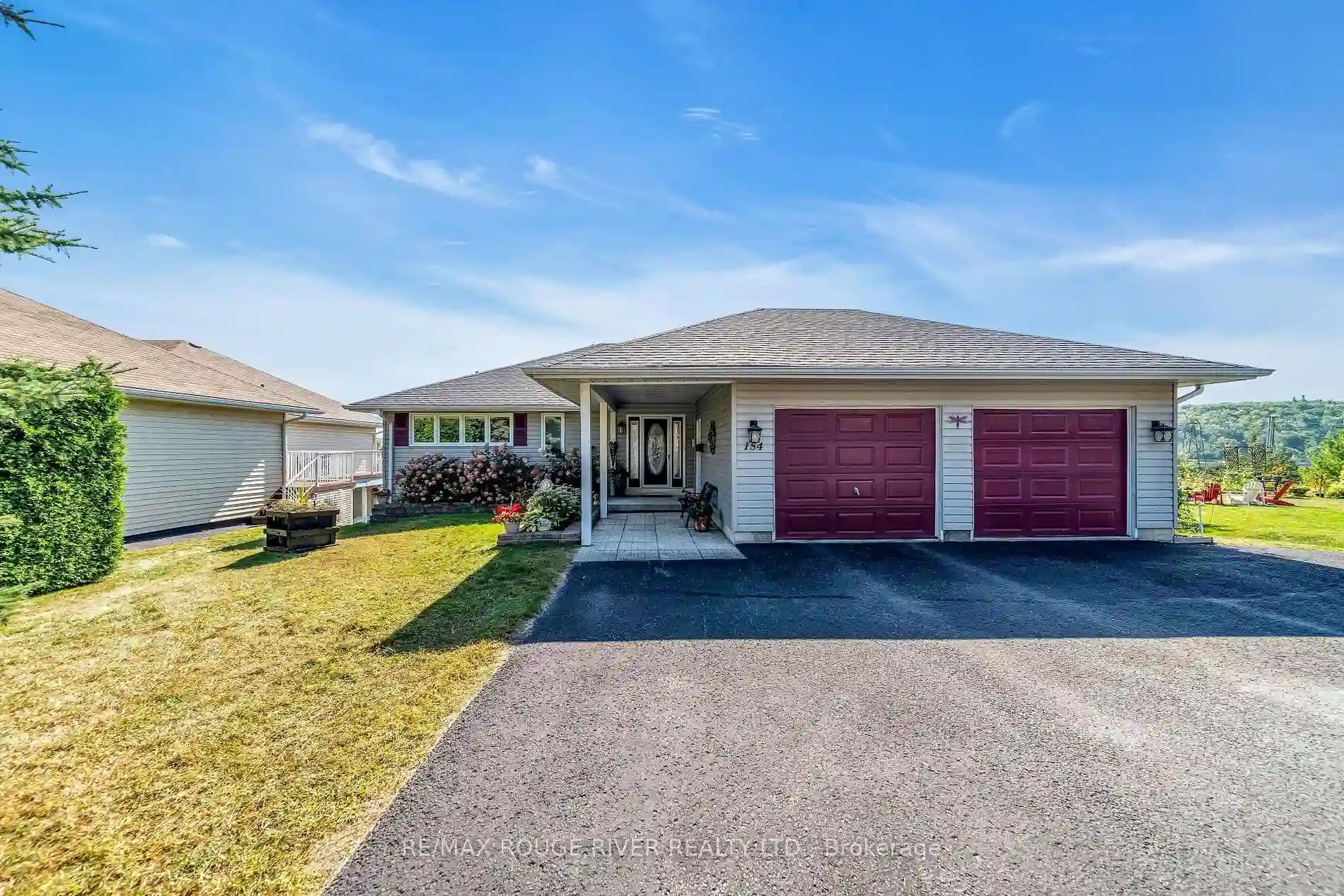Please Sign Up To View Property
154 Park Lane
Asphodel-Norwood, Ontario, K0L 1Y0
MLS® Number : X8238874
1 + 3 Beds / 3 Baths / 10 Parking
Lot Front: 75 Feet / Lot Depth: 220 Feet
Description
This pristine property and well-maintained bungalow boasts stunning views and comes with deeded access to the Trent River just a short walk away from downtown Hastings and its shops, restaurants, and amenities. The open-concept floor plan offers a spacious living room sharing a three-sided gas fireplace with the dining room that walks out into your expansive deck with a waterfront view and a gas hookup for your BBQ. The kitchen has been recently updated with black stainless steel appliances & a center island. On the main floor, you'll also find a 2-piece bathroom and the primary bedroom with a 3-piece ensuite & walk-in closet. The finished walk-out basement leads to a screened sunroom, and includes 3 additional bedrooms, a full bathroom, and a recreation room complete with a second gas fireplace, wet bar, and an indoor hot tub. Relax in your private backyard and take a leisurely walk to your dock. The property also offers a spacious driveway with an attached & enlarged two-car garage.
Extras
New Roof in 2019, Kitchen renovated in 2020, newer windows. Furnace & AC replaced in 2016. Air exchanger sold "as is." $125 paid yearly to Trentview Estates Community Park - Includes dock, private beach, park, boat storage & launch.
Property Type
Detached
Neighbourhood
Rural Asphodel-NorwoodGarage Spaces
10
Property Taxes
$ 4,380
Area
Peterborough
Additional Details
Drive
Private
Building
Bedrooms
1 + 3
Bathrooms
3
Utilities
Water
Municipal
Sewer
Septic
Features
Kitchen
1
Family Room
Y
Basement
Finished
Fireplace
Y
External Features
External Finish
Vinyl Siding
Property Features
Cooling And Heating
Cooling Type
Central Air
Heating Type
Forced Air
Bungalows Information
Days On Market
18 Days
Rooms
Metric
Imperial
| Room | Dimensions | Features |
|---|---|---|
| Kitchen | 13.71 X 17.19 ft | |
| Dining | 21.65 X 12.83 ft | |
| Living | 17.81 X 16.47 ft | |
| Prim Bdrm | 16.27 X 12.60 ft | Ensuite Bath |
| Bathroom | 7.05 X 7.02 ft | |
| Rec | 34.42 X 19.09 ft | |
| 2nd Br | 12.40 X 9.84 ft | |
| 3rd Br | 12.34 X 8.69 ft | |
| 4th Br | 13.98 X 12.04 ft | |
| Bathroom | 8.99 X 7.32 ft |
Ready to go See it?
Looking to Sell Your Bungalow?
Similar Properties
Currently there are no properties similar to this.
