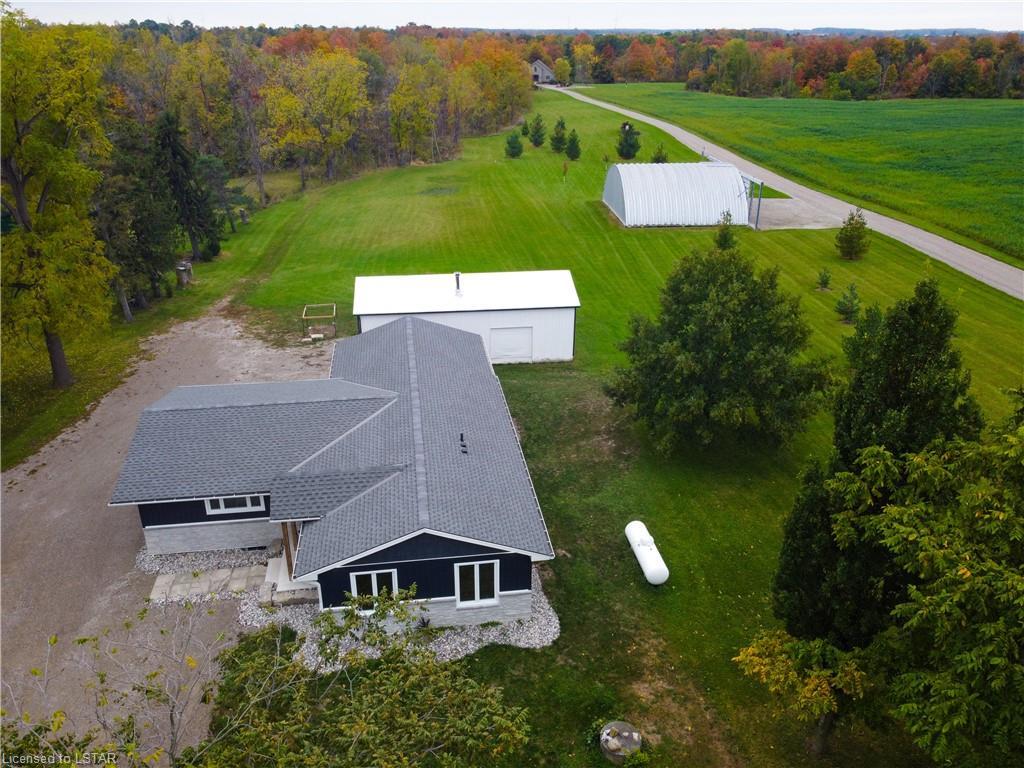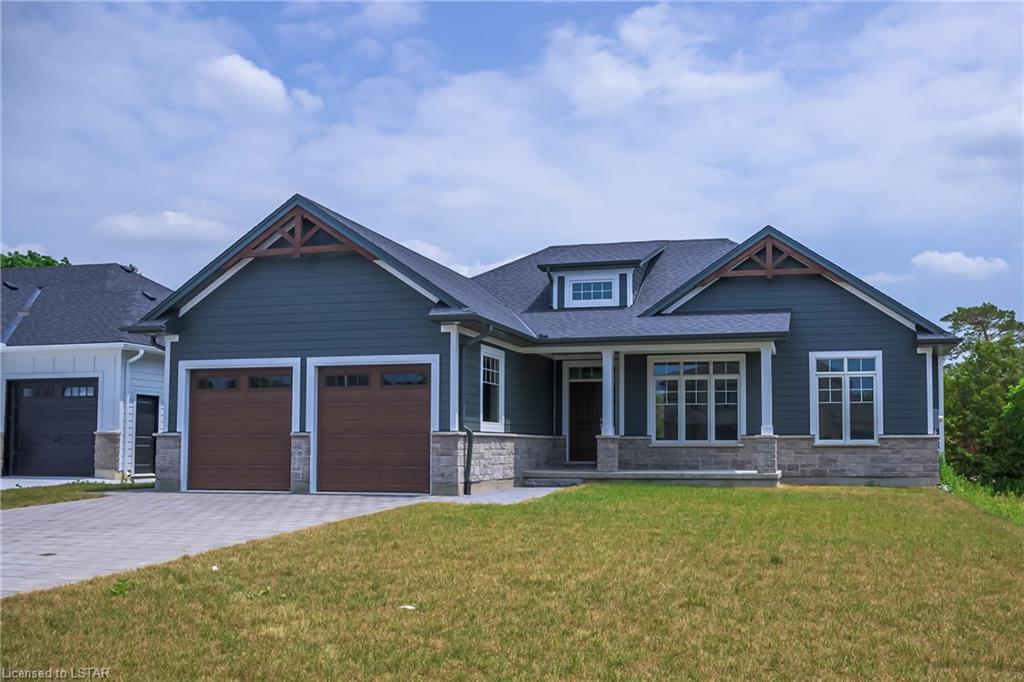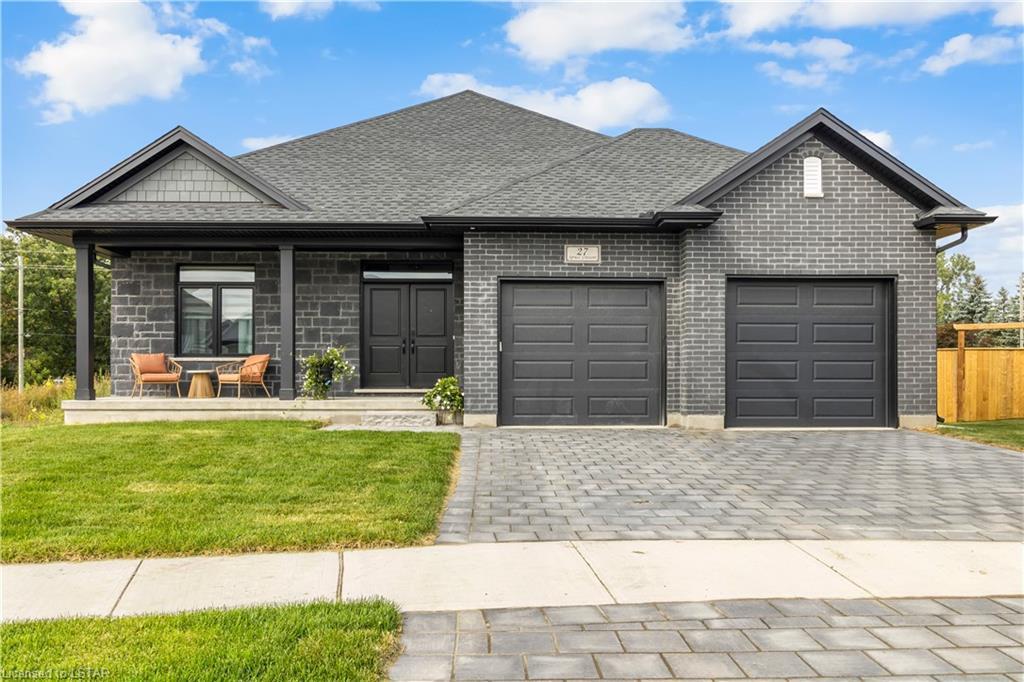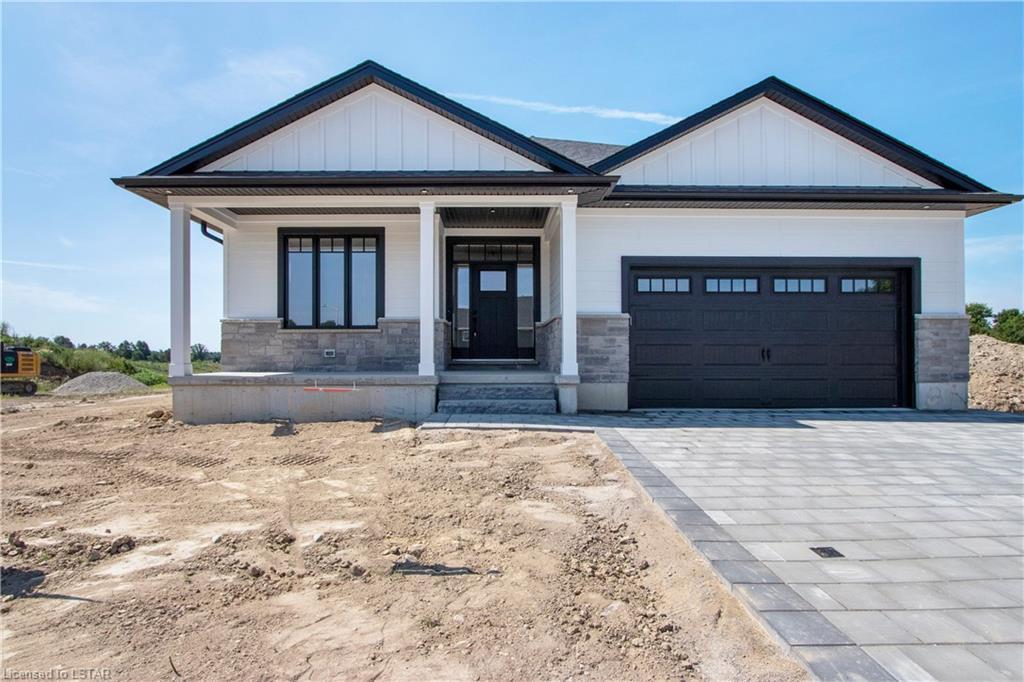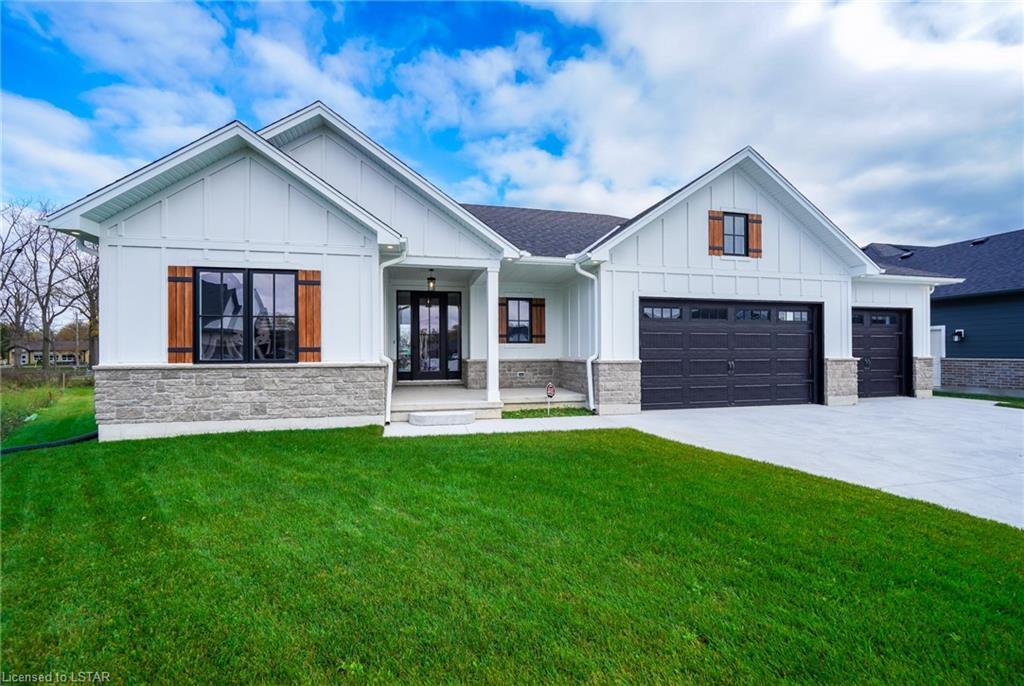Please Sign Up To View Property
1559 Elmtree Drive
Parkhill, ON, N0M 2K0
MLS® Number : 40537308
3 Beds / 2 Baths / Parking
Lot Front: 109 Feet / Lot Depth: -- Feet
Description
Welcome to your dream country property! This freshly renovated gem offers breathtaking country views and a host of impressive upgrades that are sure to captivate you. As you step into this beautiful residence, you'll immediately notice the extensive renovations that have been lovingly executed. The house and shop have been thoughtfully fitted with new electrical panels. One of the standout features of this property is the Lake Huron water hookup, providing you with a reliable and pristine water source. The addition of new underground hydro service and water drainage further enhances the functionality of this home, allowing you to live worry-free. You'll be comfortable year-round, thanks to the new furnace, water heater, and central air system. On those chilly evenings, gather around the inviting propane fireplace located on the main floor, which also boasts convenient main floor laundry facilities. The open-concept kitchen, has been exquisitely renovated, with new cupboards, a spacious island, and elegant quartz countertops. To top it off, all stainless steel appliances! Three upper level bedrooms. The primary bedroom features a walk-in closet, additionally, the master ensuite adds a touch of luxury to your daily routine. The basement includes a finished family room and a well-laid-out utility room! There's also potential to create a third bathroom or a fourth bedroom, allowing you to customize the space to fit your needs. Outside, the 20'x40' offers a blank canvas for your creative ideas. Whether it's a workshop, studio, or man-cave, this space is ready for you to make it your own. Properties like this are a rare find, and this one, in particular, has been masterfully updated with attention to detail. It's move-in ready, settings like this are extremely RARE! Don't miss the opportunity to own this remarkable country property – schedule your viewing today and make your country living dreams a reality!
Extras
Dishwasher,Dryer,Hot Water Tank Owned,Range Hood,Refrigerator,Stove,Washer
Property Type
Single Family Residence
Neighbourhood
--
Garage Spaces
--
Property Taxes
$ 0
Area
Middlesex
Additional Details
Drive
Private Drive Double Wide
Building
Bedrooms
3
Bathrooms
2
Utilities
Water
Municipal
Sewer
Septic Tank
Features
Kitchen
1
Family Room
--
Basement
Full, Finished
Fireplace
False
External Features
External Finish
Stone, Vinyl Siding
Property Features
Cooling And Heating
Cooling Type
Central Air
Heating Type
Forced Air-Propane
Bungalows Information
Days On Market
0 Days
Rooms
Metric
Imperial
| Room | Dimensions | Features |
|---|---|---|
| 0.00 X 0.00 ft | ||
| 0.00 X 0.00 ft | ||
| 0.00 X 0.00 ft | ||
| 0.00 X 0.00 ft | ||
| 0.00 X 0.00 ft | ||
| 0.00 X 0.00 ft | ||
| 0.00 X 0.00 ft | ||
| 0.00 X 0.00 ft | ||
| 0.00 X 0.00 ft | ||
| 0.00 X 0.00 ft | ||
| 0.00 X 0.00 ft | ||
| 0.00 X 0.00 ft |
Ready to go See it?
Looking to Sell Your Bungalow?
Similar Properties
$ 845,000
$ 799,900
$ 824,800
$ 899,800
