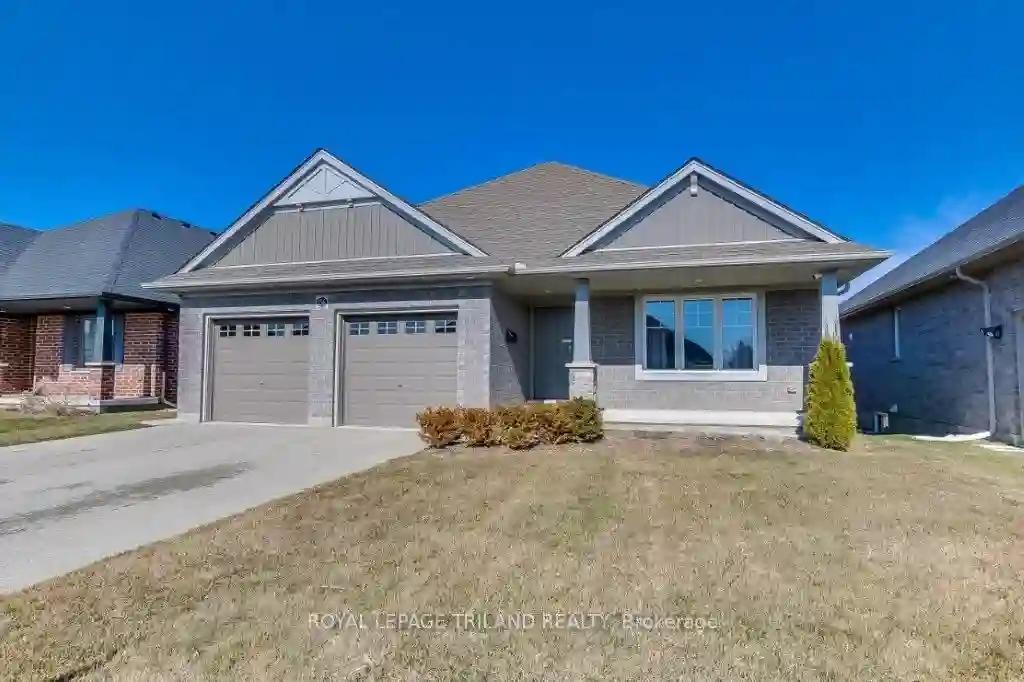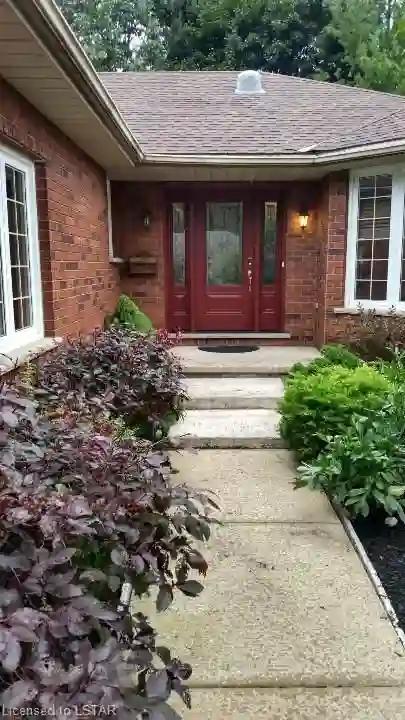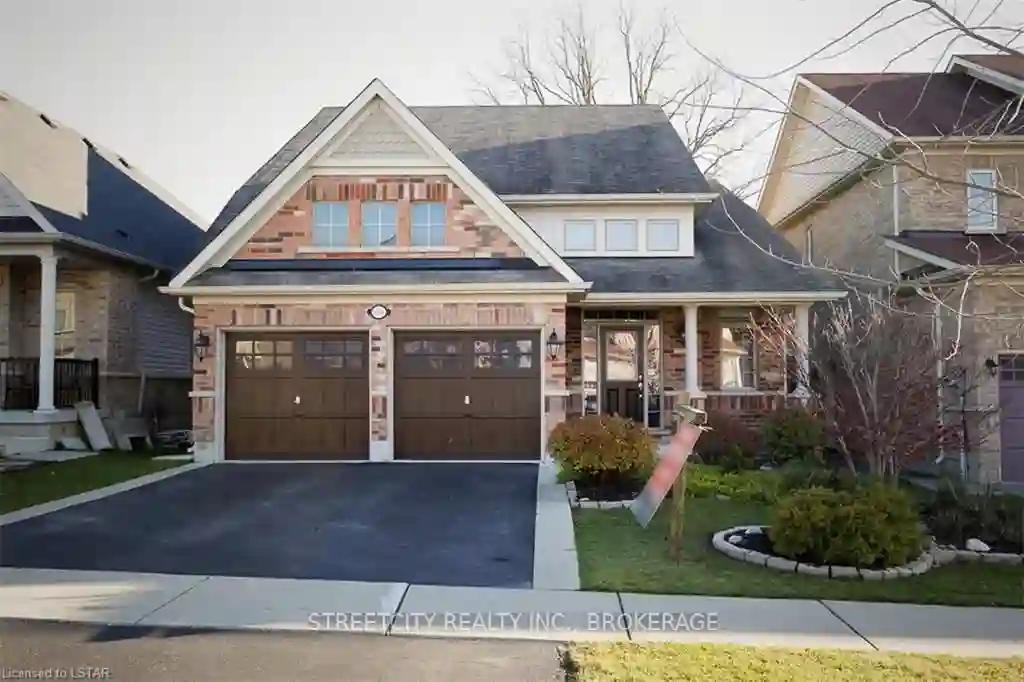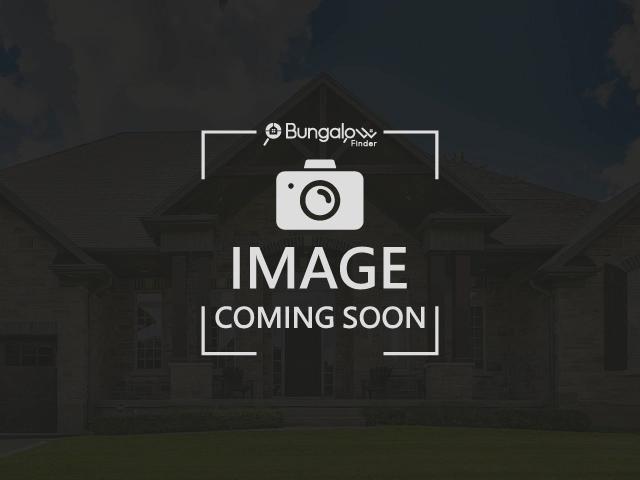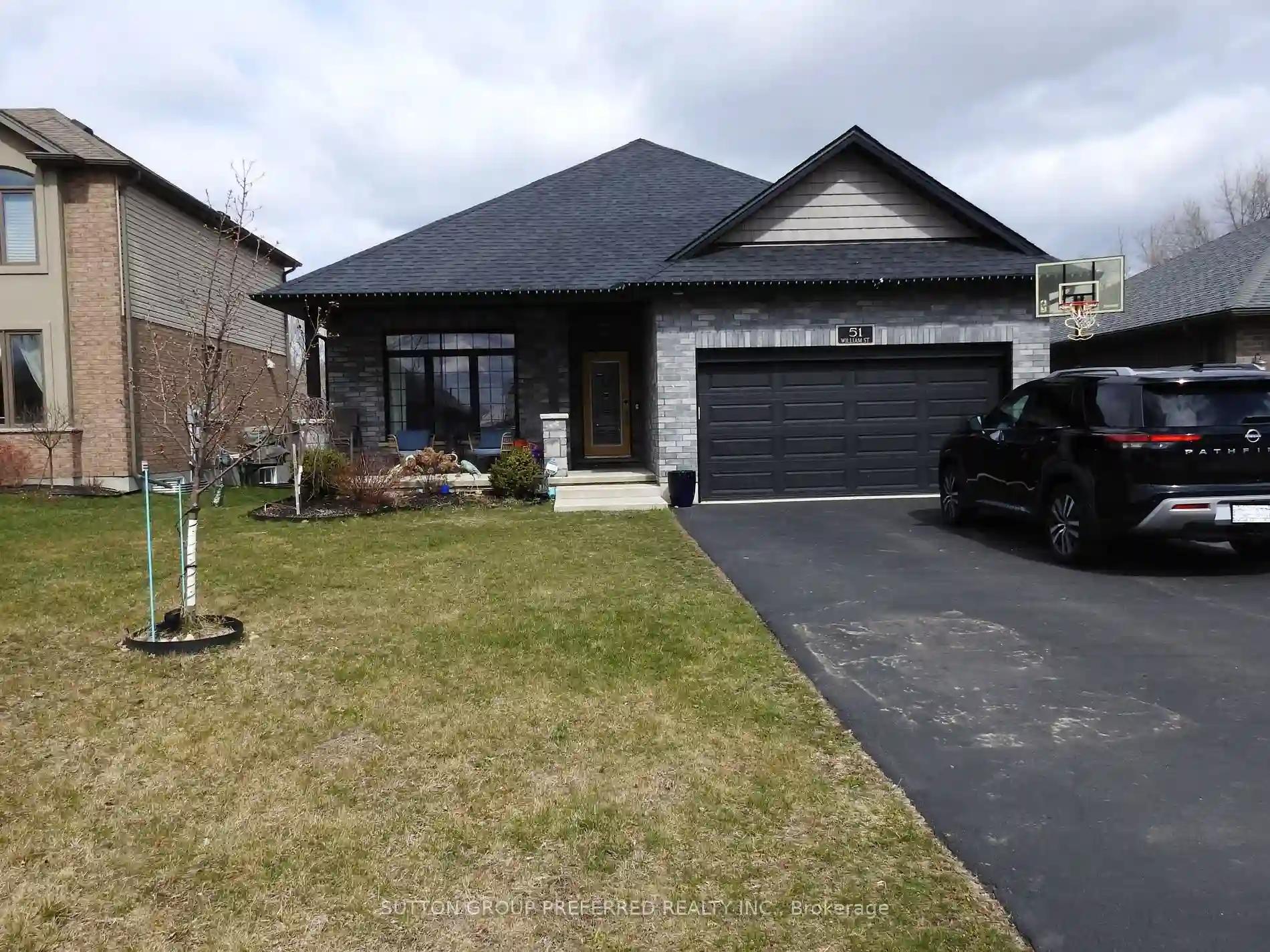Please Sign Up To View Property
156 Glendale Dr E
Tillsonburg, Ontario, N4G 4G8
MLS® Number : X8096982
2 + 1 Beds / 3 Baths / 4 Parking
Lot Front: 50.14 Feet / Lot Depth: 101.99 Feet
Description
Welcome to this immaculate like new bungalow, only 8 years old in a sought after neighborhood, welcome to 156 Glendale Drive. Inside you will find 2 plus 1 bedroom, 2 plus 1 bathroom with a double attached car garage located on a quiet street. Enter this home into a beautiful tiled hall way that leads to an open concept modern kitchen, dining area and great room with vaulted ceiling. The kitchen is adored with upgraded cabinetry, walk in pantry and high end appliances which are all included. Off the kitchen there is a covered deck perfect for your morning coffee. The main floor includes a large master bedroom with a full ensuite and walk in closet. Your second bedroom is also on the main floor plus a full laundry room. Downstairs you will find a large rec room ideal for entertaining, just a big open space to use as you wish. There is also a bedroom and 2 pc bath for your visitors staying over or the older kid or maybe your office.
Extras
n/a
Additional Details
Drive
Pvt Double
Building
Bedrooms
2 + 1
Bathrooms
3
Utilities
Water
Municipal
Sewer
Sewers
Features
Kitchen
1
Family Room
Y
Basement
Part Fin
Fireplace
N
External Features
External Finish
Brick
Property Features
Cooling And Heating
Cooling Type
Central Air
Heating Type
Forced Air
Bungalows Information
Days On Market
67 Days
Rooms
Metric
Imperial
| Room | Dimensions | Features |
|---|---|---|
| Kitchen | 12.37 X 12.96 ft | |
| Dining | 14.57 X 14.53 ft | |
| Living | 15.52 X 15.09 ft | |
| Laundry | 9.91 X 8.10 ft | |
| Br | 12.07 X 10.04 ft | |
| Prim Bdrm | 13.42 X 14.73 ft | |
| Bathroom | 7.91 X 5.51 ft | 4 Pc Bath |
| Bathroom | 4.72 X 9.12 ft | 4 Pc Ensuite |
| Bathroom | 7.19 X 5.02 ft | 2 Pc Bath |
| Rec | 13.42 X 29.59 ft | |
| Br | 11.65 X 13.02 ft | |
| Utility | 19.55 X 27.53 ft |
