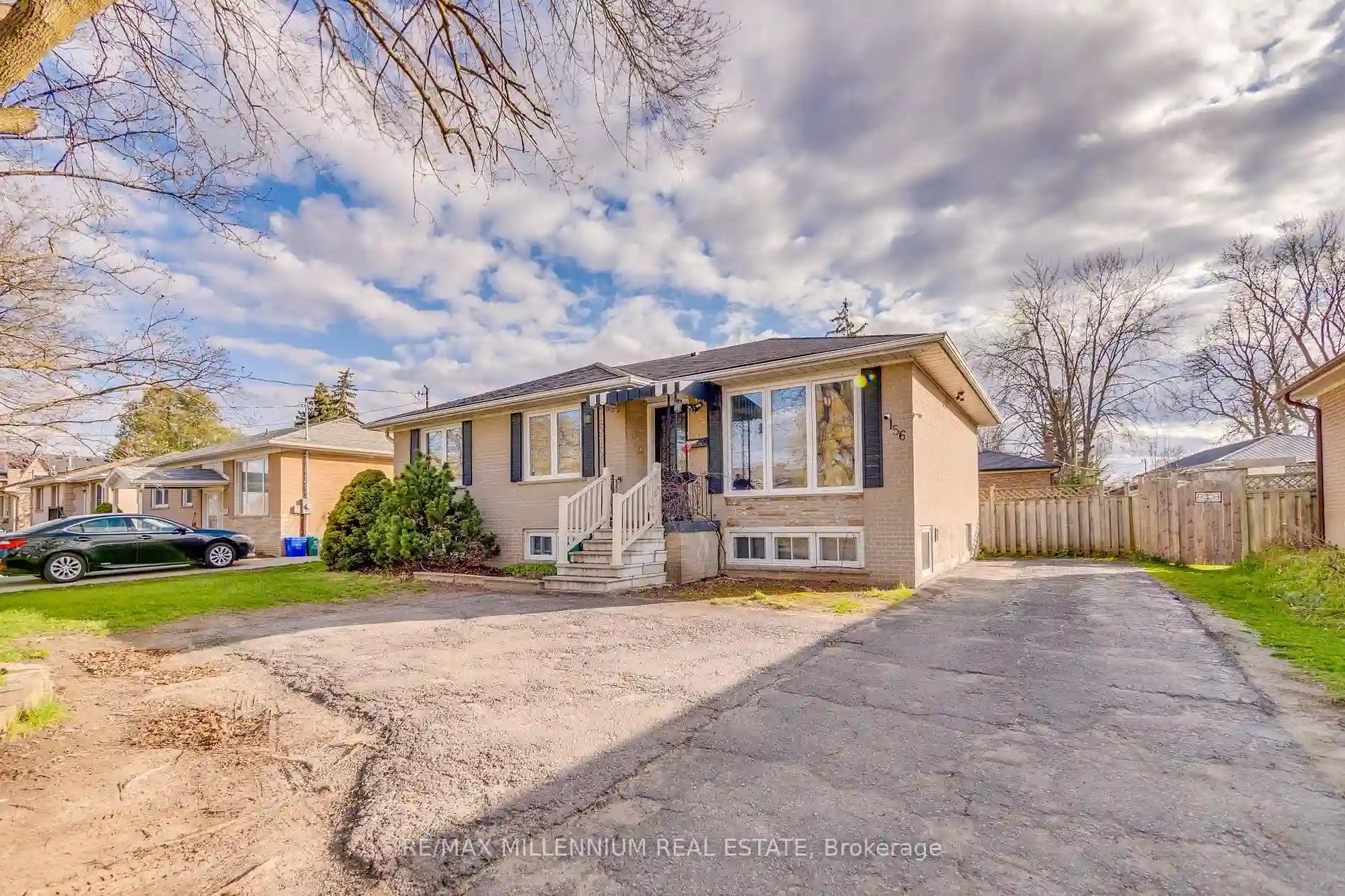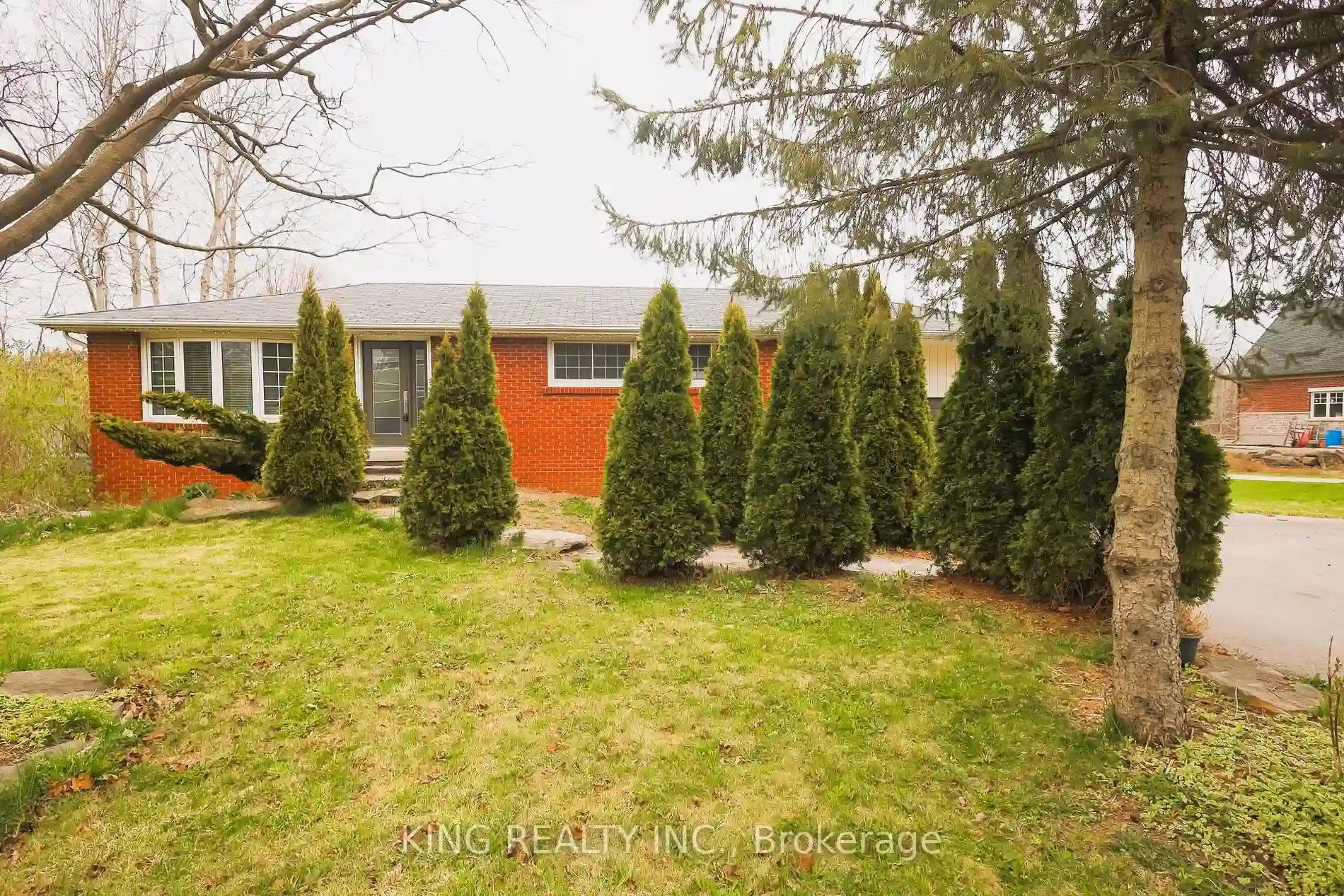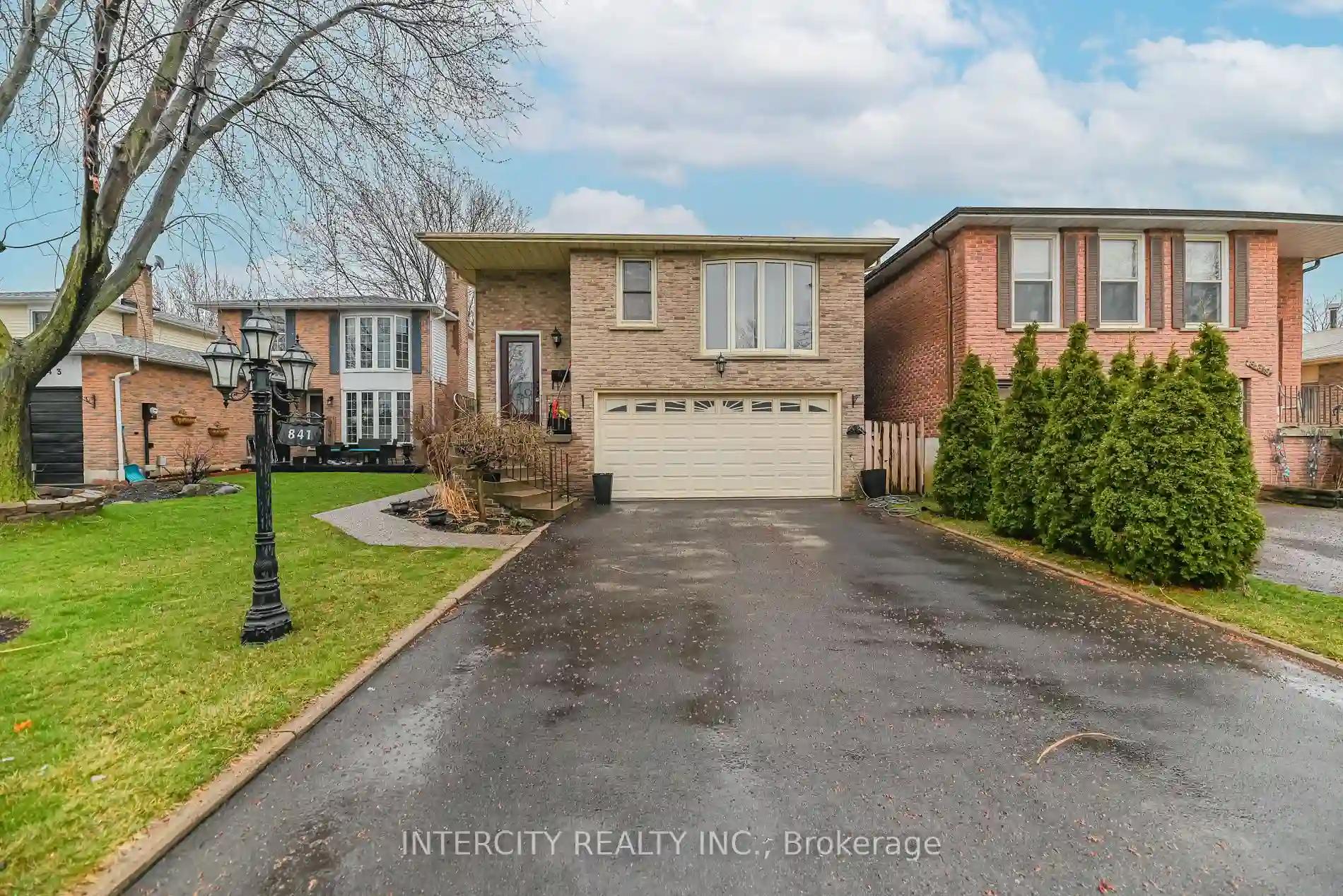Please Sign Up To View Property
156 Ontario St S
Milton, Ontario, L9T 2M8
MLS® Number : W8303338
3 + 2 Beds / 5 Baths / 6 Parking
Lot Front: 60.09 Feet / Lot Depth: 100.15 Feet
Description
Attention Developers & Investors!!! Do not miss this Unique opportunity to purchase this fully renovated Bungalow with 3 Bedrooms 2.5 Baths + A legal Basement Apartment 2 Beds, 2 Baths on a Large60x100 Foot Lot in the Heart of Milton Across Milton Mall. Great Cashflow Potential with accessibility to downtown Milton, public transportation, Milton Mall, Milton GO Station all walking distance from the property. Renovations completed in 2022 including new plumbing, kitchen, flooring, appliances, washrooms, windows/doors, lighting fixtures, legal basement apartment with separate ensuite laundry etc. Enjoy the large private fenced yard for BBQ's and huge parking can easily accommodate 6 cars. Huge Potential to build and develop, site is currently zoned as RLD3 with many different uses including duplex/semi dwellings, great for a daycare and other home occupations!
Extras
--
Additional Details
Drive
Private
Building
Bedrooms
3 + 2
Bathrooms
5
Utilities
Water
Municipal
Sewer
Sewers
Features
Kitchen
1 + 1
Family Room
N
Basement
Apartment
Fireplace
N
External Features
External Finish
Brick
Property Features
Cooling And Heating
Cooling Type
Central Air
Heating Type
Forced Air
Bungalows Information
Days On Market
15 Days
Rooms
Metric
Imperial
| Room | Dimensions | Features |
|---|---|---|
| Living | 0.00 X 0.00 ft | Large Window Vinyl Floor Open Concept |
| Dining | 0.00 X 0.00 ft | O/Looks Backyard Open Concept |
| Kitchen | 0.00 X 0.00 ft | Stainless Steel Appl Quartz Counter Open Concept |
| Br | 0.00 X 0.00 ft | 3 Pc Ensuite Large Window |
| 2nd Br | 0.00 X 0.00 ft | O/Looks Backyard |
| 3rd Br | 0.00 X 0.00 ft | Large Window |
| Living | 0.00 X 0.00 ft | Open Concept Vinyl Floor Pot Lights |
| Kitchen | 0.00 X 0.00 ft | Stainless Steel Appl Window |
| Br | 0.00 X 0.00 ft | 3 Pc Ensuite Vinyl Floor Large Closet |
| 2nd Br | 0.00 X 0.00 ft | Large Window Large Closet |




