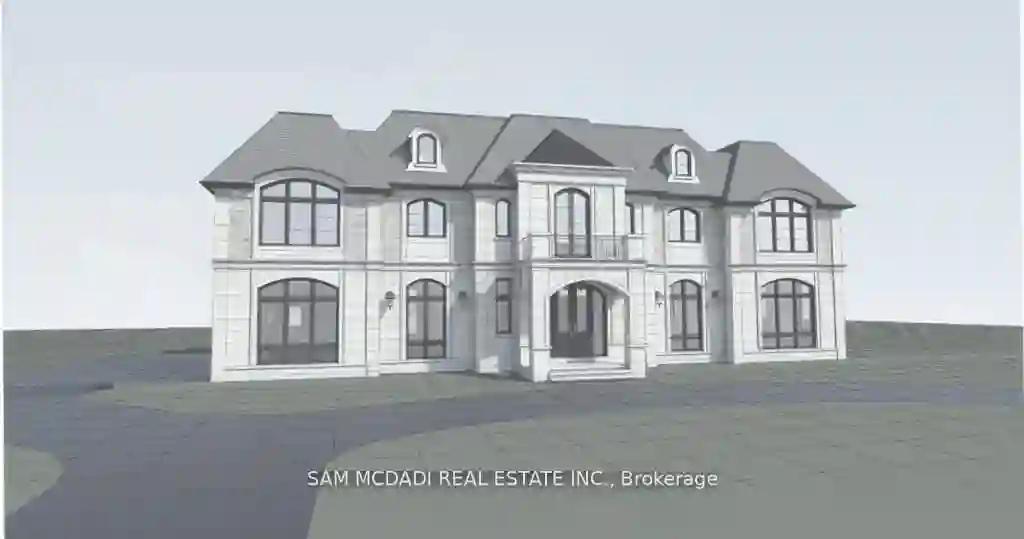Please Sign Up To View Property
1561 Indian Grve
Mississauga, Ontario, L5H 2S5
MLS® Number : W8264428
3 Beds / 1 Baths / 11 Parking
Lot Front: 124 Feet / Lot Depth: 282.67 Feet
Description
Exceptional Building Opportunity Awaits You In The Renowned Lorne Park Community (with an amazing option of Seller's financing offer up to 20% -VTB for your down payment)! A Sprawling 124 x 282.67 Ft Lot With Plans To Build A David Smalls Design Estate With Over 11,500 Square Feet Total With All The Bells & Whistles You Can Think Of! There Is Also Potential To Build 2 Luxurious Detached Homes or 4 Semi-Detached Homes Under New Changes Introduced In The City And If New Bylaws Permit. Amazing Location With Close Proximity To Highly Rated Public and Private Schools, Waterfront Trails, The Mississauga Golf & Country Club, Port Credit's Shopping Boutiques & Restaurants + More! Easy Commute to Downtown Toronto Via The QEW and Port Credit's Go Station! Don't Delay On This Rare Offering!
Extras
Seller Has Spent $130k w/ David Smalls Design That Offers A Transferable Agreement To Buyers.
Additional Details
Drive
Private
Building
Bedrooms
3
Bathrooms
1
Utilities
Water
Municipal
Sewer
Sewers
Features
Kitchen
1
Family Room
N
Basement
Crawl Space
Fireplace
N
External Features
External Finish
Stone
Property Features
Cooling And Heating
Cooling Type
Window Unit
Heating Type
Forced Air
Bungalows Information
Days On Market
94 Days
Rooms
Metric
Imperial
| Room | Dimensions | Features |
|---|---|---|
| No Data | ||




