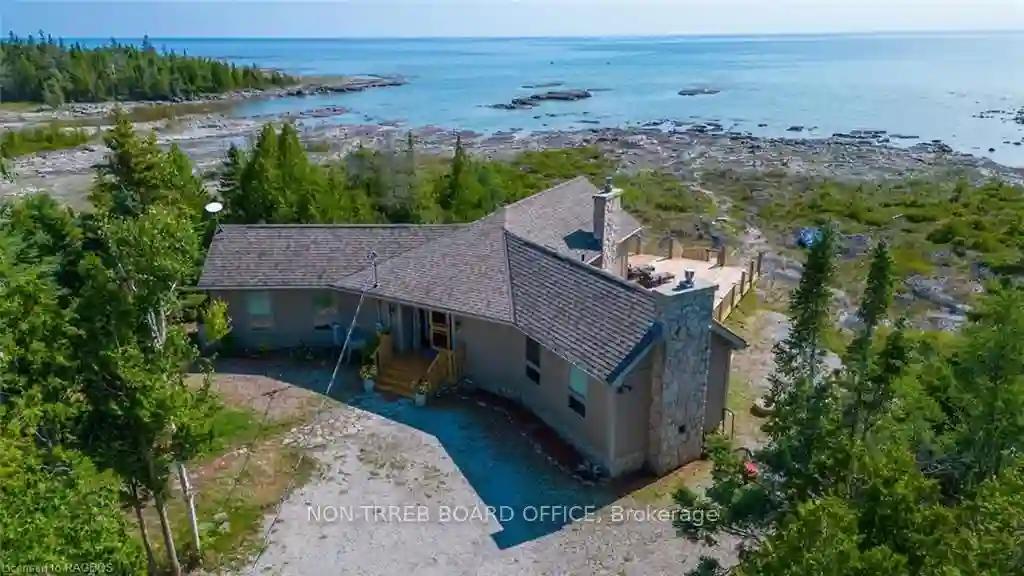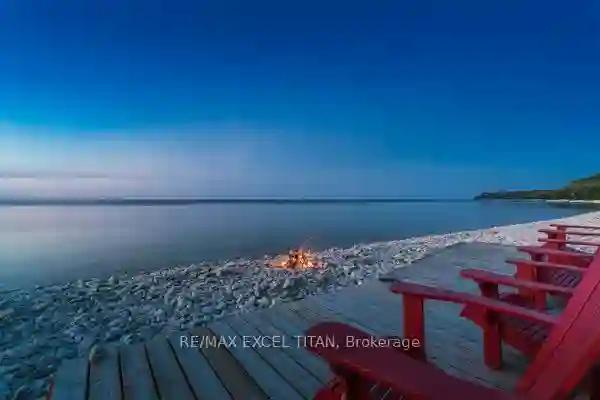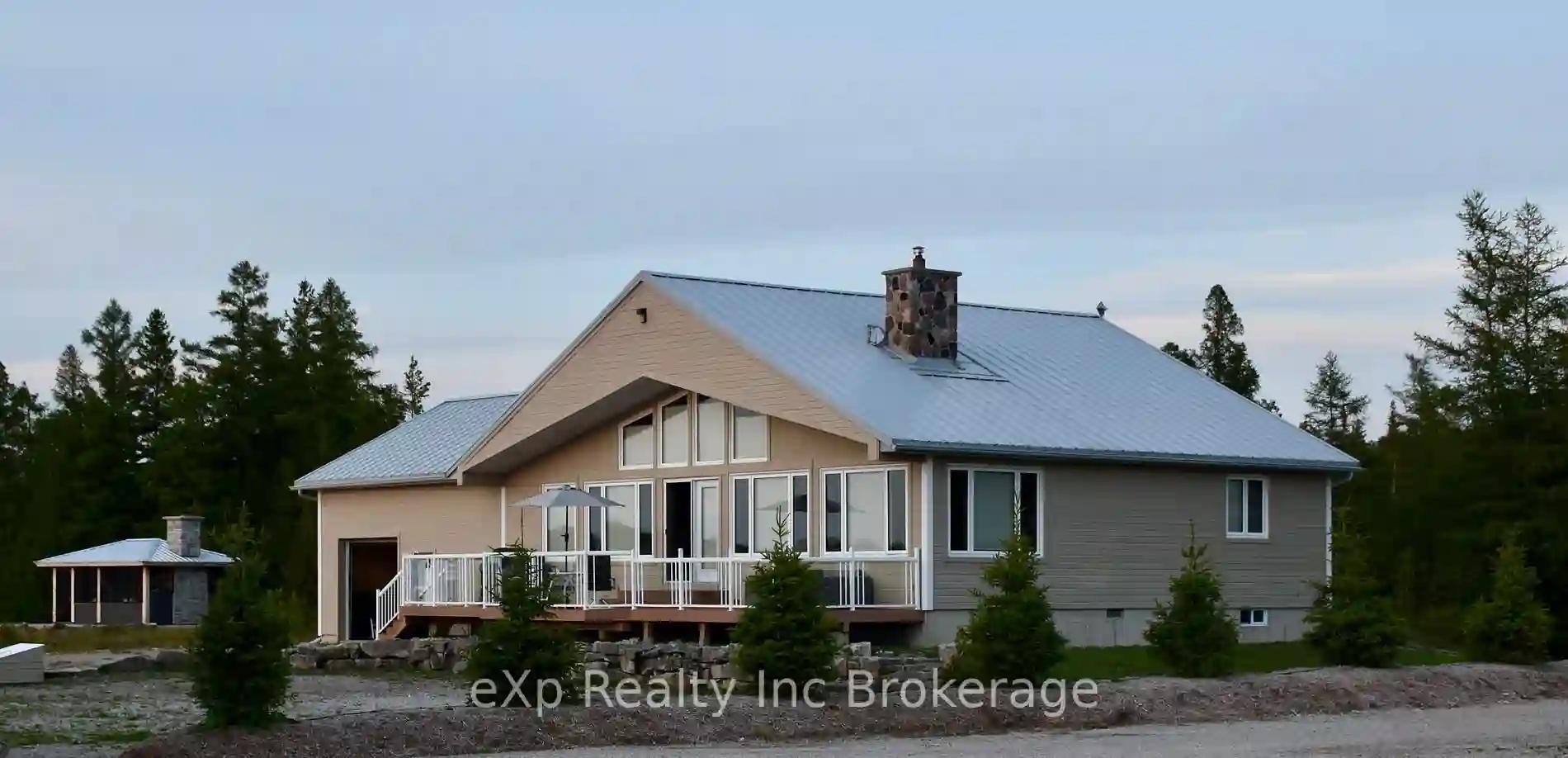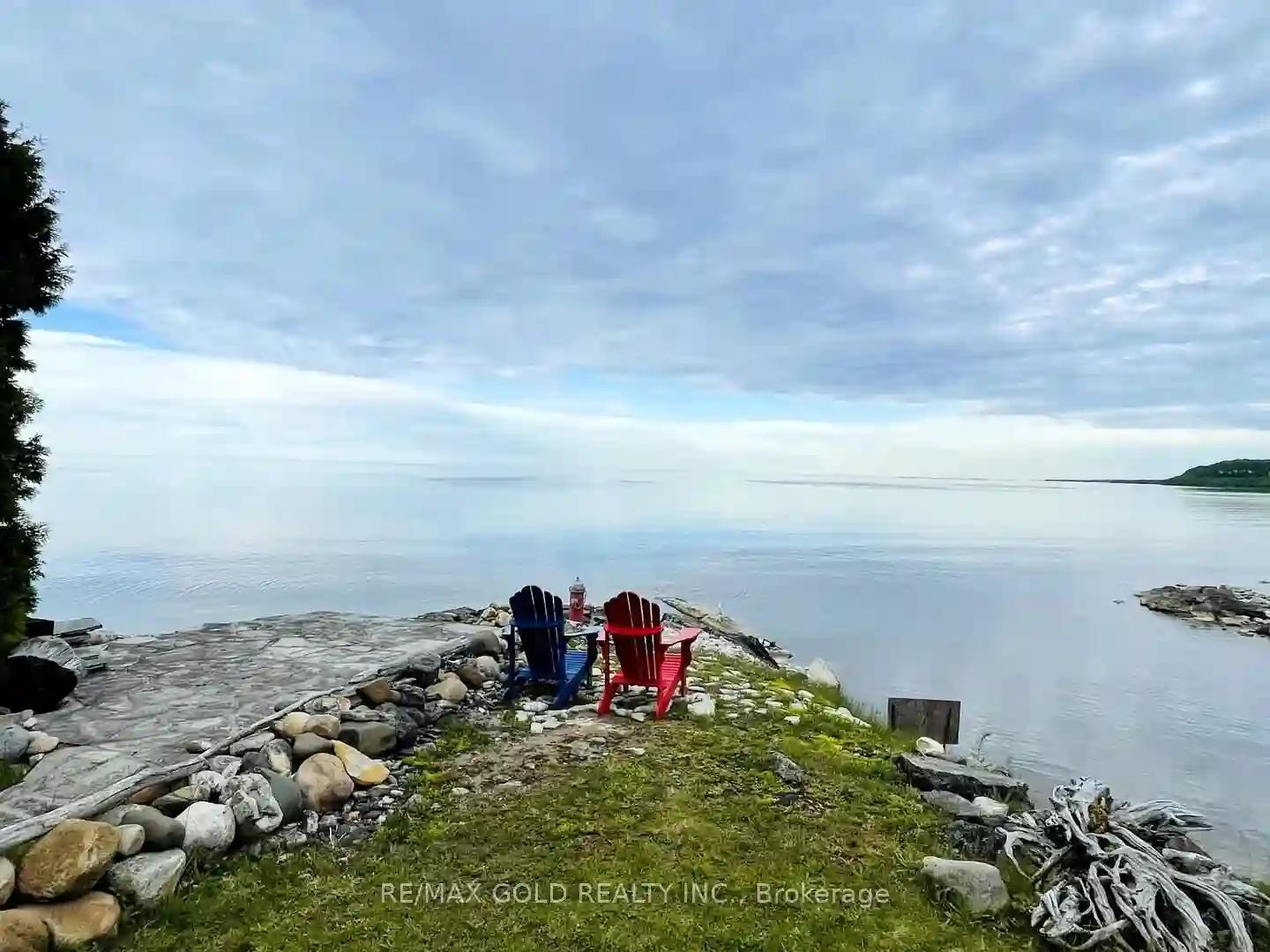Please Sign Up To View Property
157 Zorra Dr
Northern Bruce Peninsula, Ontario, N0H 2R0
MLS® Number : X7387590
3 Beds / 2 Baths / 6 Parking
Lot Front: 113.01 Feet / Lot Depth: 270 Feet
Description
Walk through the front door of this 3 bed/2 bath open concept home and you will be drawn to the magnificent wall of windows providing unobstructed ocean-like views of Lake Huron that will take your breath away. Imagine the sunsets! The 1600 sq. ft. of outdoor deck space with glass railing is perfect for outdoor entertaining, dining, and stargazing in this incredible dark sky community!
Extras
Located on the tip of the Peninsula, the property holds tremendous potential as a great year-round home, a vacation rental with attractive income possibilities, or a cherished cottage where unforgettable memories are made!
Property Type
Detached
Neighbourhood
--
Garage Spaces
6
Property Taxes
$ 5,048.54
Area
Bruce
Additional Details
Drive
Private
Building
Bedrooms
3
Bathrooms
2
Utilities
Water
Well
Sewer
Septic
Features
Kitchen
1
Family Room
Y
Basement
Crawl Space
Fireplace
Y
External Features
External Finish
Stone
Property Features
Cooling And Heating
Cooling Type
Other
Heating Type
Baseboard
Bungalows Information
Days On Market
130 Days
Rooms
Metric
Imperial
| Room | Dimensions | Features |
|---|---|---|
| Kitchen | 12.01 X 10.40 ft | Open Concept Skylight Tile Floor |
| Living | 23.43 X 17.32 ft | Fireplace Vaulted Ceiling W/O To Balcony |
| Prim Bdrm | 14.57 X 13.32 ft | Fireplace Vaulted Ceiling |
| Bathroom | 9.91 X 4.27 ft | 3 Pc Bath Undermount Sink |
| Br | 9.91 X 8.17 ft | Ceiling Fan Closet |
| Bathroom | 9.91 X 6.00 ft | 4 Pc Bath Skylight |
| Br | 13.42 X 10.01 ft | Vaulted Ceiling |



