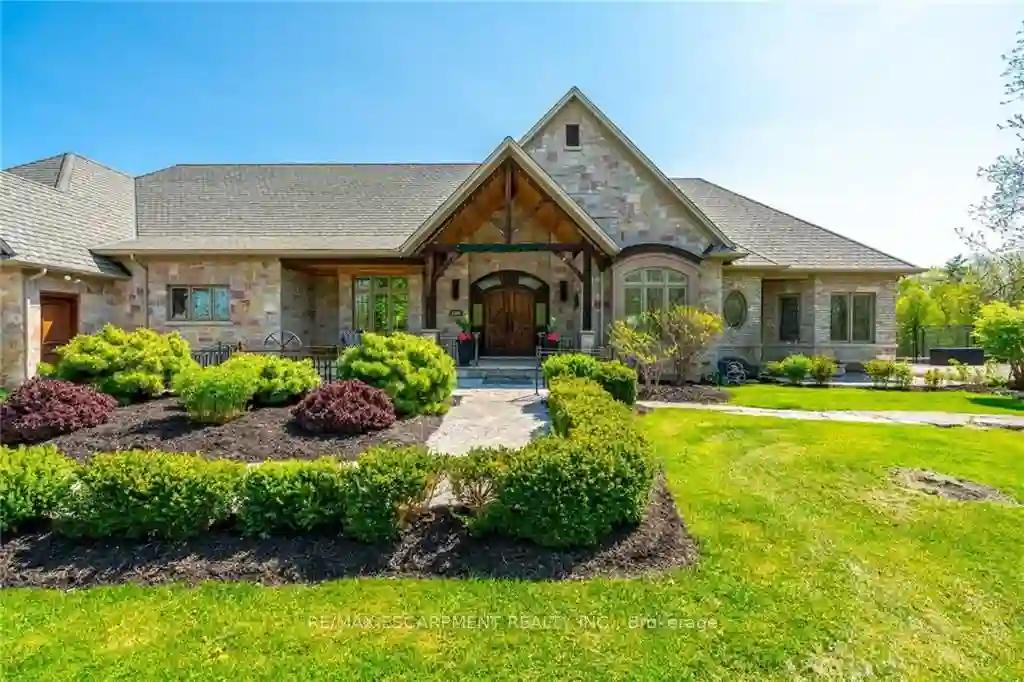Please Sign Up To View Property
1584 Centre Rd
Hamilton, Ontario, L8N 2Z7
MLS® Number : X8123952
6 Beds / 6 Baths / 30 Parking
Lot Front: 1541.64 Feet / Lot Depth: 1481.7 Feet
Description
Fabulous custom 88 acre rural estate property. No expense has been spared through this magnificent bungalow comprising 8,000 sqft of living space. Enter through hand-carved hardwood front doors to an inviting great room with custom beams, wide plank walnut hardwood flooring with inlays & an impressive Indiana stone wood-burning fireplace open to a kitchen/dining area. Primary retreat featuring an Indiana stone gas fireplace, sitting area & spa-like ensuite. Completing this level is a guest bedroom/office with ensuite & separate self-contained apartment with 2 bedrooms, full kitchen/sitting area with gas fireplace & in-suite laundry. Lower level offers 2 additional bedrooms, large gym, wine room, theatre room & large recreation area with expansive windows. Oversized Ipe deck, screened-in porch, custom Indiana stone outdoor wood-burning fireplace. For the hobbyist there is a 40x60 heated workshop with 75 year 3 layer system shingles. Limestone walkways & stunning landscape.
Extras
--
Additional Details
Drive
Private
Building
Bedrooms
6
Bathrooms
6
Utilities
Water
Well
Sewer
Septic
Features
Kitchen
2
Family Room
Y
Basement
Fin W/O
Fireplace
Y
External Features
External Finish
Brick
Property Features
Cooling And Heating
Cooling Type
Central Air
Heating Type
Forced Air
Bungalows Information
Days On Market
50 Days
Rooms
Metric
Imperial
| Room | Dimensions | Features |
|---|---|---|
| Dining | 15.58 X 13.16 ft | |
| Great Rm | 23.33 X 21.59 ft | |
| Kitchen | 24.34 X 12.40 ft | Eat-In Kitchen |
| Breakfast | 12.40 X 9.91 ft | |
| Kitchen | 17.59 X 14.17 ft | Combined W/Living |
| Prim Bdrm | 22.34 X 16.08 ft | |
| Br | 15.26 X 11.09 ft | |
| Br | 12.99 X 11.52 ft | |
| Br | 10.99 X 10.01 ft | |
| Rec | 31.50 X 17.16 ft | |
| Media/Ent | 20.93 X 15.85 ft | |
| Br | 13.16 X 12.76 ft |
Ready to go See it?
Looking to Sell Your Bungalow?
Similar Properties
Currently there are no properties similar to this.
