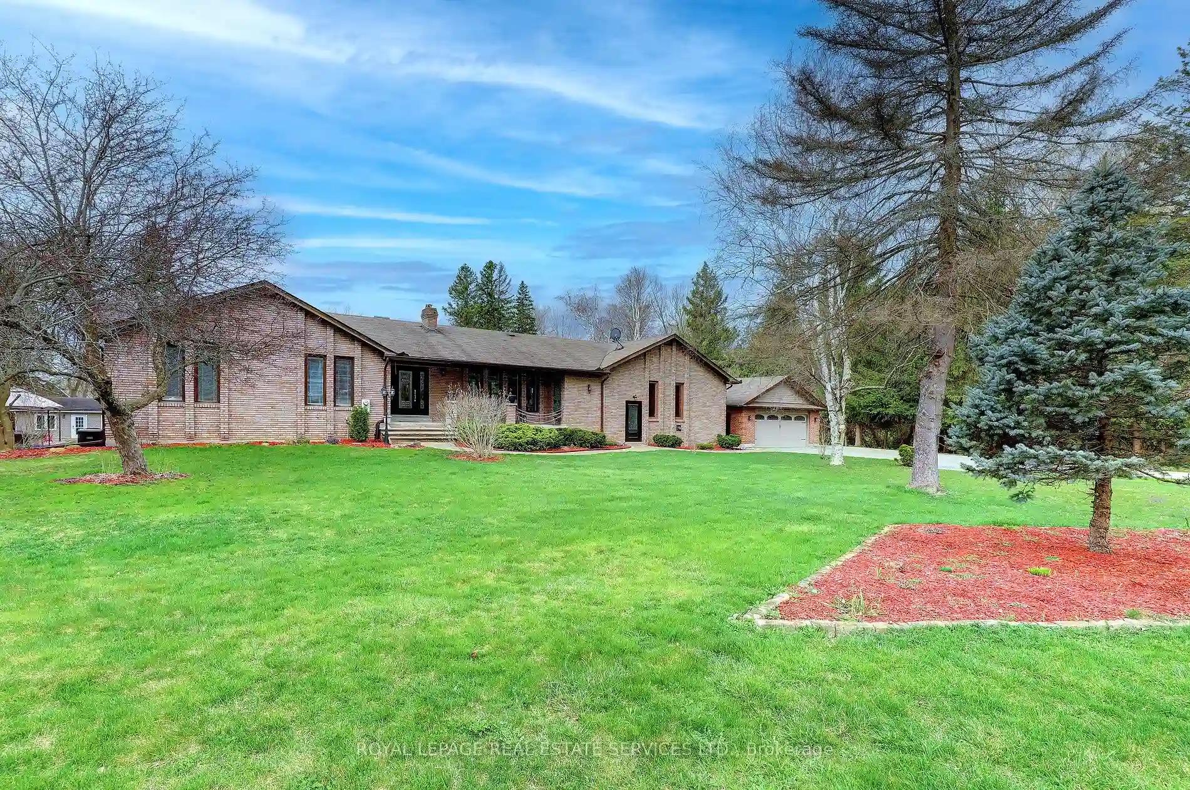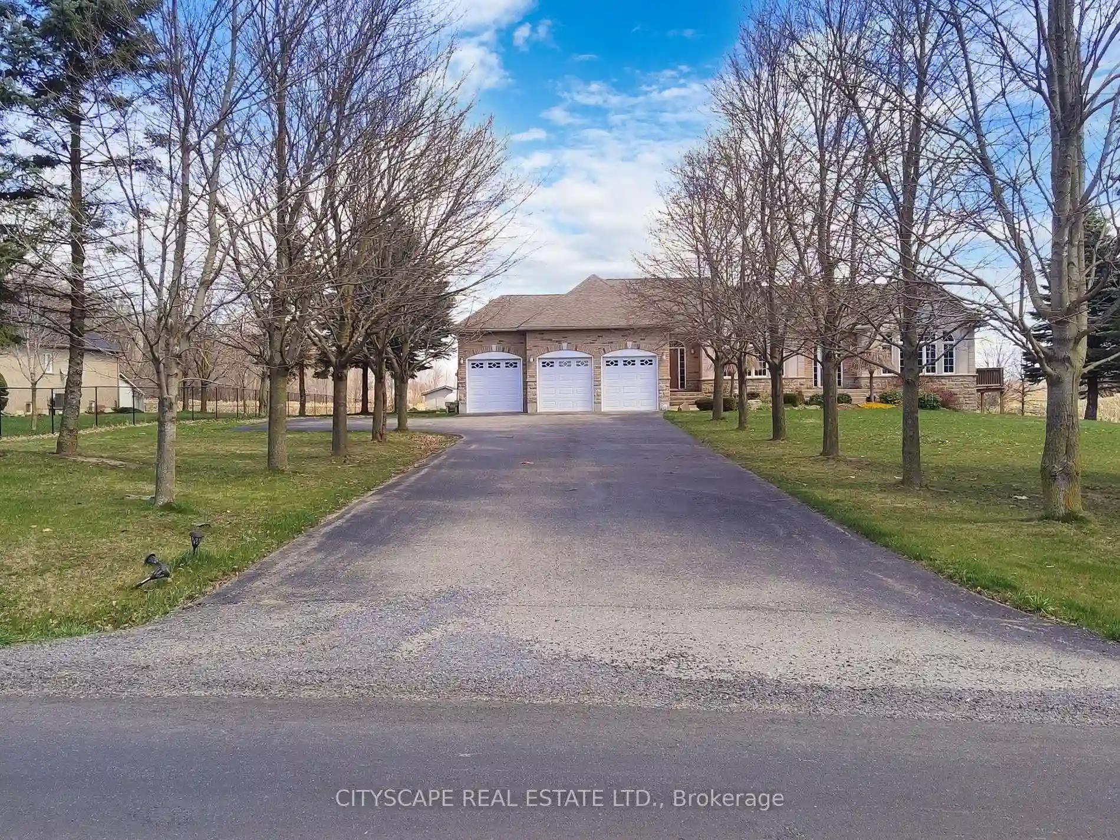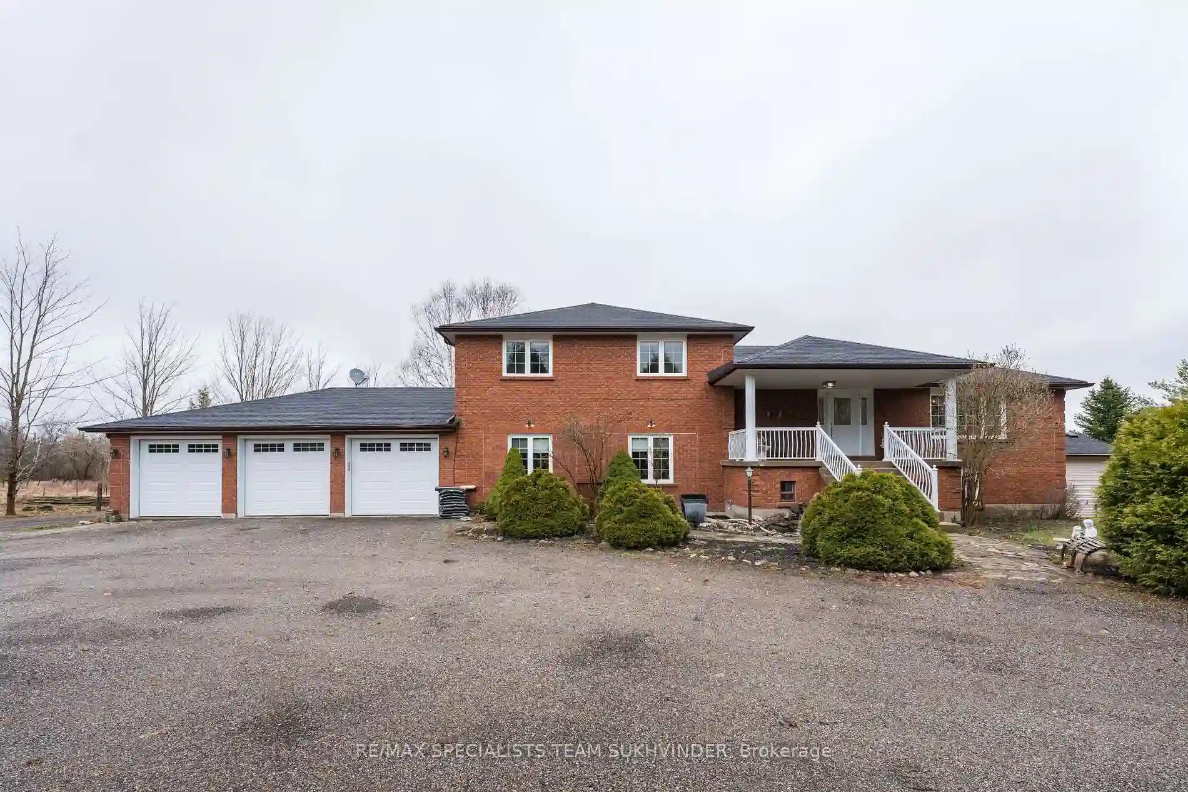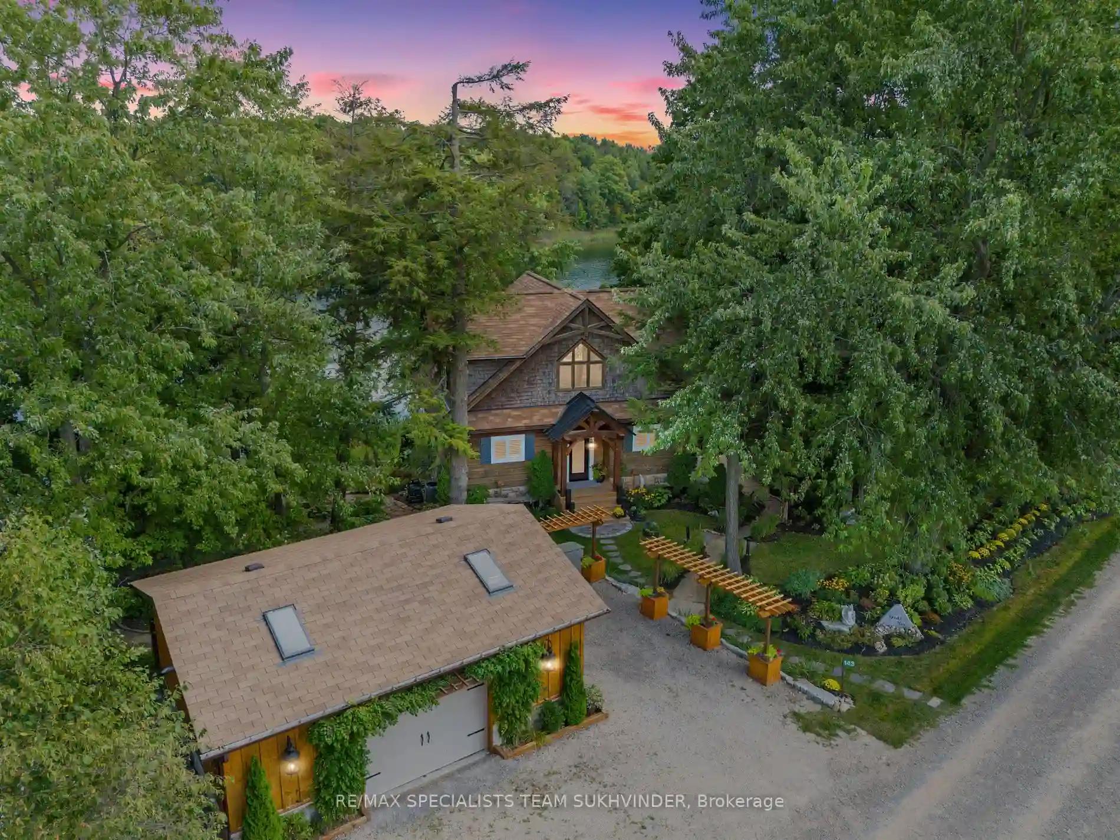Please Sign Up To View Property
15868 Heart Lake Rd
Caledon, Ontario, L7C 2J9
MLS® Number : W8278690
2 + 2 Beds / 3 Baths / 12 Parking
Lot Front: 200 Feet / Lot Depth: 273 Feet
Description
Looking for the charm of quiet living, yet still close to all the amenities? Have extended family? This generous 1.25 acre Property, situated in tranquil Rural Caledon, edging alongside Conservation Area & River and is a short walk to the Caledon Trail Systems. This Beautiful One-of-a-kind Open Concept Bungalow has a generous 2883 SqFt on Main Level & a W/O Lower Level with add'l 2300+ Sq Ft & lovely In-Law Suite. The LL incl a Professionally Finished Great Rm w/ Cathedral Ceilings & W/O. This unique home enjoys 3 Gas FPs, Hrdwd Flrs, Crown Moulding, Numerous Upgrades, Primary Bdrm w/ Ensuite, Lrg Open Kitchen w/Island, Formal Dining, Extended Lrg Family Rm, Sun Rm, 2 Laundry, Office, Separate Workshop w/ Electrical, 14x10 Storage Bldg, Double Garage, Lots of Parking & the list goes on. A beautiful area where you can enjoy the beauty of your surroundings all year round yet still be close to everything you need. A Wonderful Community to Call Home!
Extras
Detailed List of inclusions attached - Roof (09), Forced Air Furnace (09), Central Air(09), Generac-Auto Transfer (13), BBQ Gas Hookup, Water Softener/Filtration Systems, Sep Insulated Workshop, Storage Bldg, Shed, Separate Entrance/LL
Additional Details
Drive
Pvt Double
Building
Bedrooms
2 + 2
Bathrooms
3
Utilities
Water
Well
Sewer
Septic
Features
Kitchen
1 + 1
Family Room
Y
Basement
Fin W/O
Fireplace
Y
External Features
External Finish
Brick
Property Features
Cooling And Heating
Cooling Type
Central Air
Heating Type
Forced Air
Bungalows Information
Days On Market
18 Days
Rooms
Metric
Imperial
| Room | Dimensions | Features |
|---|---|---|
| Living | 21.42 X 13.32 ft | Hardwood Floor Gas Fireplace Open Concept |
| Dining | 14.01 X 12.07 ft | Hardwood Floor W/O To Sunroom O/Looks Backyard |
| Kitchen | 13.91 X 12.17 ft | Open Concept Centre Island Granite Counter |
| Family | 24.08 X 23.75 ft | Broadloom Gas Fireplace Skylight |
| Prim Bdrm | 15.26 X 14.50 ft | Hardwood Floor 5 Pc Ensuite W/I Closet |
| 2nd Br | 12.34 X 11.42 ft | Hardwood Floor |
| Rec | 23.33 X 14.93 ft | Laminate Cathedral Ceiling W/O To Patio |
| Kitchen | 22.24 X 18.34 ft | Open Concept Centre Island O/Looks Backyard |
| Dining | 14.93 X 14.17 ft | Laminate Open Concept Above Grade Window |
| 3rd Br | 21.49 X 14.01 ft | Broadloom Above Grade Window 3 Pc Bath |
| Den | 13.75 X 9.51 ft | Laminate French Doors |
| Office | 11.15 X 10.60 ft | Laminate French Doors |




