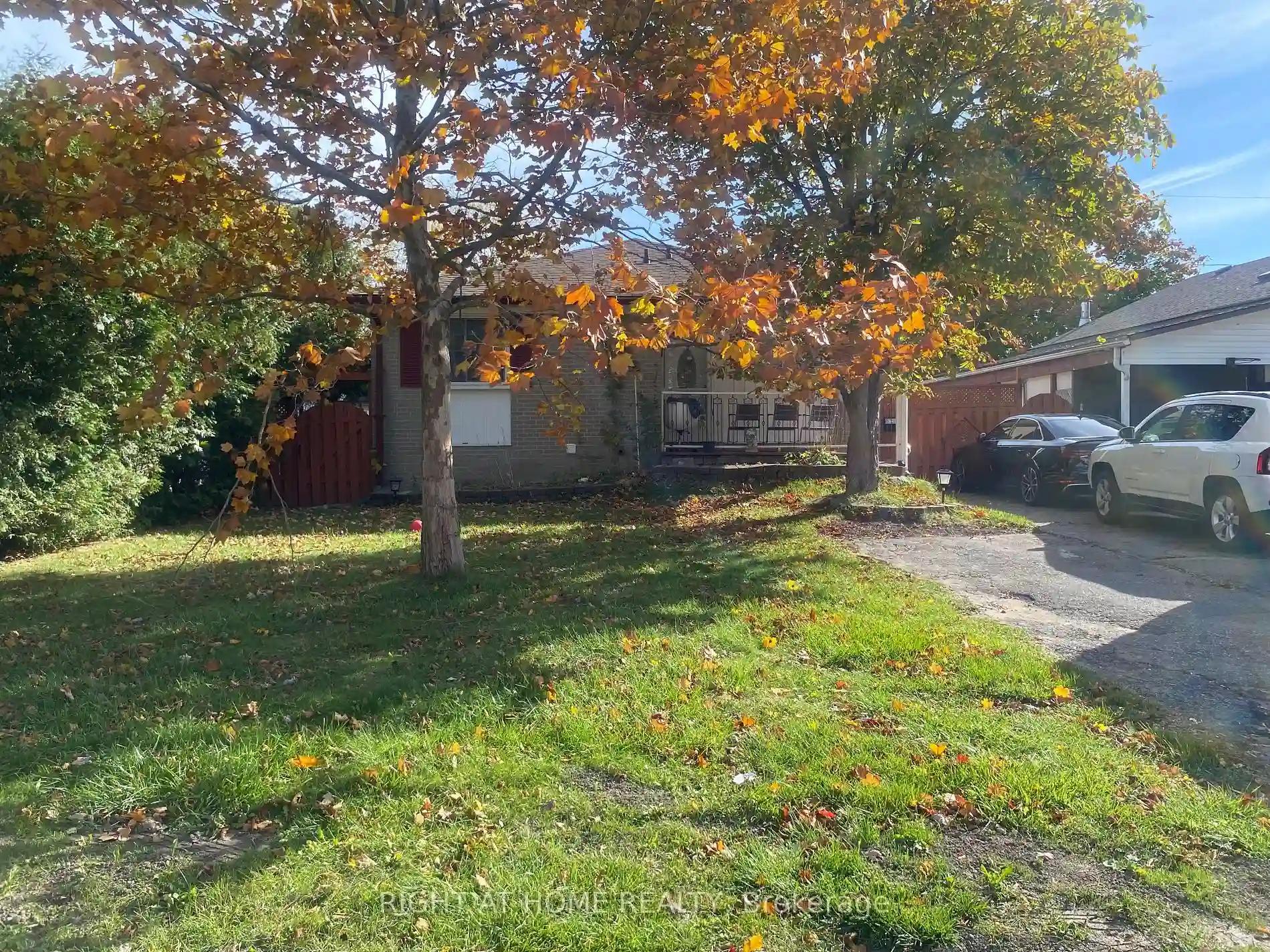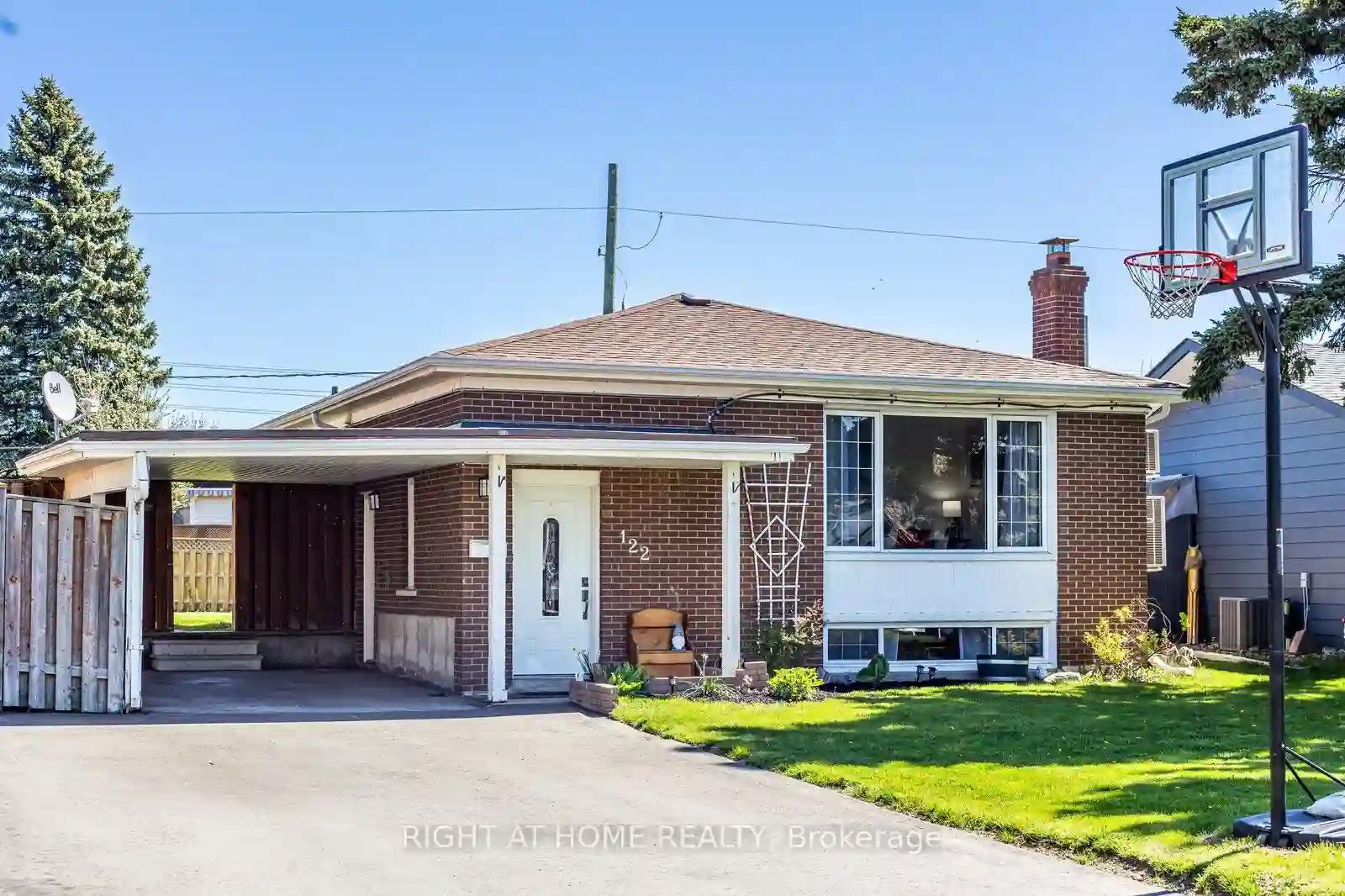Please Sign Up To View Property
$ 949,000
159 Tulloch Dr
Ajax, Ontario, L1S 2S7
MLS® Number : E8311298
5 Beds / 3 Baths / 4 Parking
Lot Front: 50 Feet / Lot Depth: 100 Feet
Description
Spacious layout, this south Ajax detached bungalow is situated on a large 50 by 100 foot lot. Bright top floor includes 3 bedrooms open concept kitchen living room, laundry facilities and sliding patio door to patio. Basement has its own entrance and fully finished including 2 additional bedrooms, kitchen/living room, bathroom and laundry room, registered unit with the Town of Ajax. Fenced yard and 4 legal parking spots. Highly sought after area this detached brick home is ideal for living and investment.
Extras
Main Floor vacant. Basement A-1 tenant.
Additional Details
Drive
Private
Building
Bedrooms
5
Bathrooms
3
Utilities
Water
Municipal
Sewer
Sewers
Features
Kitchen
2
Family Room
N
Basement
Finished
Fireplace
N
External Features
External Finish
Brick
Property Features
Cooling And Heating
Cooling Type
Central Air
Heating Type
Forced Air
Bungalows Information
Days On Market
13 Days
Rooms
Metric
Imperial
| Room | Dimensions | Features |
|---|---|---|
| Kitchen | 12.80 X 11.81 ft | Backsplash Window Stainless Steel Appl |
| Living | 15.55 X 16.31 ft | W/O To Patio Sliding Doors Window |
| Br | 12.20 X 10.79 ft | Closet Window Laminate |
| 2nd Br | 10.17 X 8.69 ft | Closet Window Laminate |
| 3rd Br | 10.53 X 9.78 ft | Closet Window Laminate |
| Bathroom | 6.50 X 4.76 ft | Tile Floor 3 Pc Bath |
| Kitchen | 10.79 X 11.61 ft | Tile Floor Backsplash |
| Living | 11.42 X 10.60 ft | Laminate Window |
| Br | 11.94 X 9.38 ft | Laminate Closet Window |
| 2nd Br | 15.49 X 10.14 ft | Laminate Closet Window |
| Bathroom | 6.63 X 5.02 ft | Tile Floor 3 Pc Bath |
| Laundry | 2.99 X 3.97 ft | W/I Closet Saloon Doors |
Ready to go See it?
Looking to Sell Your Bungalow?
Get Free Evaluation




