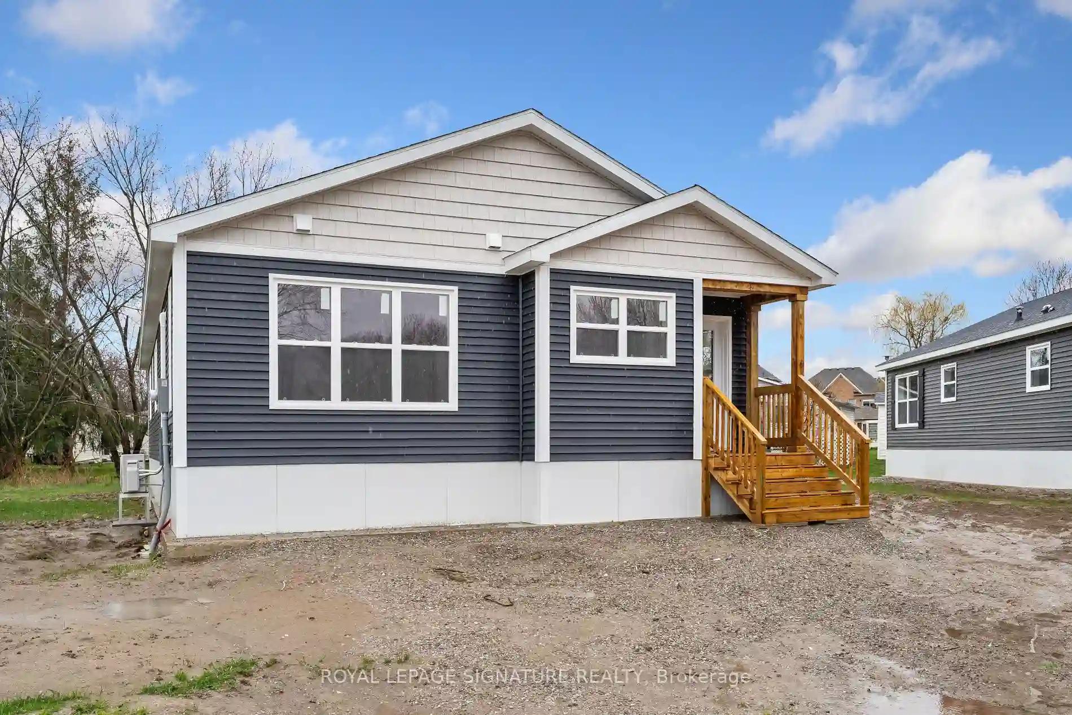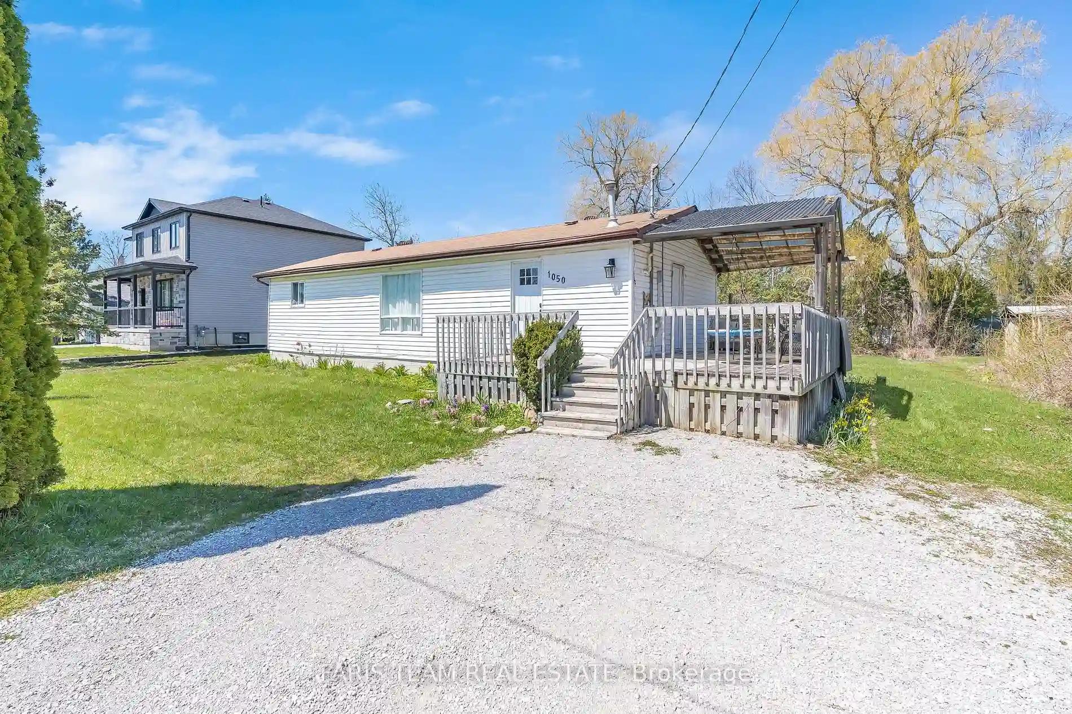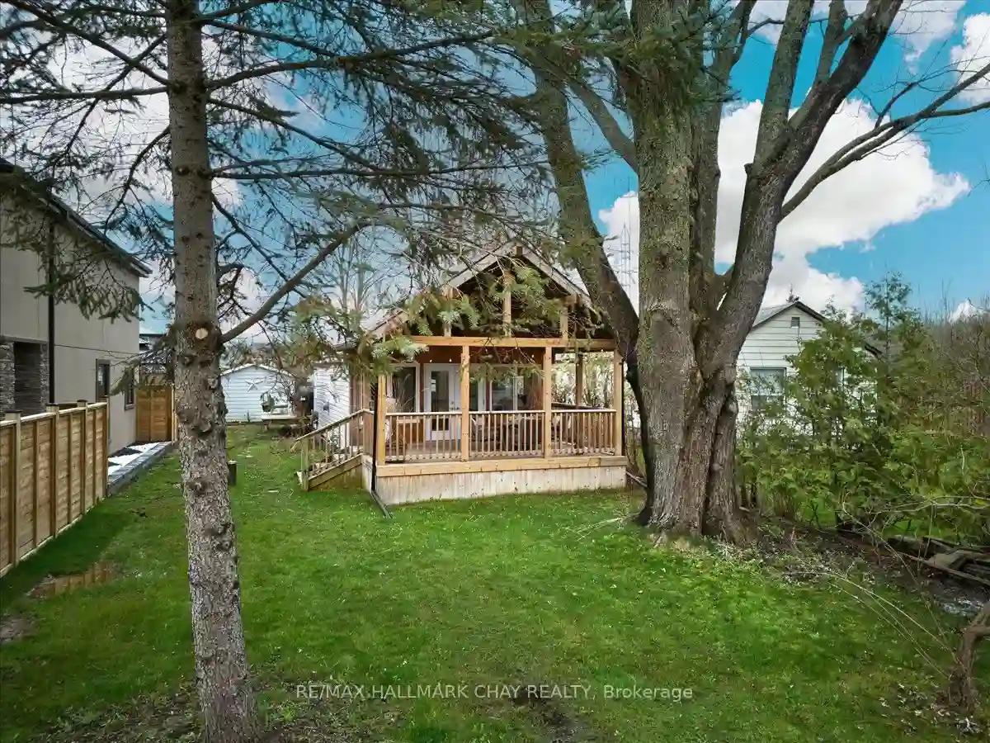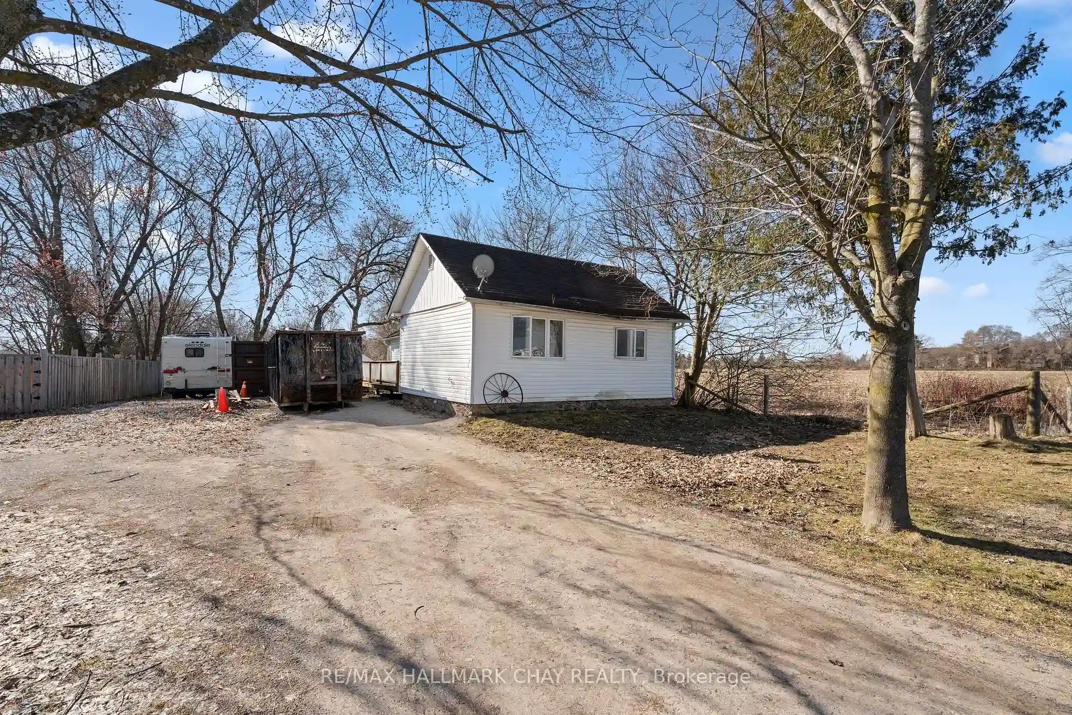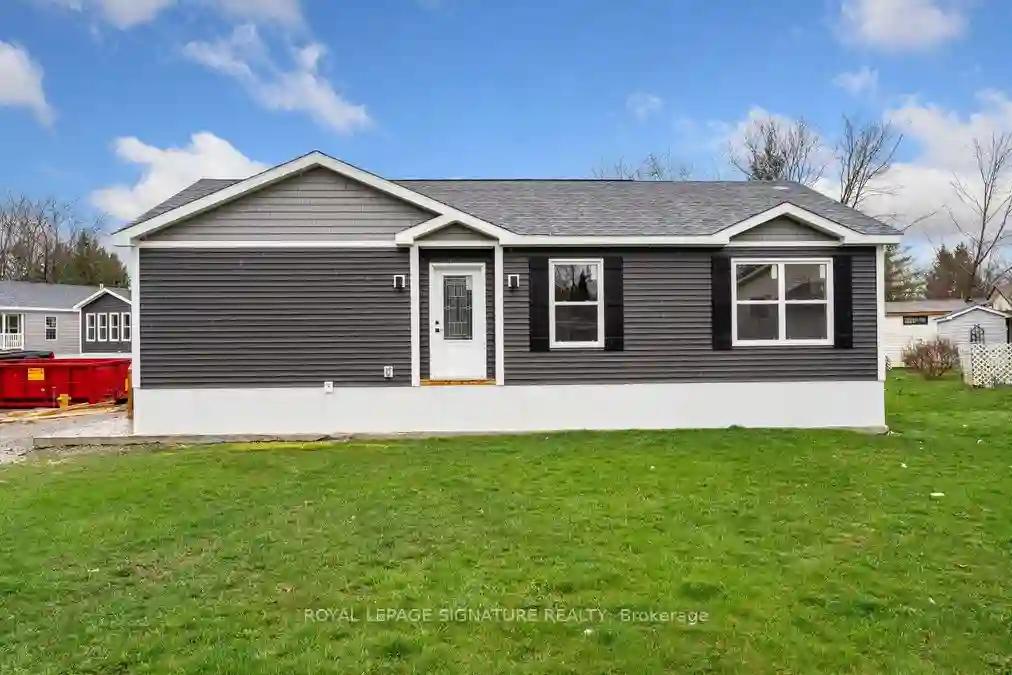Please Sign Up To View Property
16 Briarwood Pl
Innisfil, Ontario, L0L 1L0
MLS® Number : N8246434
3 Beds / 2 Baths / 2 Parking
Lot Front: 0 Feet / Lot Depth: -- Feet
Description
Welcome to Royal Oak Estates. This Senior (Age 55+) Community is in the heart of Cookstown. Just a short walk from the Shops and Restaurants, Quiet Cul-De-Sac. This Bayberry modular home is A277 Canadian Standard Built by Kent Homes. Monthly fees: Land lease $630, water/sewer $184. Located nearby is the Community Centre & Curling Club. The Community is year round and the monthly fees are as follow: land lease $630 and water & sewer is $184. Includes Garbage Removal & Snow Plowing the main road. Bright & spacious layout with combined Kitchen/Dining/Living room. Primary Bedroom has large walk-in closet and ensuite and There is a 2nd bedroom and a den/office. Must be conditional Upon Park Approval. Police Check & Credit Check Required. 55+ to Apply. 20 Percent Deposit and final Payment on Moving into the home.
Extras
--
Additional Details
Drive
Front Yard
Building
Bedrooms
3
Bathrooms
2
Utilities
Water
Municipal
Sewer
Sewers
Features
Kitchen
1
Family Room
Y
Basement
None
Fireplace
N
External Features
External Finish
Vinyl Siding
Property Features
Cooling And Heating
Cooling Type
Wall Unit
Heating Type
Heat Pump
Bungalows Information
Days On Market
17 Days
Rooms
Metric
Imperial
| Room | Dimensions | Features |
|---|---|---|
| Living | 16.01 X 13.19 ft | Combined W/Kitchen Large Window Laminate |
| Dining | 8.99 X 13.19 ft | Combined W/Kitchen Window Laminate |
| Kitchen | 14.21 X 13.19 ft | Combined W/Dining Window Laminate |
| Prim Bdrm | 12.99 X 13.19 ft | 4 Pc Ensuite W/I Closet Laminate |
| 2nd Br | 8.99 X 13.19 ft | Large Window Closet Laminate |
| Den | 8.69 X 13.19 ft | Window Closet Laminate |
| Laundry | 5.18 X 6.99 ft | |
| Bathroom | 15.49 X 6.59 ft | 5 Pc Ensuite Window Soaker |
