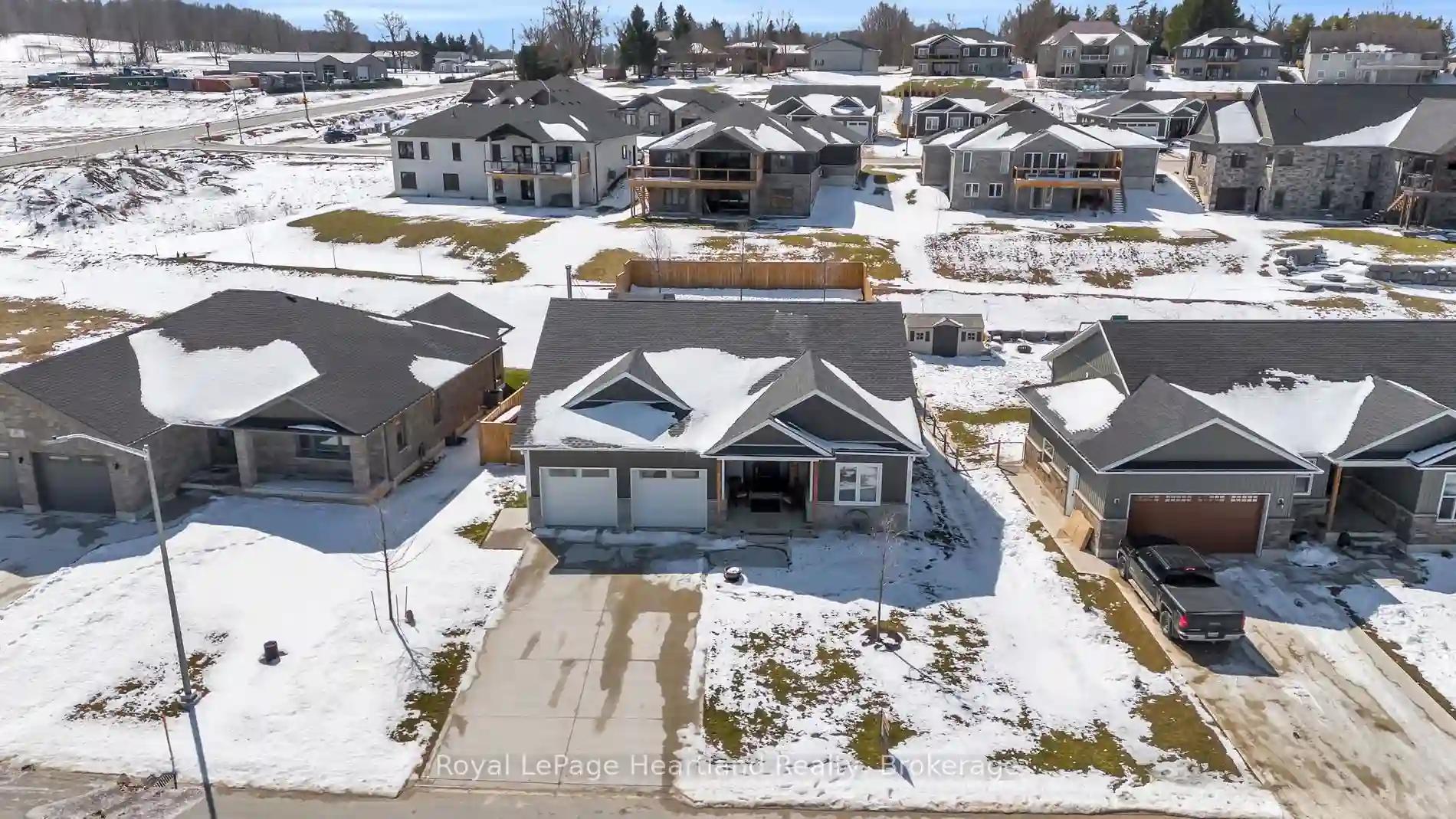Please Sign Up To View Property
16 Mel St
South Bruce, Ontario, N0G 2J0
MLS® Number : X8197504
2 + 2 Beds / 3 Baths / 6 Parking
Lot Front: 78 Feet / Lot Depth: 138 Feet
Description
Gorgeous 4 bed 3 bath under 2 year old bungalow w/attached 2 car garage, main floor laundry, full fenced backyard, workshop in backyard, concrete driveway and fully finished basement. Located in quiet, very desirable neighborhood & built by local builder w/Tarion. Open concept main floor & basement with expansive custom kitchen & endless storage & natural light. Primary Bed ft massive w/I closet & luxurious ensuite. Kitchen w/quartz countertops walks out to covered back deck, or enjoy sitting on your covered front porch. Rec & Family Room ft natural light, tons of room & WETT Cert wood fireplace to cozy up to.
Extras
Gas BBQ hook up on back deck**INTERBOARD LISTING: HURON PERTH R. E. ASSOC**
Property Type
Detached
Neighbourhood
--
Garage Spaces
6
Property Taxes
$ 5,491.26
Area
Bruce
Additional Details
Drive
Pvt Double
Building
Bedrooms
2 + 2
Bathrooms
3
Utilities
Water
Municipal
Sewer
Sewers
Features
Kitchen
1
Family Room
Y
Basement
Finished
Fireplace
Y
External Features
External Finish
Brick
Property Features
Cooling And Heating
Cooling Type
Central Air
Heating Type
Forced Air
Bungalows Information
Days On Market
33 Days
Rooms
Metric
Imperial
| Room | Dimensions | Features |
|---|---|---|
| 3rd Br | 12.24 X 11.42 ft | |
| 4th Br | 12.24 X 11.25 ft | |
| Bathroom | 12.17 X 8.50 ft | 4 Pc Bath |
| Laundry | 5.84 X 9.09 ft | |
| Bathroom | 6.59 X 8.60 ft | 4 Pc Bath |
| Rec | 27.59 X 14.67 ft | |
| Family | 14.01 X 17.09 ft | |
| 2nd Br | 10.33 X 10.24 ft | |
| Br | 12.83 X 16.50 ft | W/I Closet |
| Living | 17.59 X 18.44 ft | |
| Kitchen | 14.01 X 15.75 ft | W/O To Porch |
| Bathroom | 10.40 X 16.99 ft | 4 Pc Ensuite |
Ready to go See it?
Looking to Sell Your Bungalow?
Similar Properties
Currently there are no properties similar to this.
