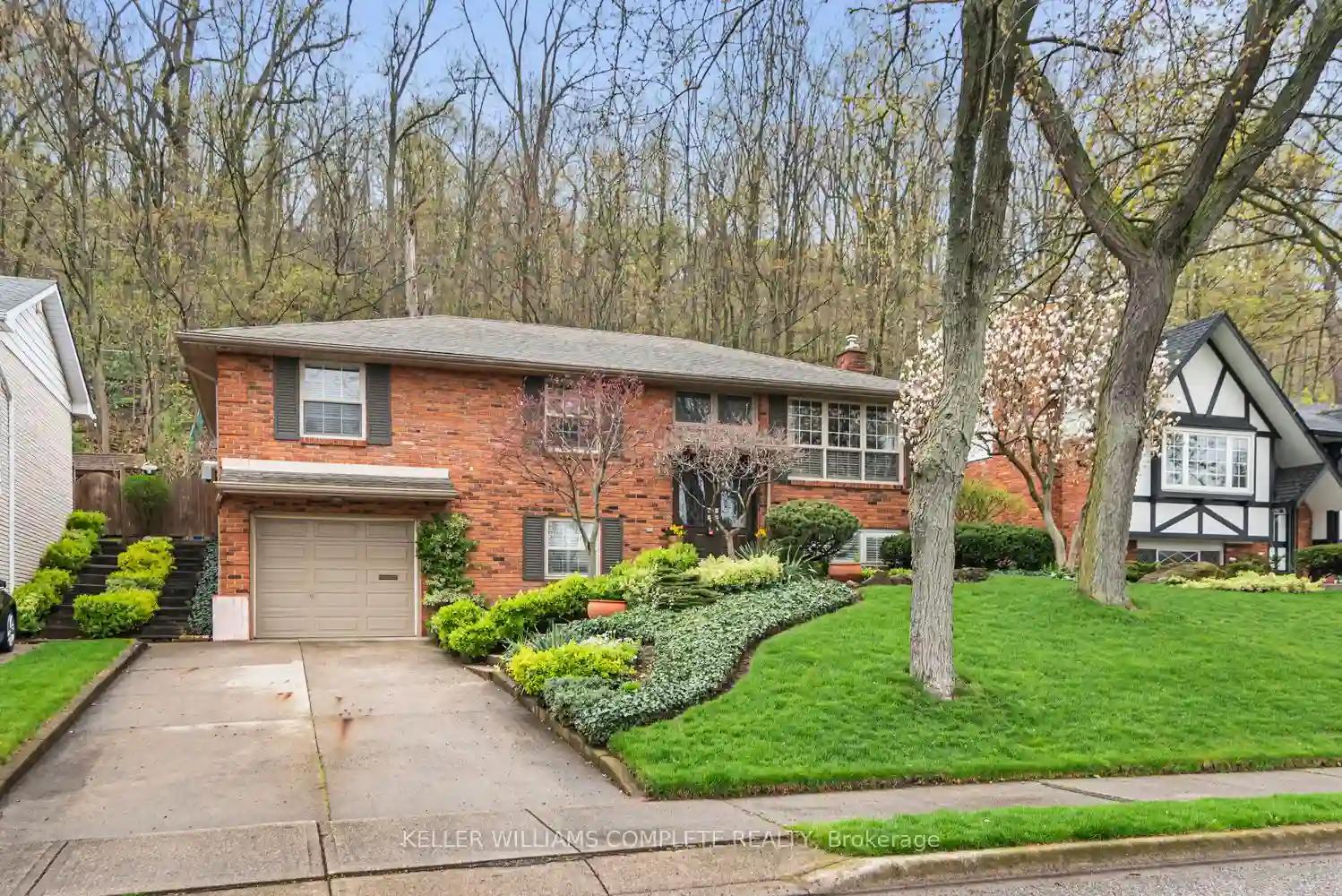Please Sign Up To View Property
16 Palm Crt
Hamilton, Ontario, L8G 2T7
MLS® Number : X8306020
3 + 1 Beds / 2 Baths / 3 Parking
Lot Front: 60 Feet / Lot Depth: 145 Feet
Description
Welcome to 16 Palm Court in Historic and Beautiful Stoney Creek. This Home Backs Onto the Niagara Escarpment and Offers Breathtaking Views and a Serene Retreat from the Hustle and Bustle of Everyday Life Providing a Sense of Tranquility and Seclusion. Designed to Offer Both Comfort and Functionality for Everyday Living and Entertaining, Features Include: 3+1 Bedrooms and 2 Full Bathrooms, Updated Kitchen & Appliances with Granite Counter Tops, 2 Gas Fireplaces and Single Car Garage. Step Outside to the Expansive Outdoor Space that Compliments the Natural Beauty of the Escarpment, the Back Shed also has Gas & Electrical Outlets that can be Used for the BBQ, making it the Perfect Backdrop for Relaxation & Gatherings. Whether you are Captivated by the Stunning Vistas or the Tranquility of the Location, 16 Palm Court is a Remarkable Opportunity to Experience Elevated Living in a One-of-a-Kind Setting.
Extras
--
Additional Details
Drive
Front Yard
Building
Bedrooms
3 + 1
Bathrooms
2
Utilities
Water
Municipal
Sewer
Sewers
Features
Kitchen
1
Family Room
Y
Basement
Finished
Fireplace
Y
External Features
External Finish
Brick
Property Features
Cooling And Heating
Cooling Type
Central Air
Heating Type
Forced Air
Bungalows Information
Days On Market
14 Days
Rooms
Metric
Imperial
| Room | Dimensions | Features |
|---|---|---|
| Kitchen | 11.58 X 12.01 ft | |
| Dining | 11.15 X 10.66 ft | |
| Living | 12.60 X 13.32 ft | |
| Prim Bdrm | 12.76 X 12.01 ft | |
| 2nd Br | 9.15 X 13.42 ft | |
| 3rd Br | 11.58 X 10.07 ft | |
| Bathroom | 8.01 X 11.68 ft | 4 Pc Bath |
| Rec | 12.17 X 24.74 ft | |
| Bathroom | 7.25 X 5.15 ft | 3 Pc Bath |
| Laundry | 12.83 X 9.68 ft | |
| 4th Br | 11.42 X 11.15 ft |




