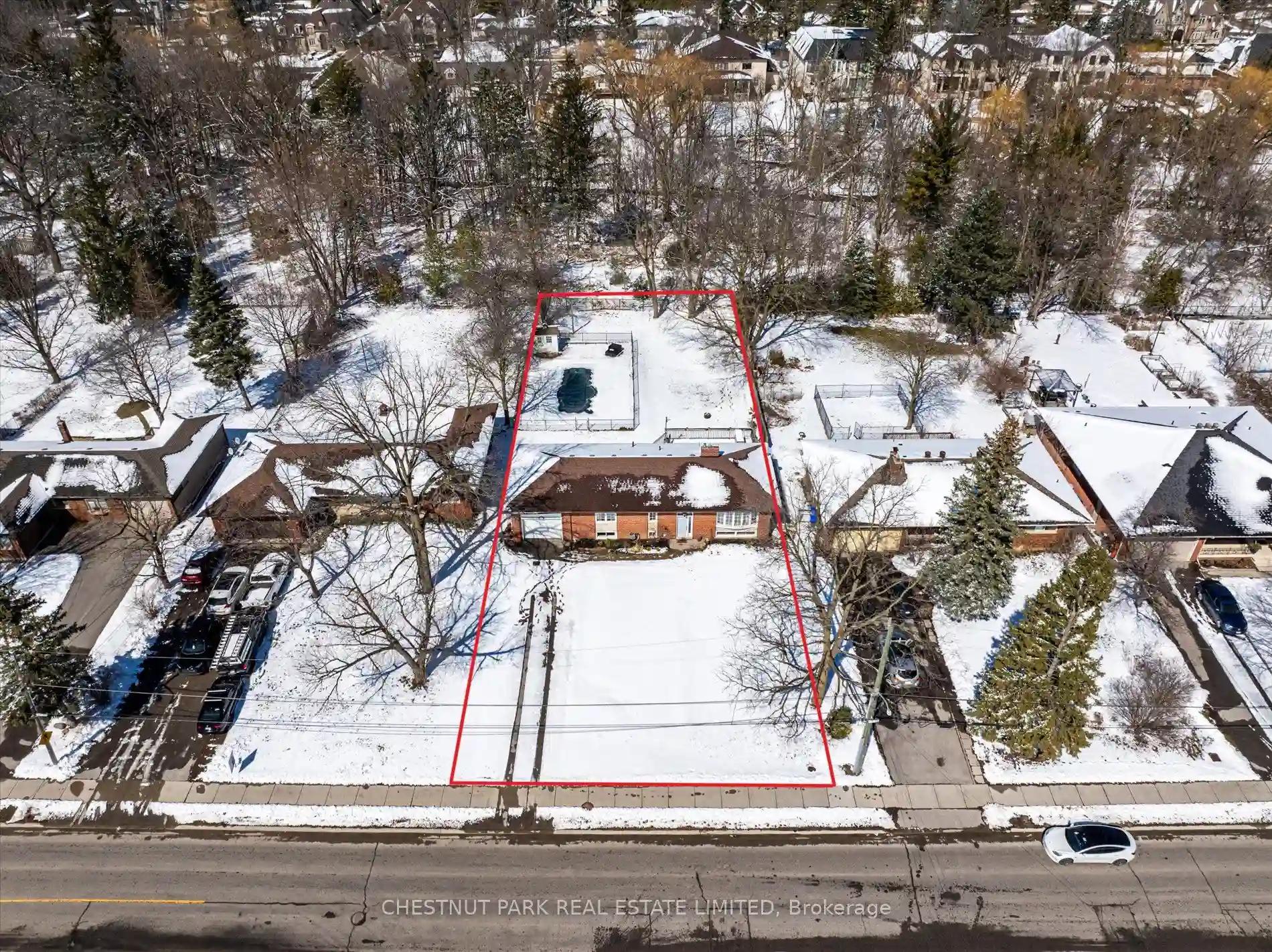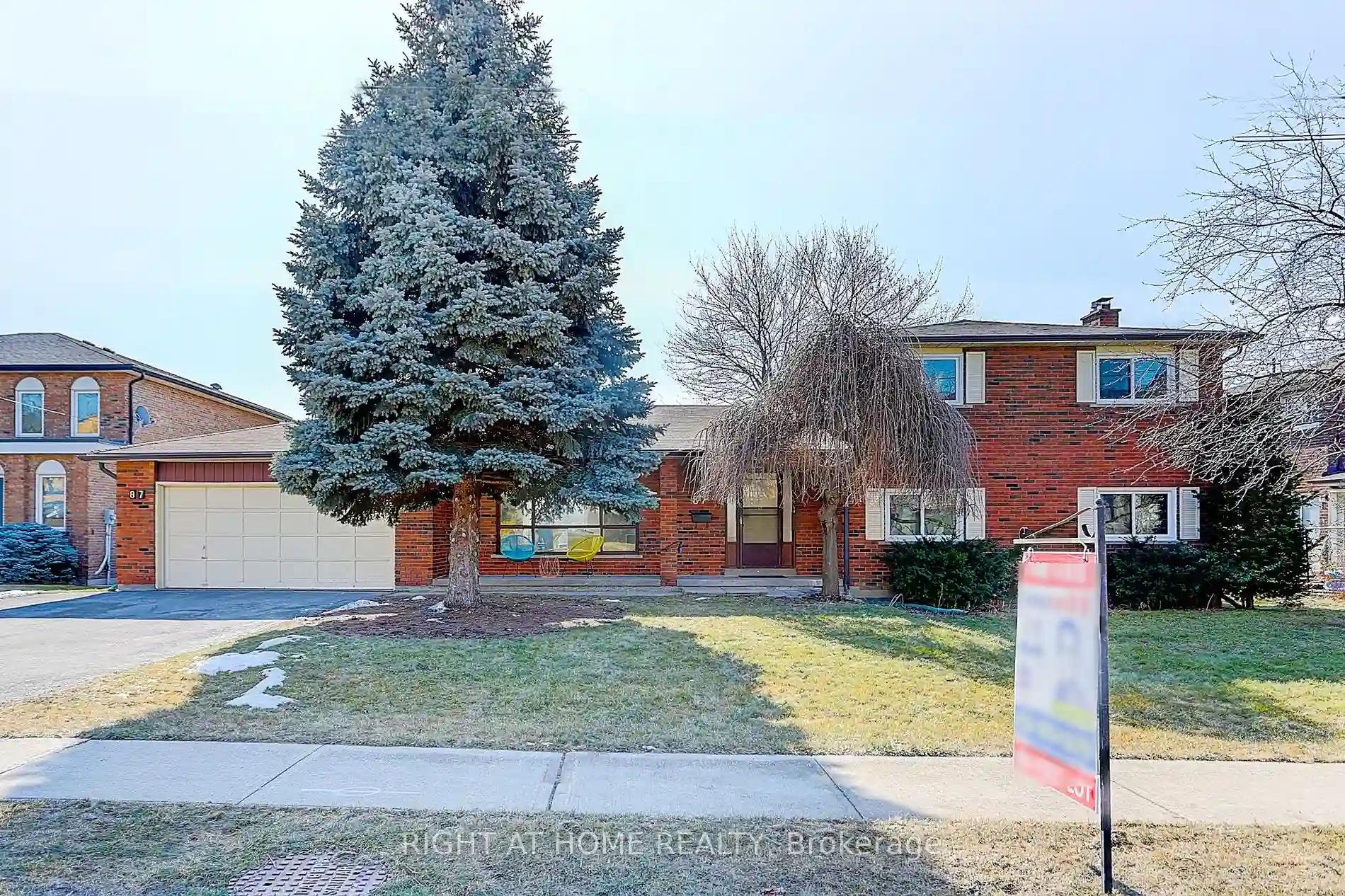Please Sign Up To View Property
16 Poplar Dr
Richmond Hill, Ontario, L4E 2X6
MLS® Number : N8172166
3 + 2 Beds / 2 Baths / 9 Parking
Lot Front: 75 Feet / Lot Depth: 200 Feet
Description
Prime 75 by 200 ft. Oak Ridges property backing onto Ravine/ E. Humber Trail, surrounded by Multi-Million Dollar Luxury Homes, a great opportunity to live, renovate, build your dream home! Or Assemble adjacent lot For Development. Well-maintained, Sunny, and cheerful 3-bedroom family home with separate entrance to fully finished 2-bedroom in-law suite. Large entertaining deck overlooking backyard Oasis; 16 by 34 Ft Heated Salt Water Pool, Ravine and total privacy. Renovated kitchen with granite counters, travertine backsplash, updated washrooms and windows. Freshly painted throughout and new carpet in lower level. Steps To Yonge, Minutes to Gormley Go Station, 404, Lake Wilcox, Shops, Dining, Etc...
Extras
--
Additional Details
Drive
Pvt Double
Building
Bedrooms
3 + 2
Bathrooms
2
Utilities
Water
Municipal
Sewer
Sewers
Features
Kitchen
1 + 1
Family Room
N
Basement
Fin W/O
Fireplace
Y
External Features
External Finish
Brick
Property Features
Cooling And Heating
Cooling Type
Central Air
Heating Type
Forced Air
Bungalows Information
Days On Market
53 Days
Rooms
Metric
Imperial
| Room | Dimensions | Features |
|---|---|---|
| Living | 22.80 X 0.03 ft | Bow Window Hardwood Floor 2 Way Fireplace |
| Dining | 11.38 X 10.56 ft | W/O To Deck Hardwood Floor 2 Way Fireplace |
| Kitchen | 15.65 X 12.37 ft | Renovated O/Looks Pool Granite Counter |
| Prim Bdrm | 13.16 X 11.71 ft | Hardwood Floor Double Closet |
| Br | 11.71 X 9.78 ft | Hardwood Floor Double Closet |
| Br | 11.38 X 8.53 ft | O/Looks Backyard Hardwood Floor Double Closet |
| Family | 26.25 X 11.61 ft | Gas Fireplace O/Looks Garden Walk-Out |
| Br | 16.21 X 11.48 ft | Above Grade Window Gas Fireplace Vinyl Floor |
| Br | 13.16 X 11.48 ft | Above Grade Window Mirrored Closet Pot Lights |
| Bathroom | 0.00 X 0.00 ft | Renovated Pot Lights |
| Bathroom | 0.00 X 0.00 ft | Renovated |
| Laundry | 0.00 X 0.00 ft | Above Grade Window Tile Floor |




