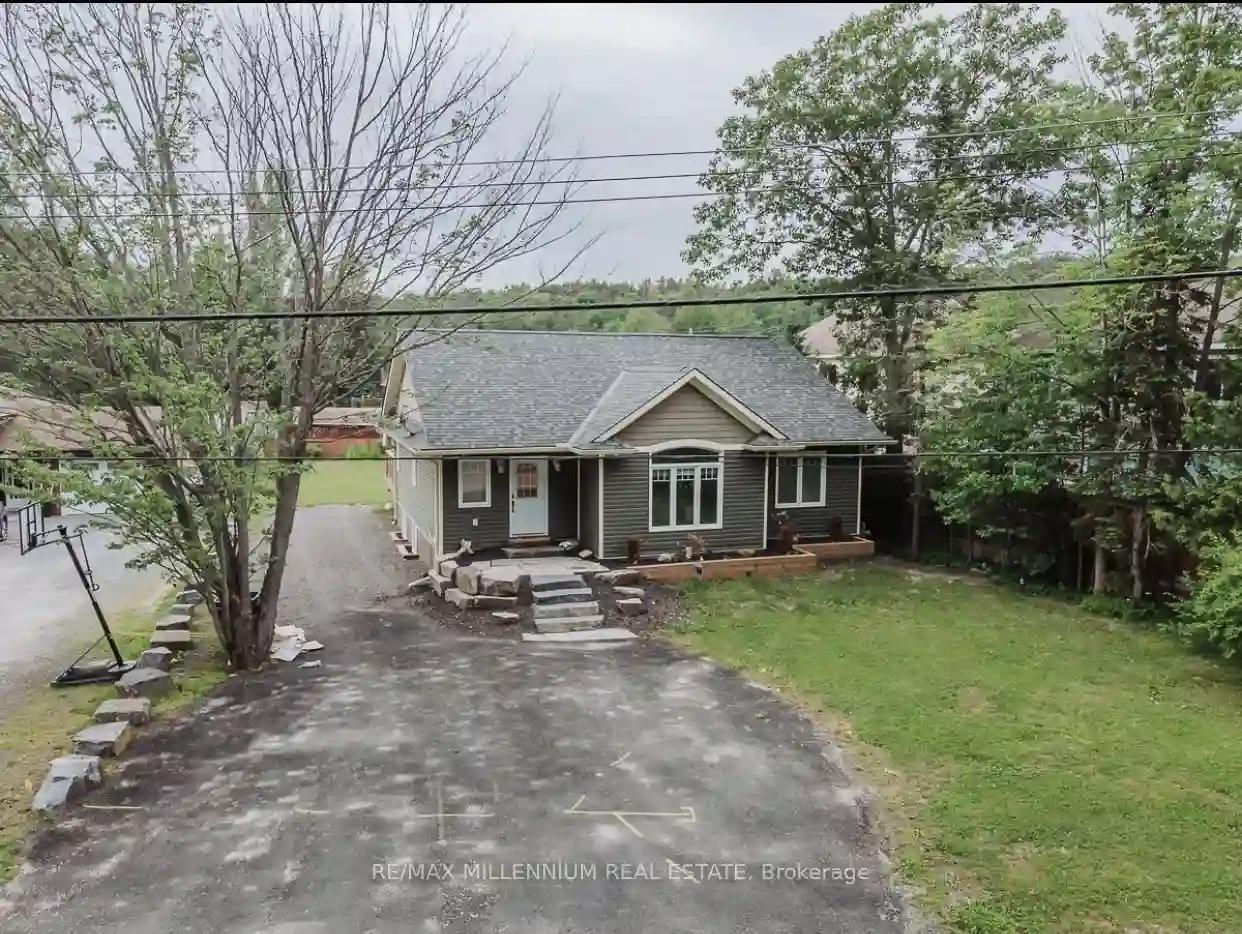Please Sign Up To View Property
16 Shay Rd
Huntsville, Ontario, P1H 1L2
MLS® Number : X8238016
3 + 2 Beds / 3 Baths / 6 Parking
Lot Front: 66 Feet / Lot Depth: 164 Feet
Description
A newly built house in 2017 with luxury finishes sounds like a dream home! The combination of modern construction and high-end touches can create a truly elegant and comfortable living space. Add to that a huge backyard, perfect for outdoor activities and entertaining, and a fully finished basement, which adds valuable extra living space and versatility to the home. It sounds like the perfect place for relaxation, entertainment, and enjoying life to the fullest. The Basement also has potential to be converted into a separate unit.
Extras
--
Property Type
Detached
Neighbourhood
--
Garage Spaces
6
Property Taxes
$ 3,794.56
Area
Muskoka
Additional Details
Drive
Front Yard
Building
Bedrooms
3 + 2
Bathrooms
3
Utilities
Water
None
Sewer
Sewers
Features
Kitchen
1
Family Room
Y
Basement
Finished
Fireplace
N
External Features
External Finish
Vinyl Siding
Property Features
Cooling And Heating
Cooling Type
Central Air
Heating Type
Forced Air
Bungalows Information
Days On Market
32 Days
Rooms
Metric
Imperial
| Room | Dimensions | Features |
|---|---|---|
| No Data | ||




