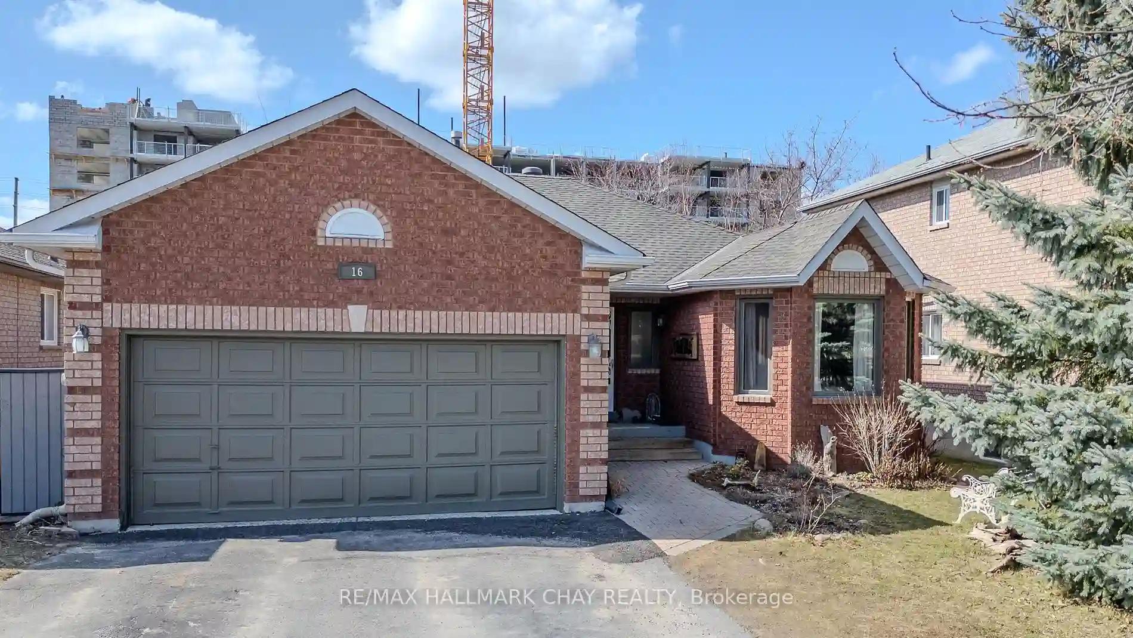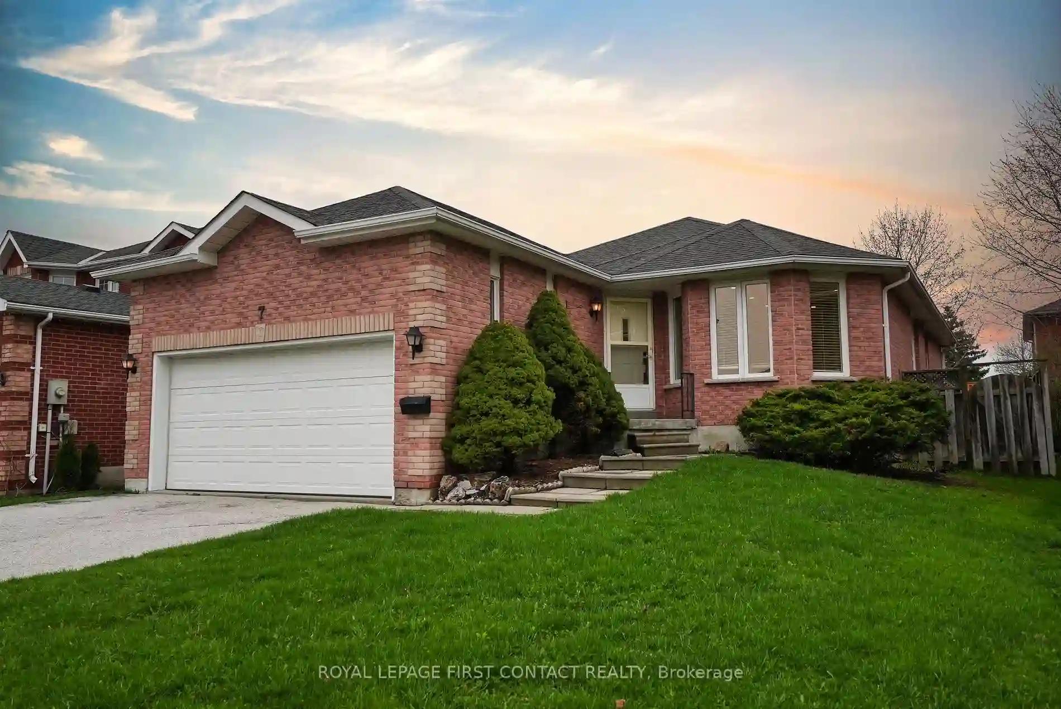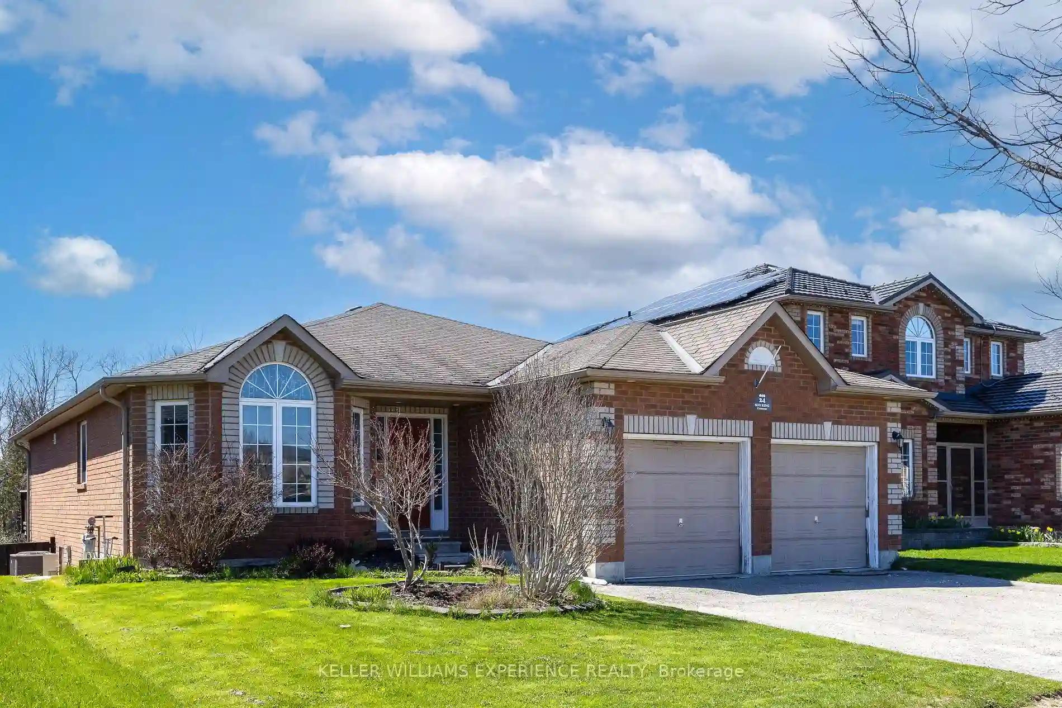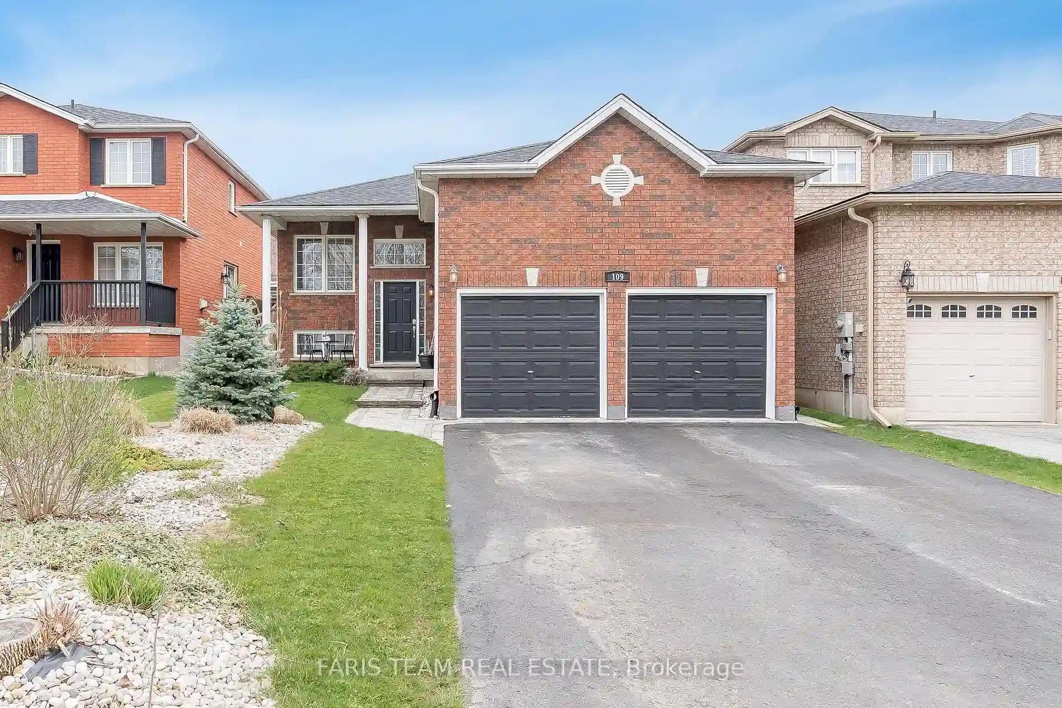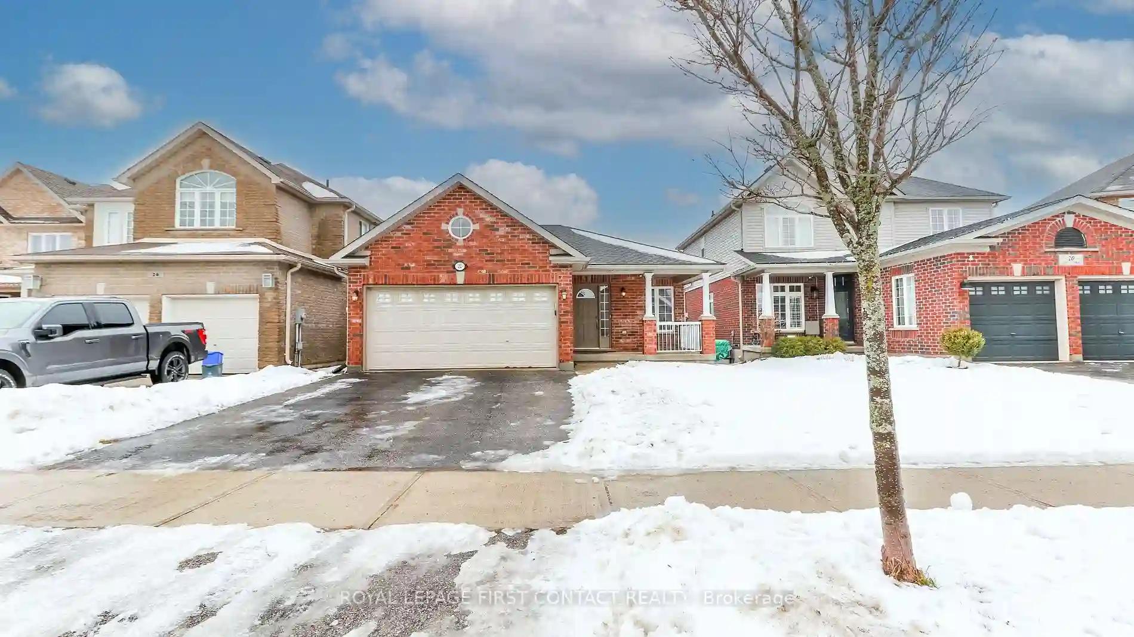Please Sign Up To View Property
16 Warner Rd
Barrie, Ontario, L4N 7M4
MLS® Number : S8246578
3 + 2 Beds / 3 Baths / 4 Parking
Lot Front: 49.21 Feet / Lot Depth: 109.38 Feet
Description
Pride of ownership in this well maintained, spacious family home away on a quiet crescent in Barrie's south end. The main floor features a generous kitchen + breakfast area which walks out to back yard & deck. A large living/dining combination is made for large family or holiday gatherings. The 3 main floor bedrooms are spacious with a 3pc ensuite for the primary bedroom. The bright basement offers 2 more generous bedrooms (for a total of 5), plus family room with gas fireplace, 3rd bathroom & a multi purpose laundry/utility and storage room with lots of potential for craft room or workshop. Attractive landscaping in both front and back with plenty of perennials & raspberry bushes make this a summer joy! A privacy fence will be erected in the back upon completion of construction behind the home. This is a perfect home for a family with easy access to major shopping, highway access, schools and more.
Extras
Plenty of sun in the backyard into the evening. (Sun/shade study completed prior to building approval behind)
Additional Details
Drive
Pvt Double
Building
Bedrooms
3 + 2
Bathrooms
3
Utilities
Water
Municipal
Sewer
Sewers
Features
Kitchen
1
Family Room
N
Basement
Full
Fireplace
Y
External Features
External Finish
Brick
Property Features
Cooling And Heating
Cooling Type
None
Heating Type
Forced Air
Bungalows Information
Days On Market
15 Days
Rooms
Metric
Imperial
| Room | Dimensions | Features |
|---|---|---|
| Kitchen | 8.73 X 11.06 ft | |
| Breakfast | 9.42 X 19.03 ft | Walk-Out |
| Dining | 11.52 X 8.96 ft | Combined W/Living |
| Living | 11.52 X 18.21 ft | |
| Prim Bdrm | 12.89 X 11.06 ft | |
| Br | 9.71 X 12.04 ft | |
| 2nd Br | 10.43 X 8.96 ft | |
| Family | 20.47 X 12.53 ft | Gas Fireplace |
| Laundry | 20.47 X 11.55 ft | |
| 3rd Br | 10.63 X 18.96 ft | |
| 4th Br | 10.63 X 13.75 ft |
