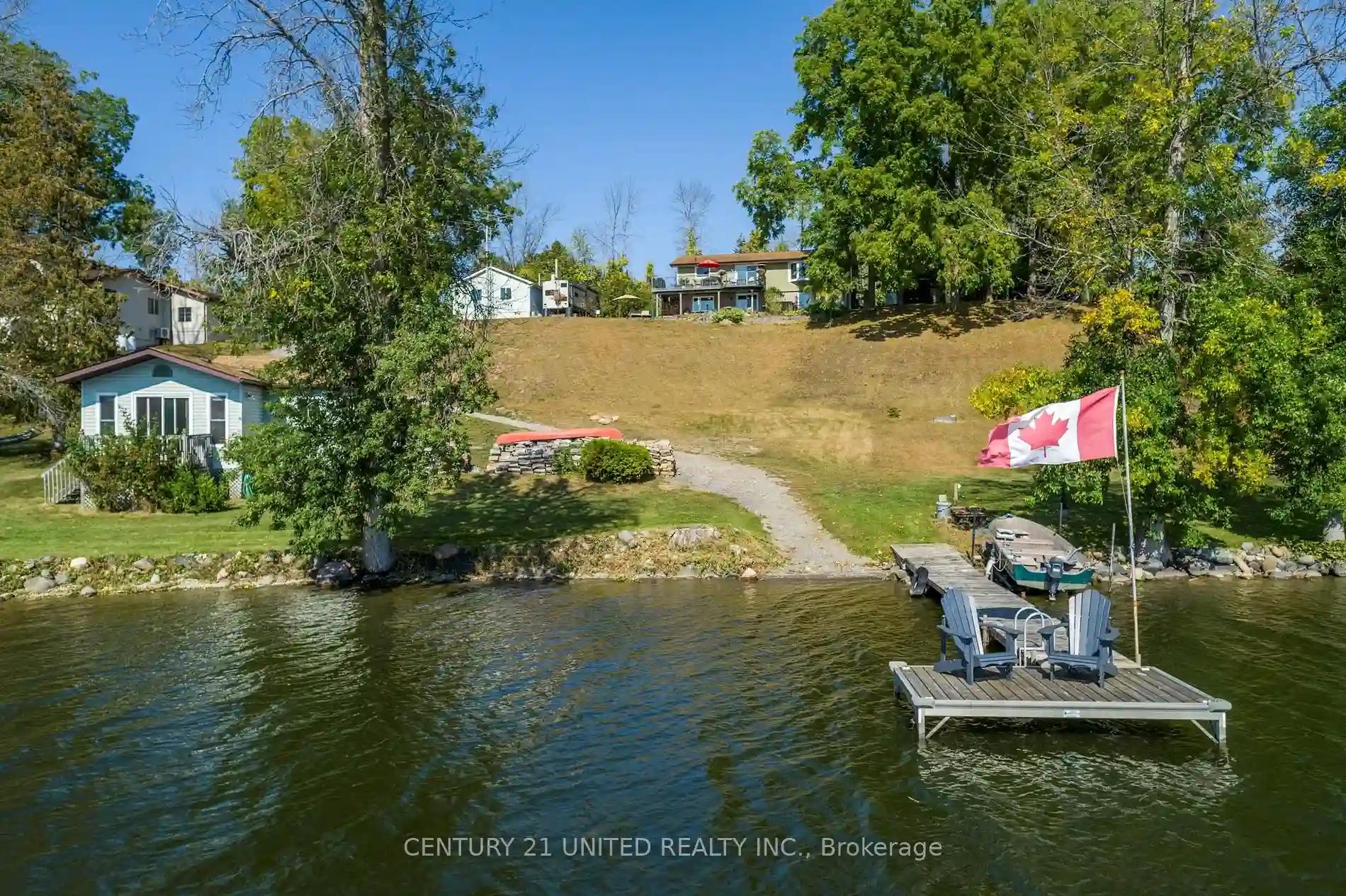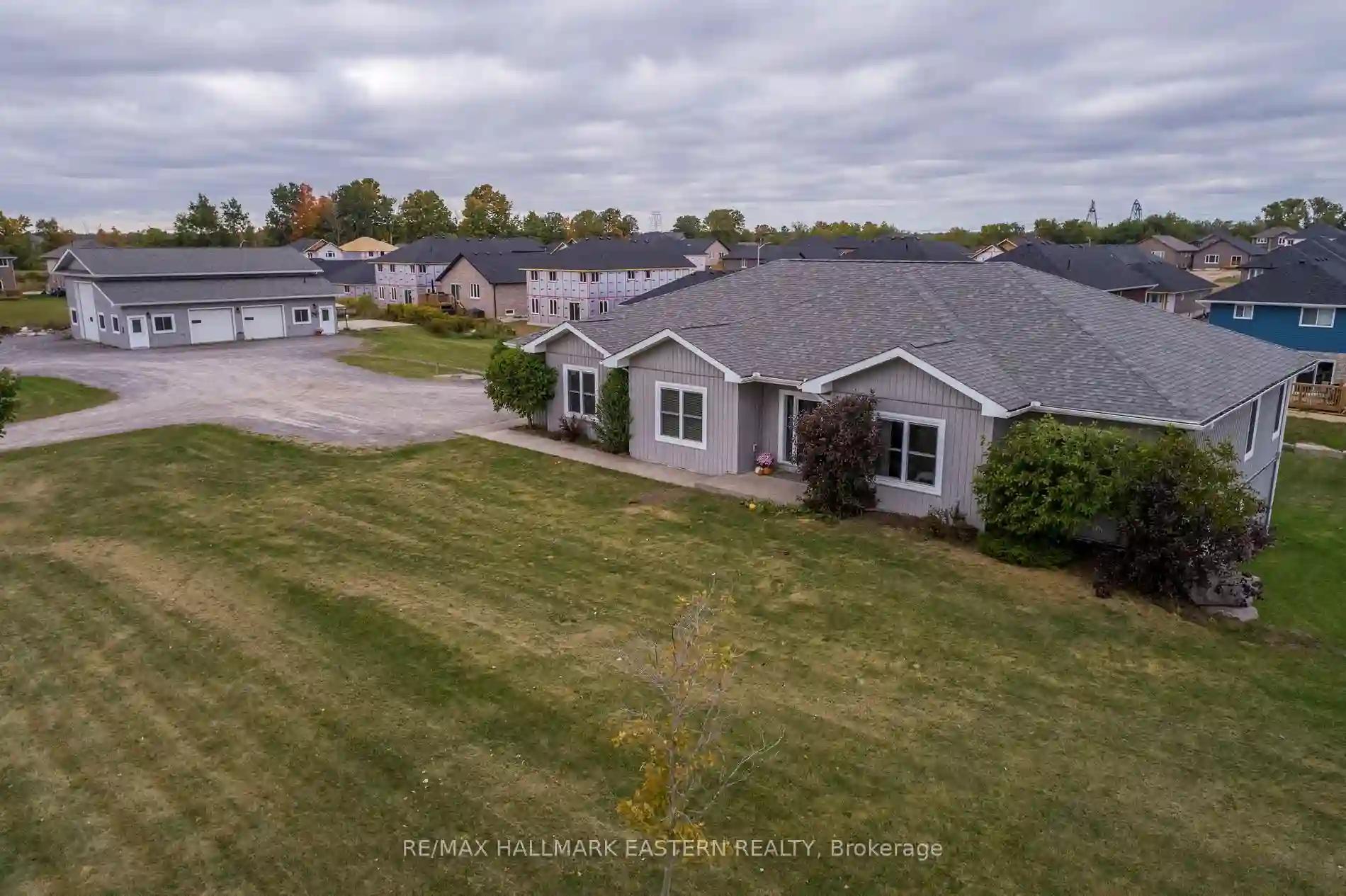Please Sign Up To View Property
1603 Clark Lane
Asphodel-Norwood, Ontario, K0L 2V0
MLS® Number : X7035094
3 + 1 Beds / 2 Baths / 9 Parking
Lot Front: 221 Feet / Lot Depth: 315 Feet
Description
Enjoy Beautiful Sunrises from the deck of this fantastic 1+ acre waterfront property offering two separate residences! With 221' of frontage on the Trent Severn Waterway, this 3+1 bedroom, 2 bath bungalow and additional 3 season cottage offer the most unique opportunity for a family retreat or passive income. The main bungalow boasts an eat-in kitchen/dining area, with gorgeous views of the water from the bay window or the beachcomber hot tub . With a single detached garage as well as a second 1.5 car garage, plenty of room for storage. The cozy cottage at the waterfront with 1 bedroom,1 bath, fireplace, eat in kitchen/dining area has a separate well, septic, road access and private yard area. The waterfront offers a private dock and private boat launch area and so much more to see!
Extras
--
Property Type
Detached
Neighbourhood
Rural Asphodel-NorwoodGarage Spaces
9
Property Taxes
$ 4,055.96
Area
Peterborough
Additional Details
Drive
Pvt Double
Building
Bedrooms
3 + 1
Bathrooms
2
Utilities
Water
Well
Sewer
Septic
Features
Kitchen
1
Family Room
Y
Basement
Fin W/O
Fireplace
Y
External Features
External Finish
Board/Batten
Property Features
Cooling And Heating
Cooling Type
Central Air
Heating Type
Forced Air
Bungalows Information
Days On Market
220 Days
Rooms
Metric
Imperial
| Room | Dimensions | Features |
|---|---|---|
| Bathroom | 8.96 X 7.28 ft | 3 Pc Bath |
| Br | 12.30 X 10.99 ft | |
| Br | 9.65 X 9.38 ft | |
| Dining | 12.83 X 11.15 ft | |
| Kitchen | 12.83 X 13.55 ft | |
| Living | 12.07 X 22.57 ft | |
| Prim Bdrm | 13.06 X 11.84 ft | |
| Bathroom | 5.77 X 9.28 ft | 3 Pc Bath |
| Other | 4.13 X 7.32 ft | Dry Bar |
| Den | 17.62 X 9.91 ft | |
| Office | 8.27 X 12.50 ft | |
| Rec | 12.17 X 22.70 ft |

