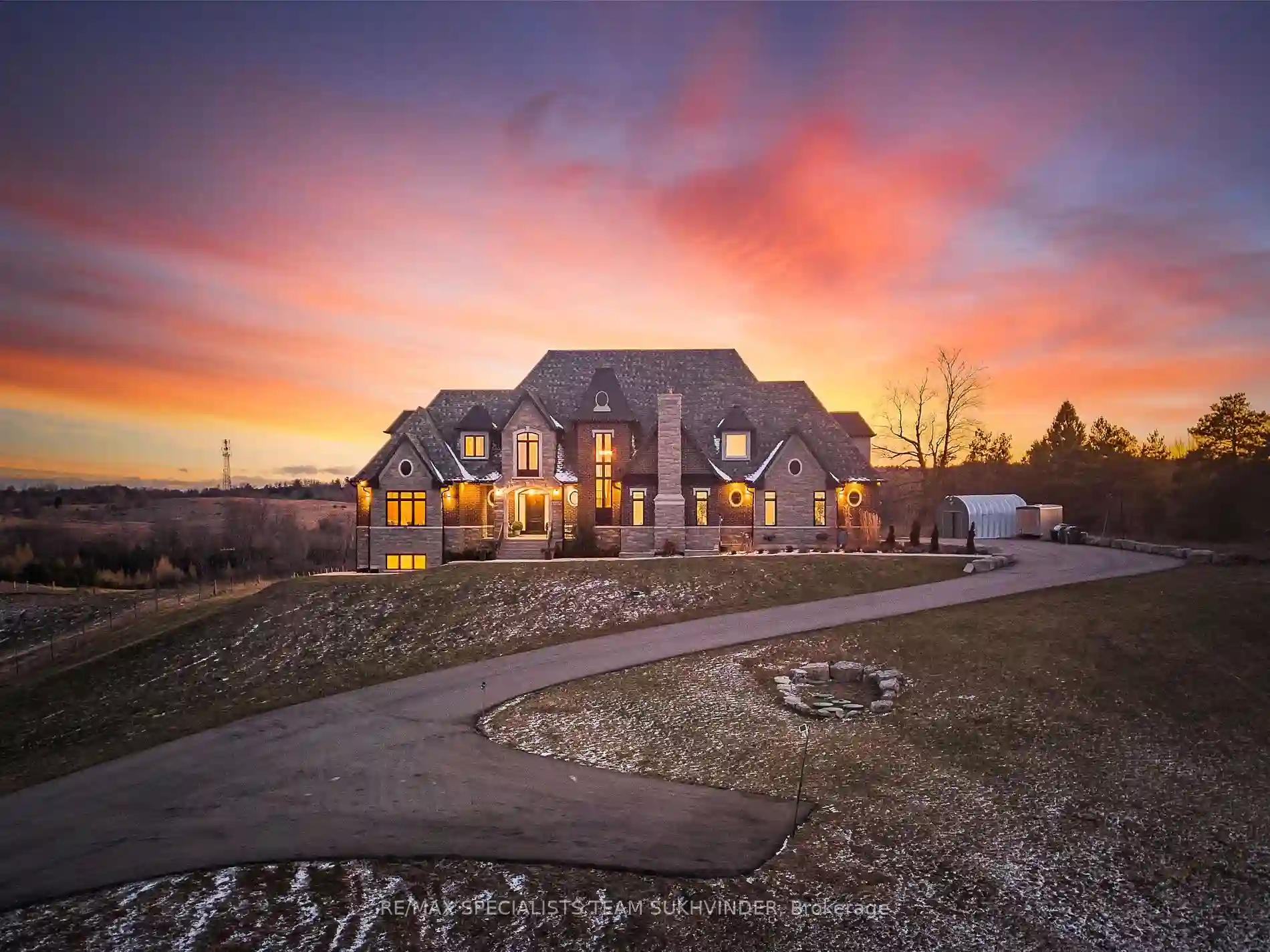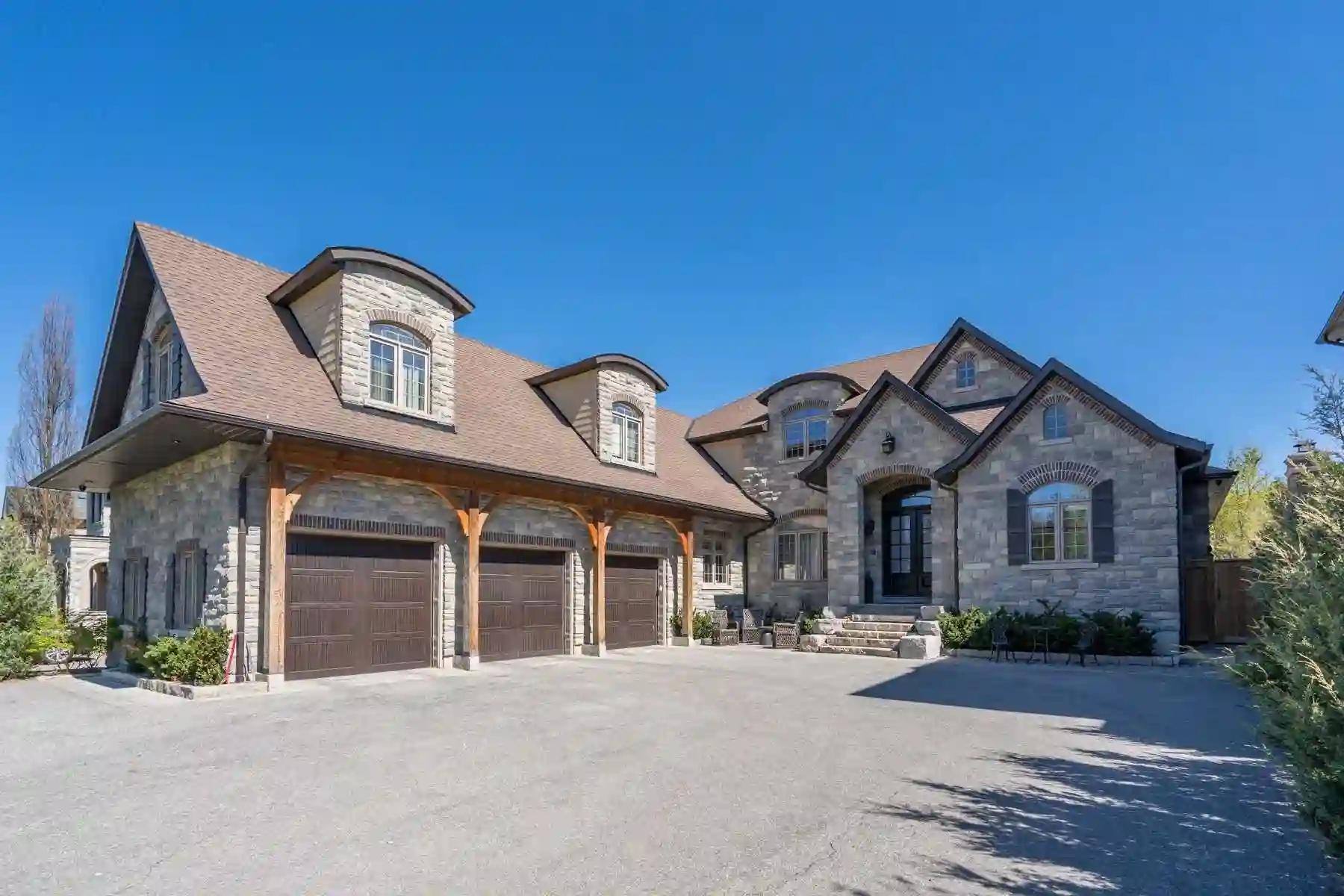Please Sign Up To View Property
16176 Highway 50
Caledon, Ontario, L7E 3E6
MLS® Number : W8166646
4 + 1 Beds / 7 Baths / 23 Parking
Lot Front: 219.65 Feet / Lot Depth: 596.7 Feet
Description
Welcome to this Luxurious Custom Built Bungaloft on a picturesque 2.87-acre estate lot. Boasting approx 7500sqft of meticulously designed living space, this residence offers the perfect blend of sophistication and comfort. The Long Driveway up the hill Leads you to this well positioned & landscaped property w/ a beautiful timeless stone and brick exterior. Step inside to a Spacious Open Concept Desirable Floor Plan. Discover the soaring 25ft vaulted ceilings, large windows, and heated floors throughout. The dream chef's two-tone kitchen is the heart of the home w/ a large Eat-In Island, porcelain counters, servery, and walk-in pantry. The family room embodies indoor-outdoor living w/ a double door walkout to the wrap-around covered patio. Upstairs, the Loft Features a large bedroom w/ an ensuite. The fully finished Walkout basement is great for entertaining w/ separate apartment, home gym, and home office quarters(w/ sep. entrance). Home designed to accommodate all your lifestyle needs
Extras
Heated triple car garage with paved drive access to rear opens up possibilities. Experience the epitome of luxury living with great location in Prestigious palgrave
Additional Details
Drive
Private
Building
Bedrooms
4 + 1
Bathrooms
7
Utilities
Water
Municipal
Sewer
Septic
Features
Kitchen
1 + 1
Family Room
Y
Basement
Fin W/O
Fireplace
Y
External Features
External Finish
Brick
Property Features
Cooling And Heating
Cooling Type
Central Air
Heating Type
Other
Bungalows Information
Days On Market
58 Days
Rooms
Metric
Imperial
| Room | Dimensions | Features |
|---|---|---|
| Great Rm | 17.98 X 13.98 ft | Vaulted Ceiling Open Concept W/O To Deck |
| Dining | 16.34 X 14.93 ft | Large Window Pot Lights Hardwood Floor |
| Kitchen | 16.17 X 14.83 ft | Stainless Steel Appl Pantry Custom Counter |
| Breakfast | 16.17 X 14.93 ft | Centre Island W/O To Deck B/I Shelves |
| Prim Bdrm | 16.99 X 16.99 ft | 6 Pc Ensuite W/I Closet B/I Shelves |
| 2nd Br | 16.99 X 12.40 ft | Double Closet 4 Pc Ensuite Hardwood Floor |
| 3rd Br | 17.13 X 12.01 ft | Double Closet 4 Pc Ensuite Hardwood Floor |
| 4th Br | 19.52 X 13.75 ft | 3 Pc Ensuite W/I Closet Hardwood Floor |
| Kitchen | 15.09 X 14.93 ft | Stainless Steel Appl W/O To Patio Porcelain Floor |
| 5th Br | 15.58 X 14.50 ft | Double Closet Window Porcelain Floor |
| Rec | 34.06 X 14.24 ft | W/O To Terrace Large Window |
| Office | 0.00 X 0.00 ft | Separate Rm W/O To Patio |



