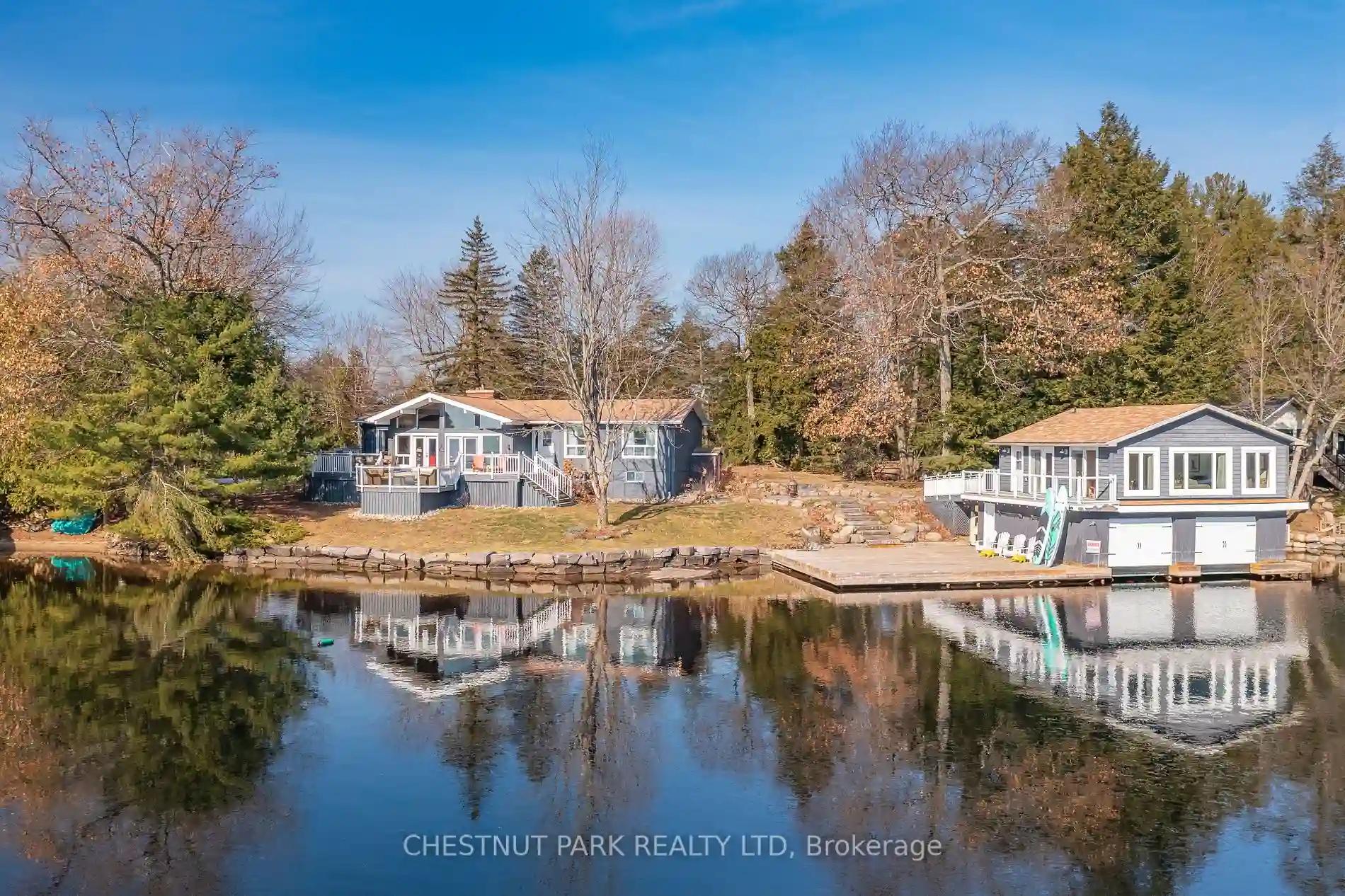Please Sign Up To View Property
1621 Acton Rd
Muskoka Lakes, Ontario, P0B 1J0
MLS® Number : X8205960
3 + 2 Beds / 2 Baths / 5 Parking
Lot Front: 166 Feet / Lot Depth: 150.91 Feet
Description
Nestled amidst the serene beauty of Lake Muskoka, this charming cottage on Acton Island offers a quintessential Muskoka experience. With its turnkey convenience and classic design, this property presents a unique opportunity for those seeking a tranquil retreat in a picturesque setting. The property boasts 3 bedrooms, including a primary suite complete with a beautiful ensuite bathroom, walls of windows, vaulted ceilings, and breathtaking views of the lake and surrounding landscape. Enjoy the large custom stone fireplace and a large deck overlooking the waterfront. The cottage is situated on a level lot with an impressive 166 feet of water frontage. The sandy bottom of the lake offers an inviting opportunity for swimming, while custom stone stairs and walkways lead down to the boathouse. The boathouse features two slips and oversized living quarters with two additional bedrooms, providing comfortable accommodations for guests or additional family members.
Extras
**LAKELANDS ASSO RE**Please include Schedule A with all offers, as per Seller's Direction.
Property Type
Cottage
Neighbourhood
--
Garage Spaces
5
Property Taxes
$ 9,111.34
Area
Muskoka
Additional Details
Drive
Private
Building
Bedrooms
3 + 2
Bathrooms
2
Utilities
Water
Other
Sewer
Septic
Features
Kitchen
1
Family Room
Y
Basement
Unfinished
Fireplace
Y
External Features
External Finish
Wood
Property Features
Cooling And Heating
Cooling Type
Central Air
Heating Type
Forced Air
Bungalows Information
Days On Market
31 Days
Rooms
Metric
Imperial
| Room | Dimensions | Features |
|---|---|---|
| 2nd Br | 11.52 X 11.25 ft | |
| 3rd Br | 11.68 X 8.07 ft | |
| Prim Bdrm | 21.42 X 12.76 ft | |
| Bathroom | 9.25 X 8.07 ft | |
| Bathroom | 8.07 X 5.84 ft | |
| Kitchen | 7.94 X 11.75 ft | |
| Living | 21.33 X 12.76 ft | |
| Dining | 21.33 X 10.60 ft |
Ready to go See it?
Looking to Sell Your Bungalow?
Similar Properties
Currently there are no properties similar to this.
