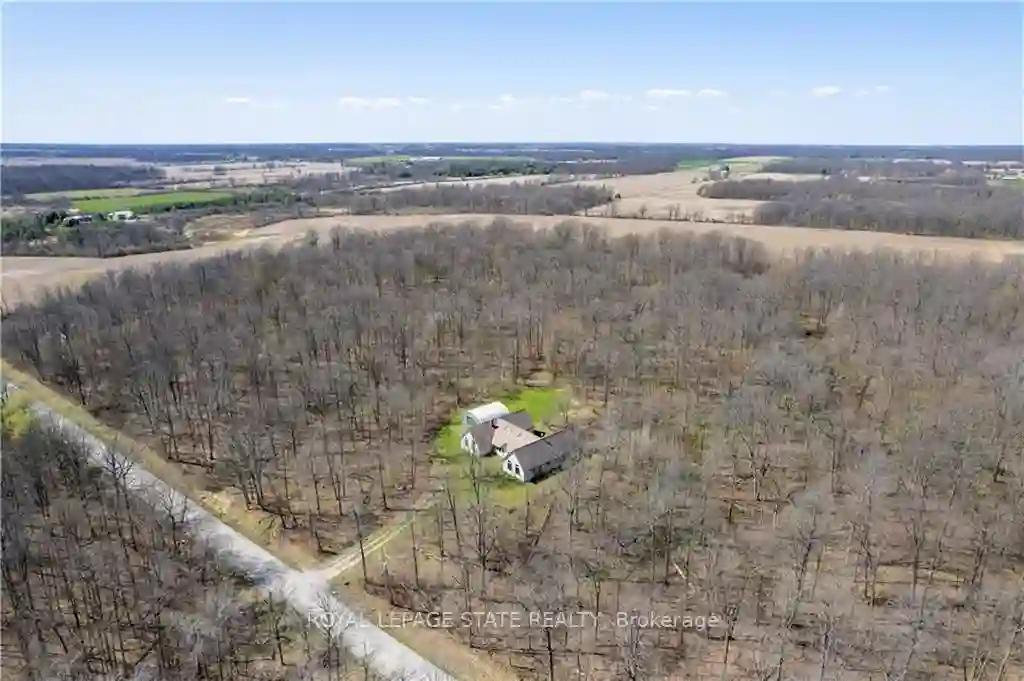Please Sign Up To View Property
1645 Indiana Rd E
Haldimand, Ontario, N0A 1C0
MLS® Number : X8274052
2 Beds / 1 Baths / 21 Parking
Lot Front: 1984.68 Feet / Lot Depth: 1596.3 Feet
Description
Private country retreat offers a very rare combination of 40 acres of mature forest with trails surrounding the home and 35 acres of farmland. One floor custom home features open concept living, soaring ceilings, loft, skylights, 200 amp electrical and 4 split units for heating and AC. Home has not been completed, requires some repair but is a blank canvas for new Buyer to finish to their taste. Call LS for detail. Property also offers 32' x 24' metal clad garage/workshop with concrete floor, separate electrical panel. Realty taxes based on farm use. Ideal location between Hwy 56 and Caistorville Road. Just 16 minutes to Binbrook.
Extras
**INTERBOARD LISTING: HAMILTON BURLINGTON R. E. ASSOC** High speed fibre optioc internet available at the road
Additional Details
Drive
Private
Building
Bedrooms
2
Bathrooms
1
Utilities
Water
Other
Sewer
Septic
Features
Kitchen
1
Family Room
N
Basement
None
Fireplace
Y
External Features
External Finish
Vinyl Siding
Property Features
Cooling And Heating
Cooling Type
Wall Unit
Heating Type
Other
Bungalows Information
Days On Market
24 Days
Rooms
Metric
Imperial
| Room | Dimensions | Features |
|---|---|---|
| Living | 25.33 X 20.01 ft | |
| Dining | 20.08 X 12.99 ft | |
| Kitchen | 16.40 X 12.17 ft | |
| Pantry | 7.68 X 7.25 ft | |
| Laundry | 8.50 X 7.35 ft | |
| Den | 9.68 X 8.66 ft | |
| Prim Bdrm | 23.59 X 20.18 ft | |
| Bathroom | 8.50 X 8.01 ft | 4 Pc Ensuite |
| 2nd Br | 23.59 X 20.08 ft | |
| Bathroom | 8.50 X 8.01 ft | |
| Bathroom | 8.60 X 7.15 ft | |
| Foyer | 18.73 X 4.92 ft |


