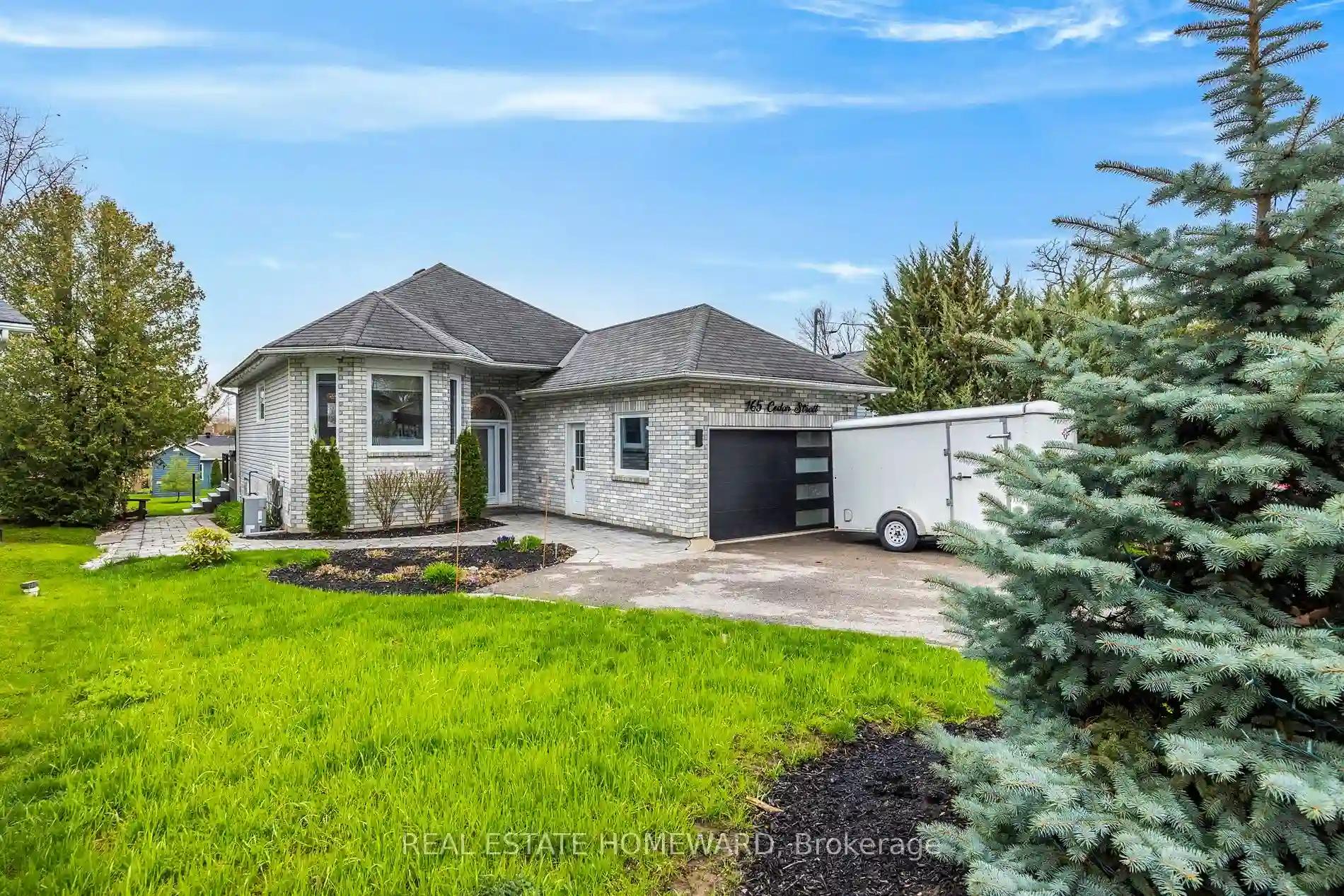Please Sign Up To View Property
$ 889,000
165 Cedar St
Georgina, Ontario, L4P 2J4
MLS® Number : N8289444
2 + 1 Beds / 2 Baths / 5 Parking
Lot Front: 48.85 Feet / Lot Depth: 224.15 Feet
Description
Wonderful raised bungalow on an extra large lot with a backyard oasis! Many renovations throughout; updated modern kitchen, newer floors, newer windows, finished basement and gorgeous two tier back deck complete with hot tub and fully landscaped backyard. Close to all amenities and everything Lake Simcoe has to offer. Please see virtual tour!
Extras
--
Additional Details
Drive
Private
Building
Bedrooms
2 + 1
Bathrooms
2
Utilities
Water
Municipal
Sewer
Sewers
Features
Kitchen
1
Family Room
N
Basement
Finished
Fireplace
N
External Features
External Finish
Brick
Property Features
Cooling And Heating
Cooling Type
Central Air
Heating Type
Forced Air
Bungalows Information
Days On Market
18 Days
Rooms
Metric
Imperial
| Room | Dimensions | Features |
|---|---|---|
| Living | 21.46 X 10.24 ft | Open Concept Laminate |
| Dining | 21.46 X 10.24 ft | Open Concept Laminate |
| Kitchen | 13.02 X 10.83 ft | Modern Kitchen W/O To Deck |
| Prim Bdrm | 13.02 X 11.65 ft | Laminate Closet |
| 2nd Br | 10.53 X 8.92 ft | Laminate Closet |
| Rec | 26.87 X 16.21 ft | Laminate |
| 3rd Br | 10.01 X 8.20 ft |
Ready to go See it?
Looking to Sell Your Bungalow?
Get Free Evaluation




