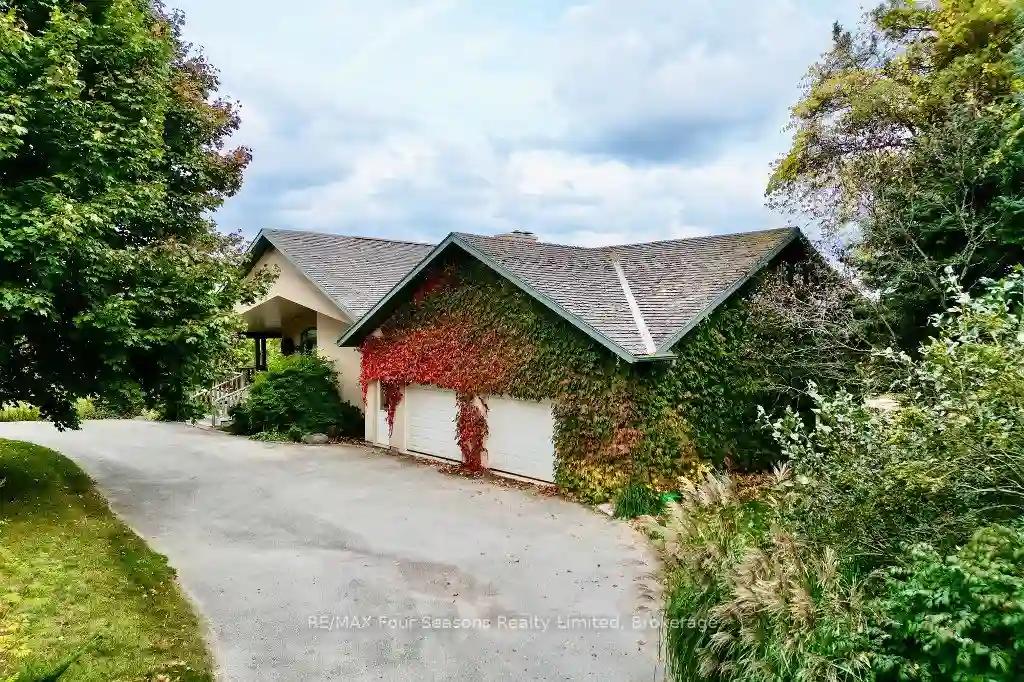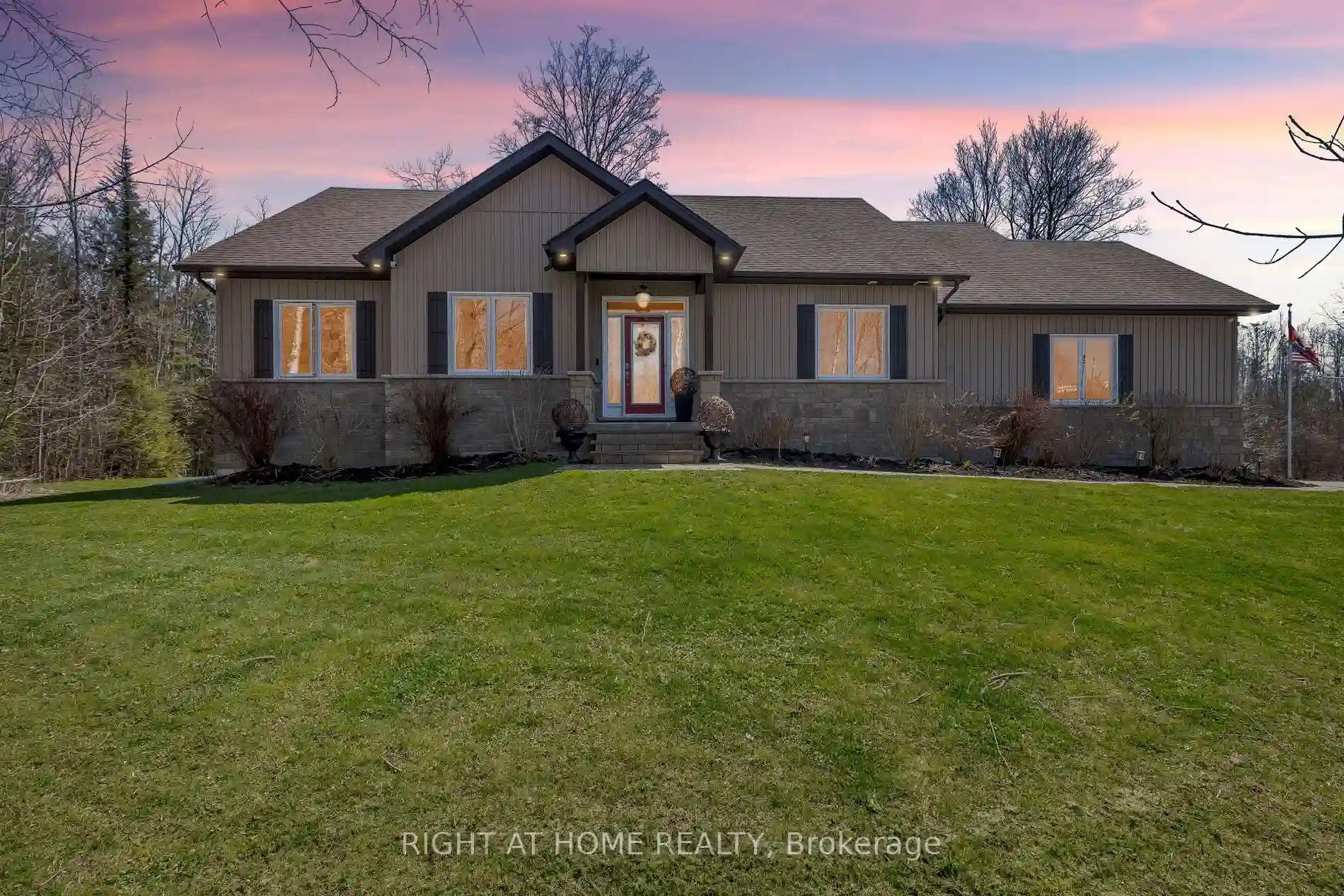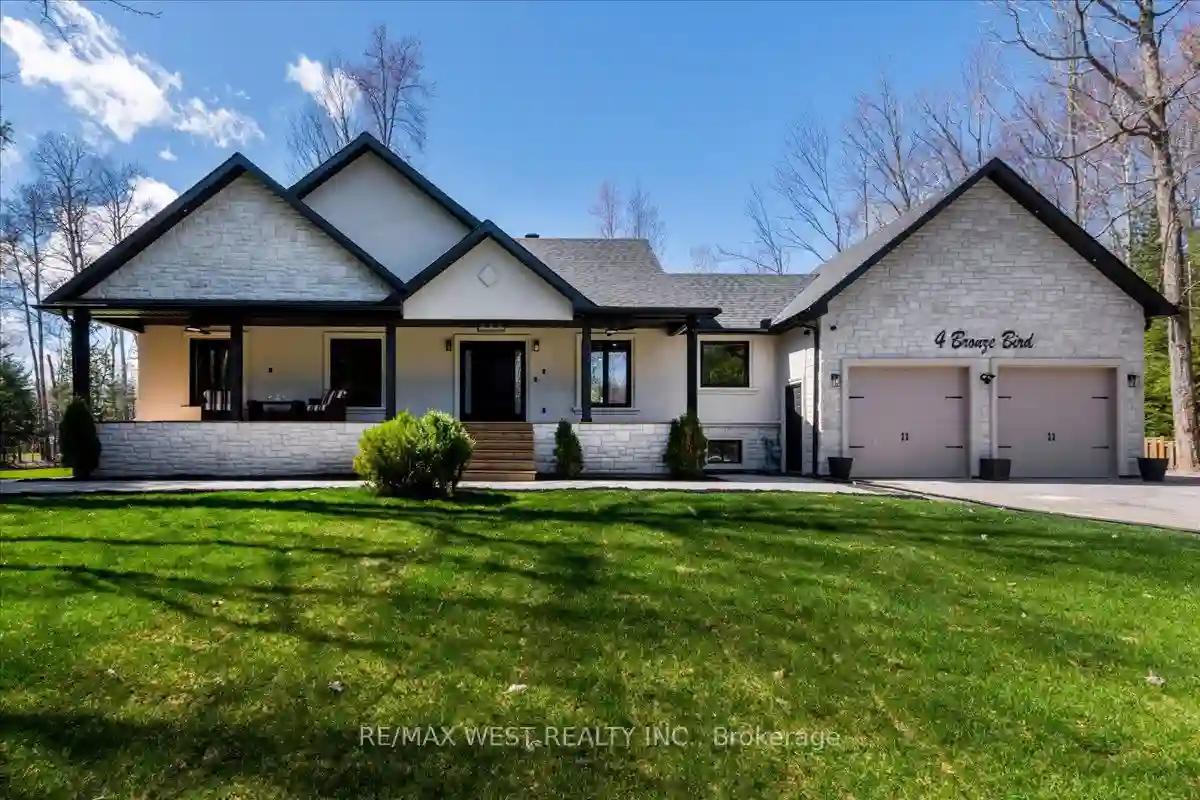Please Sign Up To View Property
1651 124 County Rd
Clearview, Ontario, L0M 1H0
MLS® Number : S8189806
2 + 3 Beds / 5 Baths / 10 Parking
Lot Front: 9.7 Feet / Lot Depth: -- Feet
Description
Welcome to your 9.5+ acre country retreat with magnificent views of Devils Glen Provincial Park and your very own 0.75 acre pond. Custom built in 2000, this beautifully appointed, executive home offers 4,100+ sq. ft. of living space, 5 bedrooms, 5 full baths (4 are ensuites), 2 living rooms, spacious entry, den, and 6 separate walk outs to take in the breathtaking views of the Mad River Valley and Devils Glen Ski Hills. While currently operating as a bed and breakfast, the homes location is well suited to several other home-based business alternatives, if desired. Take in the beautifully maintained and timeless finishes throughout including +2,500 sq. ft. of decking/patio space, cathedral ceilings, country kitchen with granite countertops, wet pantry and exquisite stained glass. The home is also equipped with two WaterFurnace geothermal systems, 3 fireplaces, pond-fed sprinkler system, separate lower-level entry, 2-car garage (w dog wash), and paved parking for 8. Recent FIBRE OPTIC installation (Bell Fibe) offers 1.5 gbps upload/download speeds. Imagine the four-season activities you will enjoy with several ski resorts and golf courses just a short drive away. Approximately 90 minutes from Toronto, 40 minutes from Barrie, and 20 minutes to Blue Mountain Village. HST is in addition to 59.5% of the purchase price which may be deferred if buyer is an HST registrant, and continues the operation of a home-based business. Buyer to perform their own due diligence in this regard. The property currently carries a transferable/assumable mortgage of up to $600k at 2.00% until Nov. 1, 2026.
Extras
**Interboard listing: The Lakelands Association of REALTORS**
Additional Details
Drive
Circular
Building
Bedrooms
2 + 3
Bathrooms
5
Utilities
Water
Well
Sewer
Septic
Features
Kitchen
1
Family Room
N
Basement
Fin W/O
Fireplace
Y
External Features
External Finish
Stucco/Plaster
Property Features
Cooling And Heating
Cooling Type
Other
Heating Type
Heat Pump
Bungalows Information
Days On Market
52 Days
Rooms
Metric
Imperial
| Room | Dimensions | Features |
|---|---|---|
| Family | 17.49 X 10.17 ft | |
| Living | 22.18 X 16.77 ft | |
| Kitchen | 14.83 X 17.91 ft | |
| Dining | 22.57 X 13.42 ft | |
| Den | 19.32 X 15.85 ft | |
| Prim Bdrm | 17.42 X 15.09 ft | |
| 2nd Br | 15.58 X 19.00 ft | |
| 3rd Br | 12.17 X 17.42 ft | |
| 4th Br | 18.41 X 12.93 ft | |
| 5th Br | 15.09 X 12.50 ft | |
| Pantry | 12.83 X 8.83 ft | |
| Foyer | 19.26 X 23.43 ft |


