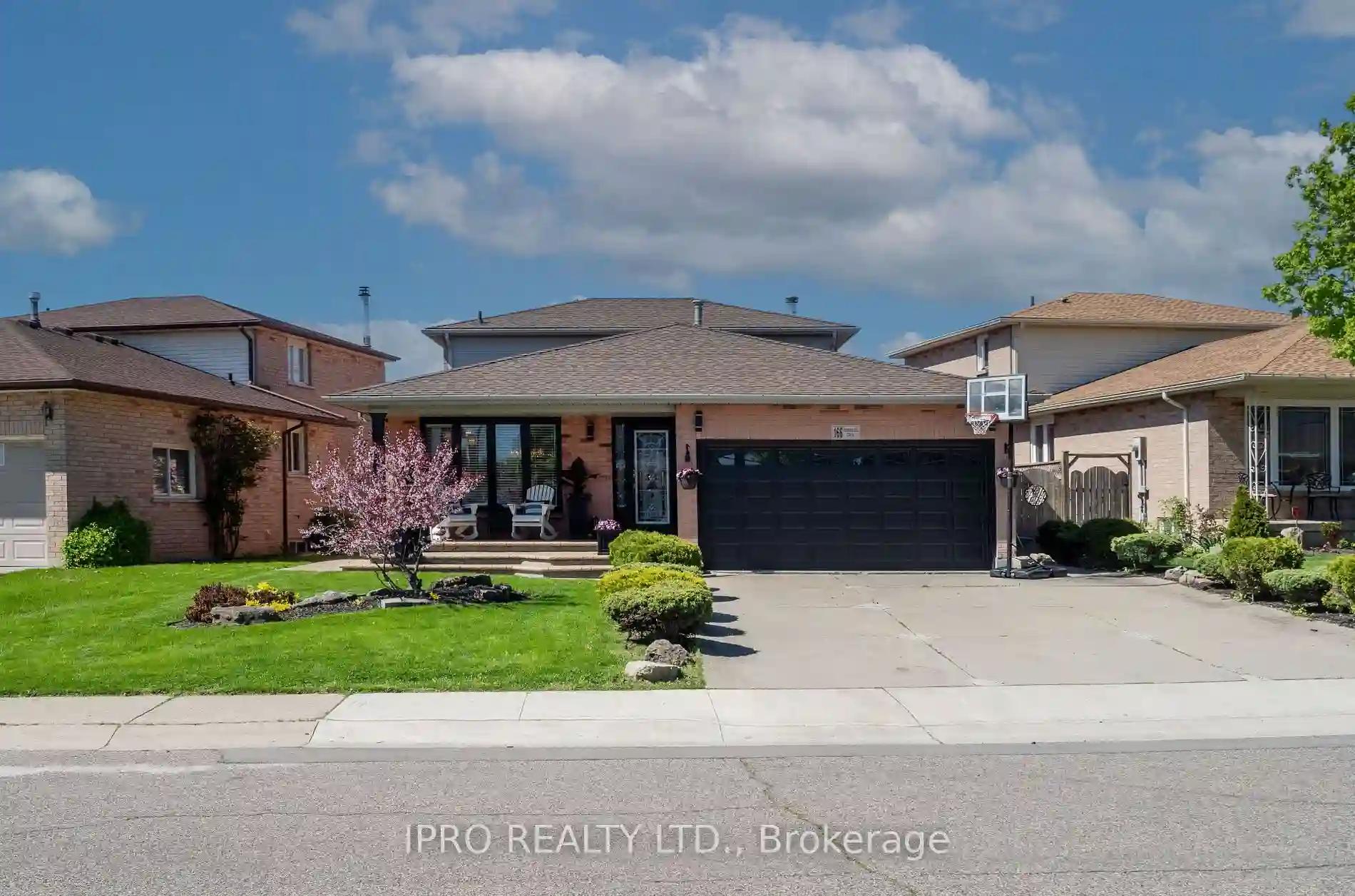Please Sign Up To View Property
166 Merrilee Cres
Hamilton, Ontario, L9A 5G3
MLS® Number : X8319302
3 + 1 Beds / 1 Baths / 6 Parking
Lot Front: 544.66 Feet / Lot Depth: 110.73 Feet
Description
Absolutely beautiful 4 level backsplit home with all levels being finished 1967 sq ft above ground and 600 sq ft in 4th level. Stunning curb appeal with welcoming front stamp concrete porch. Very well maintained home ready for you to just move in and enjoy. Located in desirable south central mountain close to Limeridge mall. Many upgrades to the home, Large eat-in Kitchen with Stainless Steel Appliances. Spacious layout with large welcoming foyer, Main floor offers dining room, living room and Kitchen which overlooks the lowered family room. Family Room offers walkout to deck with gazebo sitting area and hot tub. 4th bdrm next to family room (currently a woman's dream closet can easily be converted to bdrm) and a 4 pc bath. Top floor offers renovated bathroom and 3 good size bedrooms. Primary Room with closet and semi ensuite bathroom. Finished 4th level perfect for kids, in-laws and entertainment and 2 large storage rooms.
Extras
--
Additional Details
Drive
Pvt Double
Building
Bedrooms
3 + 1
Bathrooms
1
Utilities
Water
Municipal
Sewer
Sewers
Features
Kitchen
1
Family Room
Y
Basement
Finished
Fireplace
Y
External Features
External Finish
Alum Siding
Property Features
Cooling And Heating
Cooling Type
Central Air
Heating Type
Forced Air
Bungalows Information
Days On Market
11 Days
Rooms
Metric
Imperial
| Room | Dimensions | Features |
|---|---|---|
| Living | 14.01 X 11.91 ft | Hardwood Floor Window |
| Dining | 10.33 X 11.84 ft | Hardwood Floor Window |
| Kitchen | 14.30 X 8.99 ft | Ceramic Floor Stainless Steel Appl Quartz Counter |
| Prim Bdrm | 11.81 X 13.68 ft | Hardwood Floor Closet |
| 2nd Br | 9.19 X 10.63 ft | Hardwood Floor Closet |
| 3rd Br | 8.86 X 14.11 ft | Hardwood Floor Closet |
| Family | 18.60 X 16.37 ft | Laminate Walk-Out |
| 4th Br | 11.94 X 11.42 ft | Above Grade Window Laminate Closet |
| Rec | 24.51 X 16.34 ft | Finished Laminate |
| Den | 7.25 X 15.98 ft | Laminate |
| Laundry | 8.23 X 8.33 ft |




