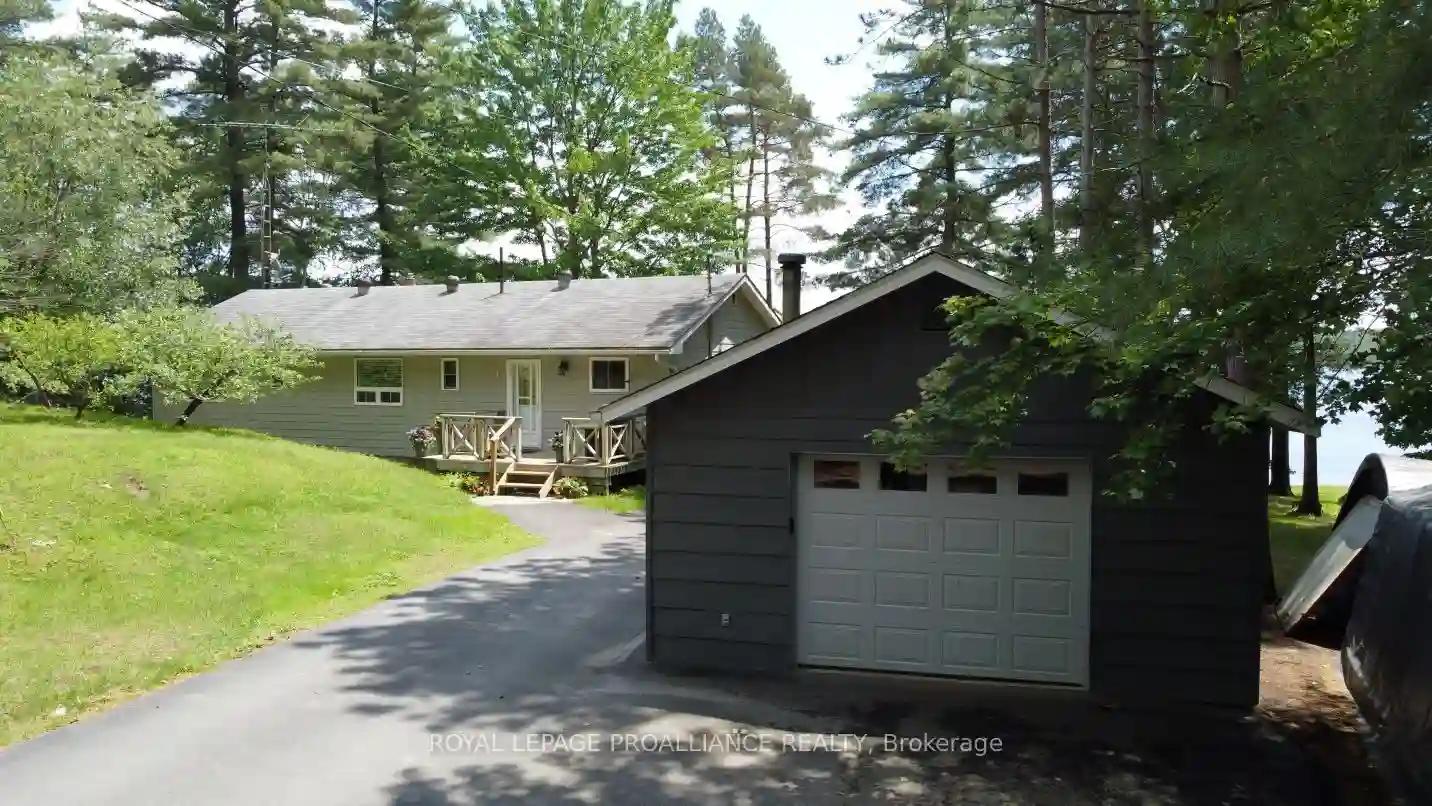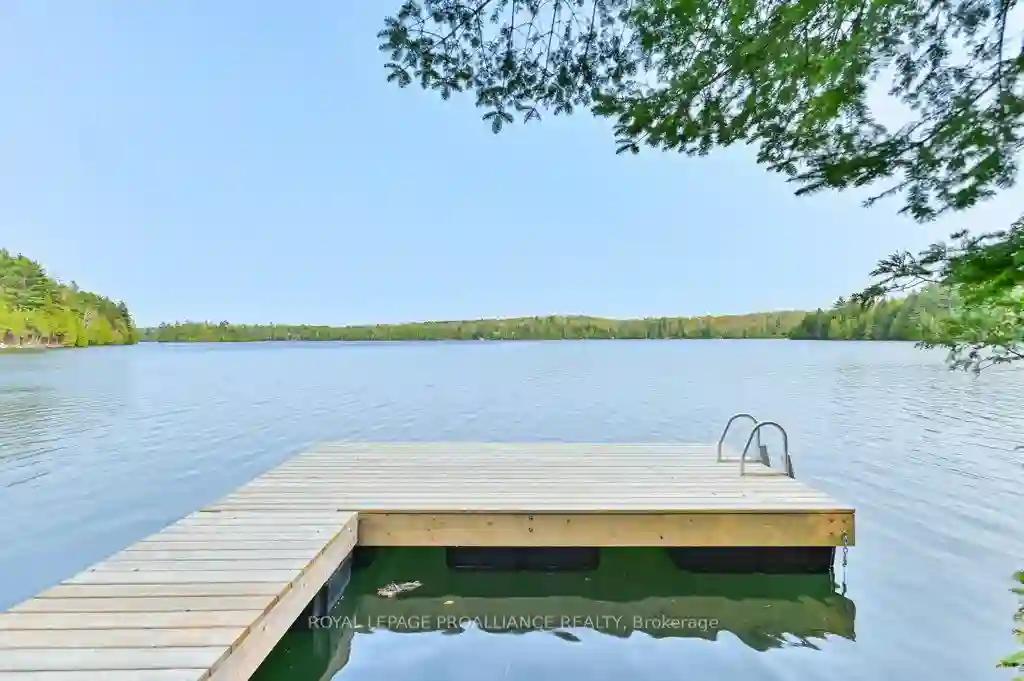Please Sign Up To View Property
1679 Marble Lake Rd
North Frontenac, Ontario, K0H 1K0
MLS® Number : X9016927
2 + 1 Beds / 2 Baths / 12 Parking
Lot Front: 468.99 Feet / Lot Depth: 994.09 Feet
Description
Nature Enthusiasts Dream on 9.81 Acres! Discover peace and tranquility minutes from Marble Lake. This property features a private pond, well maintained trails throughout the mature bush, and private access to Stringer Lake for canoeing, kayaking and great fishing located at the rear of this property. The modern 3-bedroom, 2-bath home boasts an open-concept kitchen, living, and dining area with a gas range and a state-of-the-art wood cook stove. Enjoy the large sun-room with a walkout to the oversized, partially covered sun deck. For dog lovers, there's an incredible custom dog run with an in/out door, covered access ramp & large fenced area. There are several outbuildings including a spacious & spotless 30 x 25 detached garage, wood shed with separate storage area, chicken coop, and a versatile bunkie that offers endless possibilities for guests, income, or studio space. Plus, a licensed aggregate pit adds a unique touch. Perfect for anyone looking to create their dream escape surrounded by nature's beauty. Never be left without power - newly installed Generlink 40A for back up generators.
Extras
Documents on file: Septic Pump (2024), Water Test, Survey, Property Features [Home Inspection & Aggregate Pit Info available upon request]
Property Type
Rural Resid
Neighbourhood
--
Garage Spaces
12
Property Taxes
$ 2,033
Area
Frontenac
Additional Details
Drive
Pvt Double
Building
Bedrooms
2 + 1
Bathrooms
2
Utilities
Water
Well
Sewer
Septic
Features
Kitchen
1
Family Room
N
Basement
Fin W/O
Fireplace
Y
External Features
External Finish
Board/Batten
Property Features
Cooling And Heating
Cooling Type
Other
Heating Type
Heat Pump
Bungalows Information
Days On Market
61 Days
Rooms
Metric
Imperial
| Room | Dimensions | Features |
|---|---|---|
| Mudroom | 8.99 X 9.48 ft | |
| Kitchen | 22.90 X 12.14 ft | Wood Stove |
| Dining | 21.16 X 9.65 ft | W/O To Sundeck |
| Living | 18.57 X 12.99 ft | |
| Prim Bdrm | 13.81 X 9.58 ft | W/O To Balcony |
| 2nd Br | 9.65 X 9.42 ft | |
| Office | 9.32 X 5.97 ft | |
| Den | 19.39 X 10.89 ft | Wood Stove |
| Rec | 22.74 X 10.56 ft | |
| 3rd Br | 10.66 X 9.65 ft | |
| Bathroom | 10.99 X 10.50 ft | Combined W/Laundry 3 Pc Bath |



