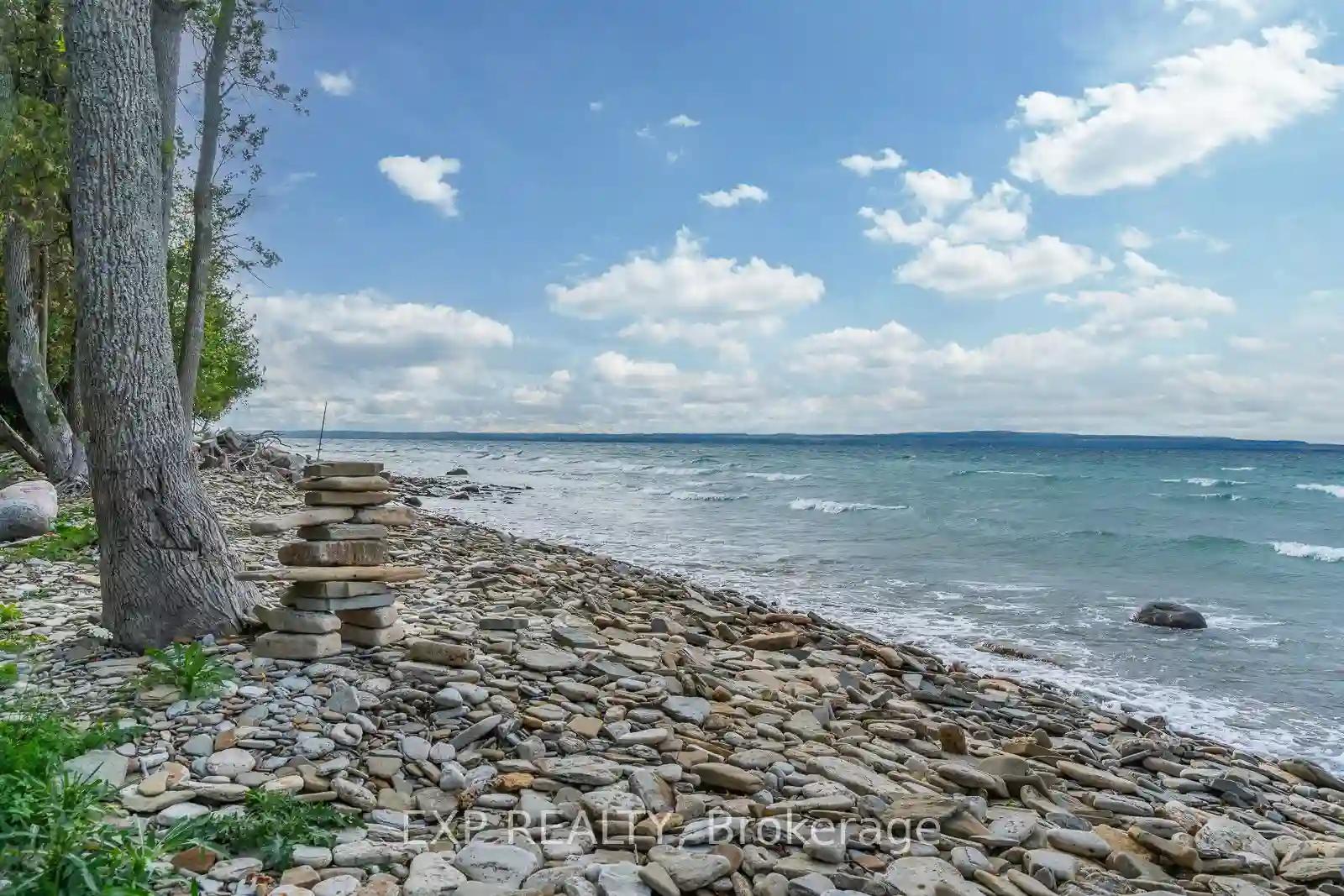Please Sign Up To View Property
168 Queens Bush Dr
Meaford, Ontario, N0H 1B0
MLS® Number : X8218052
3 + 1 Beds / 3 Baths / 8 Parking
Lot Front: 133 Feet / Lot Depth: 462.55 Feet
Description
Welcome to a slice of paradise - 168 Queens Bush, Annan, 133 feet of pristine Georgian Bay waterfront.n Breathtaking views of Griffith Island & the most iconic sunsets, all from the comfort of your newly installed sun deck. Generous 1.15-acre lot with mature trees, rocky shoreline. Mins to Owen Sound & Meaford, 2-hour drive to Kitchener Waterloo. This featured listing offers true bungalow living, featuring three above-grade bedrooms & bathrooms. The master bedroom is facing the lake, a spacious walk-in closet & 4-piece ensuite. Engineered hardwood flooring on the open-concept main floor. The living room is complete with a wood-burning fireplace, dining room with sliding doors that open to a brand-new 56-foot deck. The kitchen has been updated with all-new stainless steel appliances, granite countertops, & a central island. The possibilities are endless in the black canvas open-concept basement, A double-car garage & concrete driveway This is not just a property; it's a lifestyle.
Extras
2023 new drilled well, upgraded kitchen, water system, On demand pump & water holding tank system, Hybrid Heat pump/propane with AC, Outside manifold setup for Generac, insulated basement, Dricore insulated subfloor, framed BR & office.
Property Type
Detached
Neighbourhood
Rural MeafordGarage Spaces
8
Property Taxes
$ 7,916.62
Area
Grey County
Additional Details
Drive
Pvt Double
Building
Bedrooms
3 + 1
Bathrooms
3
Utilities
Water
Well
Sewer
Septic
Features
Kitchen
1
Family Room
N
Basement
Full
Fireplace
Y
External Features
External Finish
Alum Siding
Property Features
Cooling And Heating
Cooling Type
Central Air
Heating Type
Forced Air
Bungalows Information
Days On Market
23 Days
Rooms
Metric
Imperial
| Room | Dimensions | Features |
|---|---|---|
| Br | 10.01 X 11.12 ft | |
| 2nd Br | 10.07 X 12.27 ft | |
| Prim Bdrm | 13.35 X 14.67 ft | |
| Dining | 10.96 X 15.49 ft | |
| Kitchen | 10.07 X 15.49 ft | |
| Laundry | 5.51 X 7.68 ft | |
| Living | 24.93 X 14.67 ft | |
| Br | 12.04 X 14.17 ft | |
| Rec | 40.94 X 28.44 ft | |
| Bathroom | 2.72 X 7.91 ft | 2 Pc Bath |
| Bathroom | 8.86 X 5.15 ft | 4 Pc Bath |
| Bathroom | 5.18 X 10.83 ft | 5 Pc Ensuite |
Ready to go See it?
Looking to Sell Your Bungalow?
Similar Properties
Currently there are no properties similar to this.
