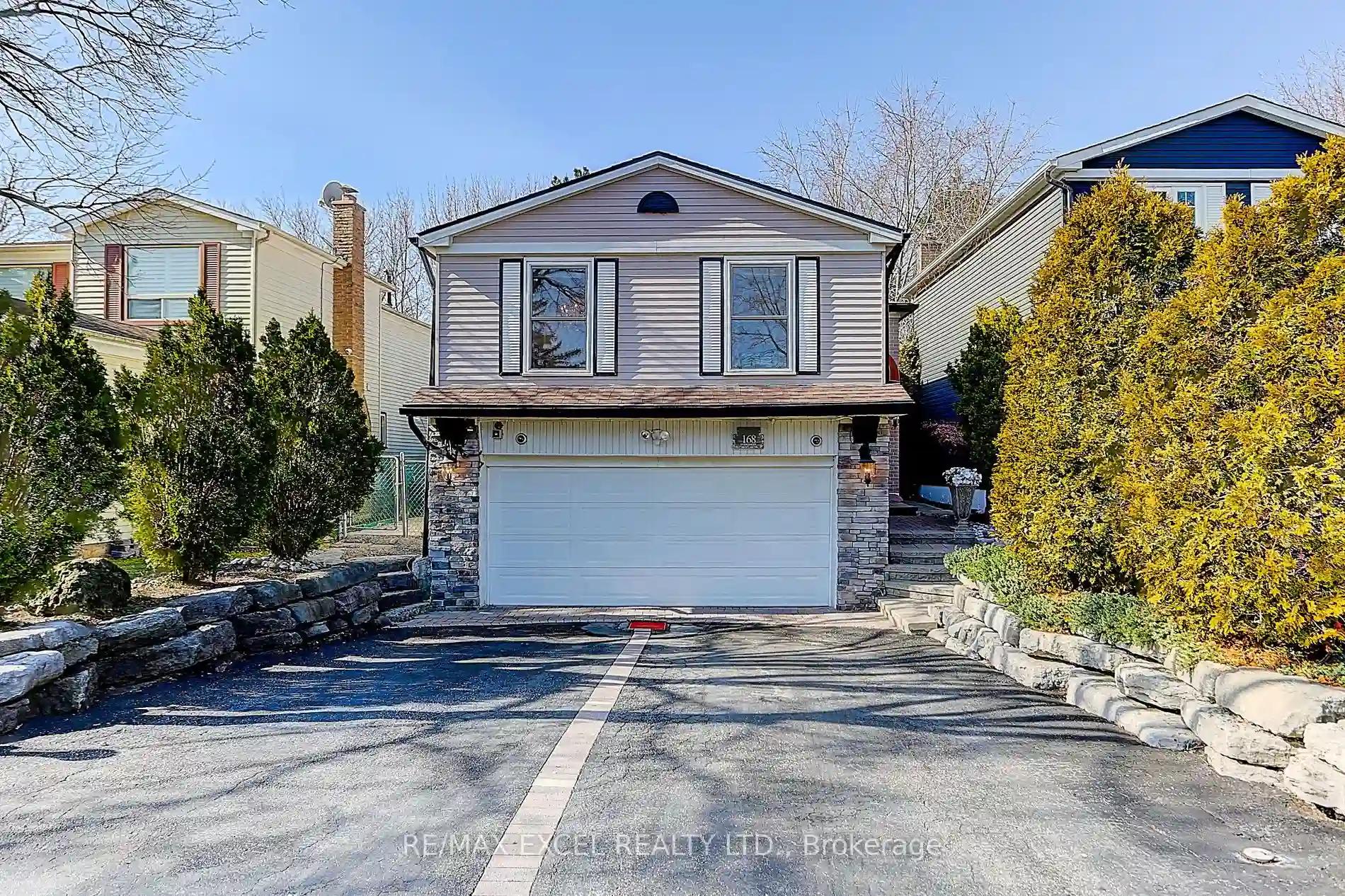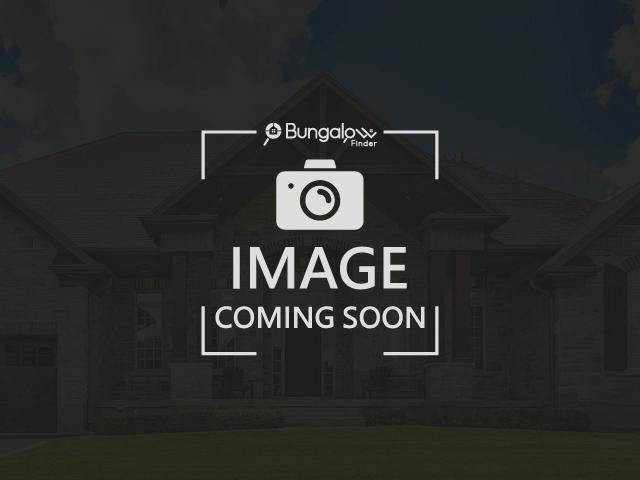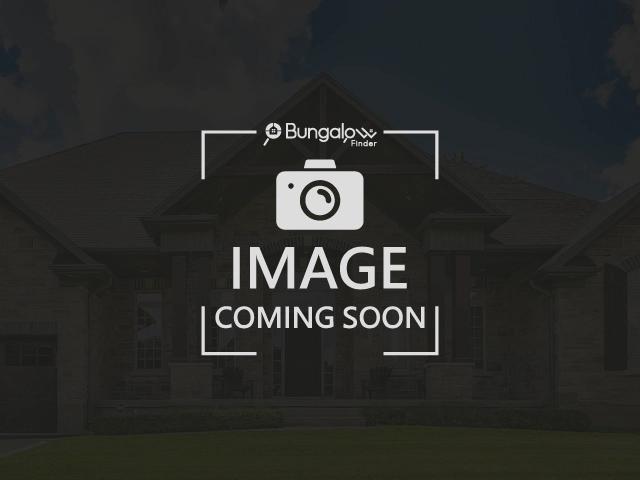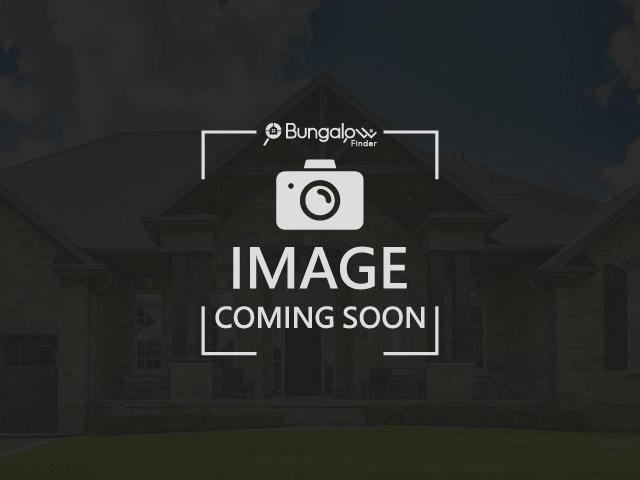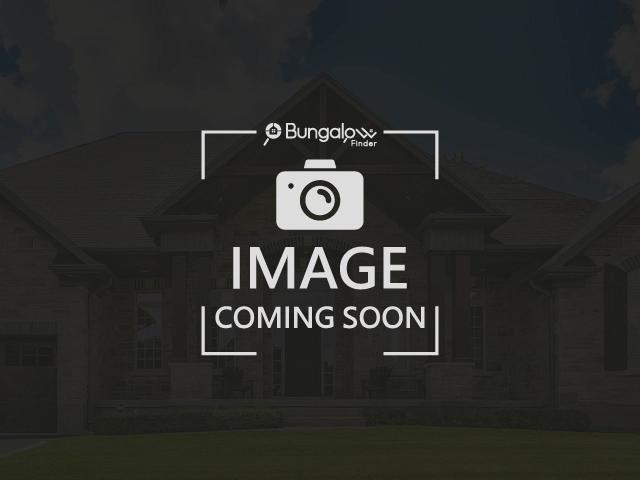168 Springhead Gdns
Richmond Hill, Ontario, L4C 5C6
MLS® Number : N8117446
3 Beds / 2 Baths / 4 Parking
Lot Front: 34.63 Feet / Lot Depth: 131.98 Feet
Description
"168 Lucky Number Affordable Luxury in North Richvale, Richmond Hill! This renovated Raised Bungalow, boasting 3 Bedroom, dazzles with its architectural charm. The Foyer, with Starlight Galaxy Granite Floors, leads to a Chef-style Kitchen, featuring Custom maple cabinetry and Starlight Granite Countertops. The Dining room, adorned with a crystal chandelier sets the stage for memorable gatherings. The Living room offers Warmth and Natural light. The opulent 5-piece bathroom features Granite Countertops and Porcelain Tiles. The Lower Level transforms into a Home Theatre, and Office or a 4th Bedroom. A Double car garage offers safe direct access to home. Security cameras ensure safety, whilst a double driveway leads to a private garden oasis. Property has the potential for an innovative design to add another level to over 3,000 sqft. 5 minute walk to Hillcrest Mall, T&T Chinese Supermarket And No-frills. Close to High Ranking Schools, Parks, Library, Hospital and YRT Public Transit.
Extras
Elec Stove,GE Fridge,B/I Hood Fan,B/I Dishwasher,Washer/Dryer.Fireplace in Bsmt(not Operational, As it). All ELF'S, Pot Lights, Wall Scones,Chandelier & Outside Lights,Wall Scones,CAC,Humidifier,Insulated Garden Shed W/Power.
Additional Details
Drive
Pvt Double
Building
Bedrooms
3
Bathrooms
2
Utilities
Water
Municipal
Sewer
Sewers
Features
Kitchen
1
Family Room
N
Basement
Fin W/O
Fireplace
N
External Features
External Finish
Alum Siding
Property Features
Cooling And Heating
Cooling Type
Central Air
Heating Type
Forced Air
Bungalows Information
Days On Market
44 Days
Rooms
Metric
Imperial
| Room | Dimensions | Features |
|---|---|---|
| Living | 18.01 X 11.09 ft | Hardwood Floor Combined W/Dining Large Window |
| Dining | 10.76 X 8.14 ft | Hardwood Floor Combined W/Living Window |
| Kitchen | 17.19 X 10.33 ft | Granite Floor Breakfast Area Backsplash |
| Breakfast | 17.19 X 10.33 ft | Granite Floor Combined W/Kitchen W/O To Yard |
| Prim Bdrm | 13.91 X 9.97 ft | Hardwood Floor Large Window Mirrored Closet |
| 2nd Br | 13.85 X 10.53 ft | Hardwood Floor Mirrored Closet Large Window |
| 3rd Br | 15.68 X 11.15 ft | Hardwood Floor Large Window Mirrored Closet |
| Rec | 29.17 X 25.43 ft | Broadloom Pot Lights Window |
| Office | 29.17 X 25.43 ft | Broadloom Open Concept Above Grade Window |
